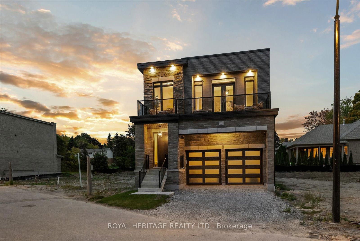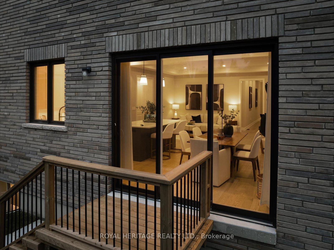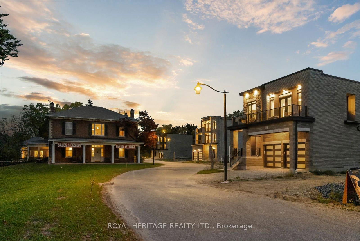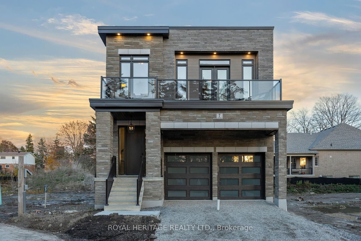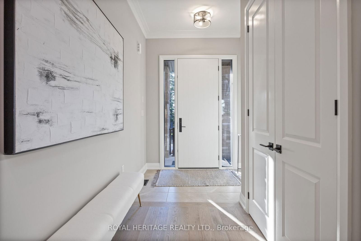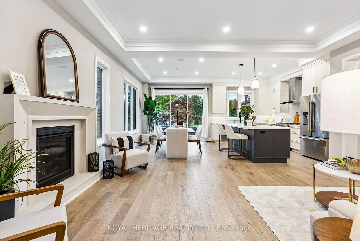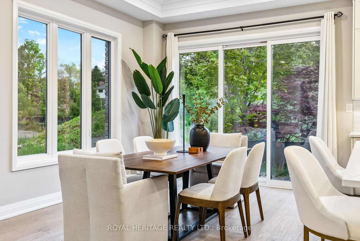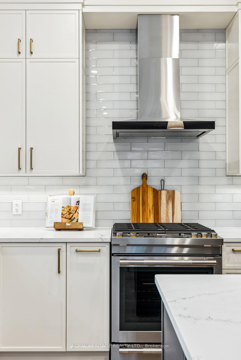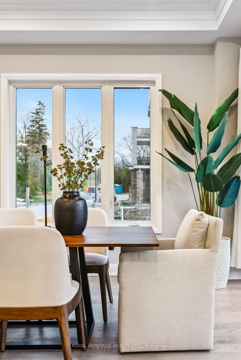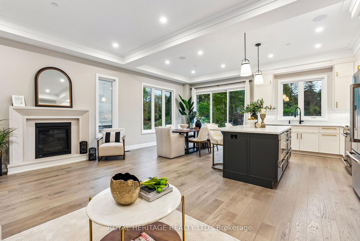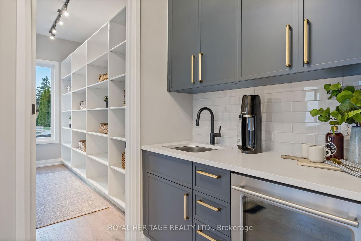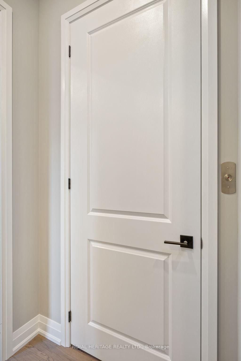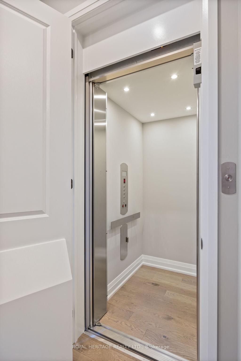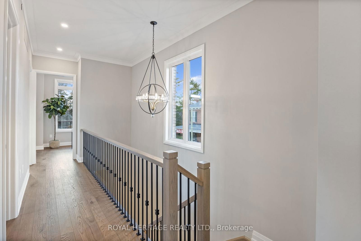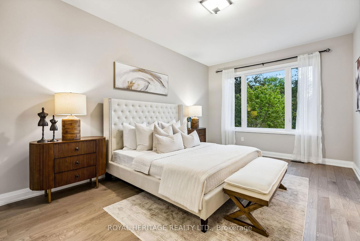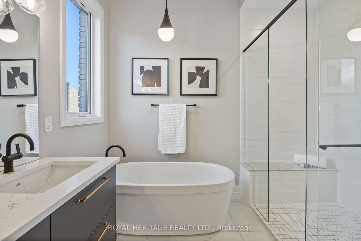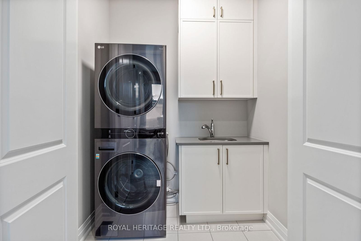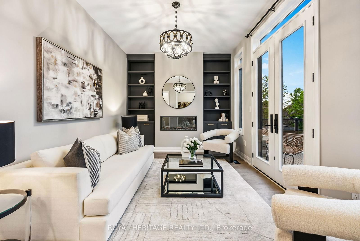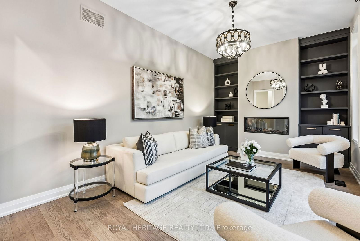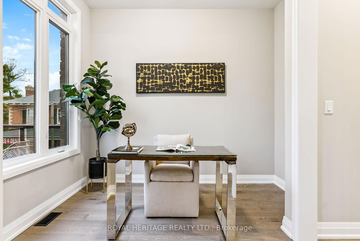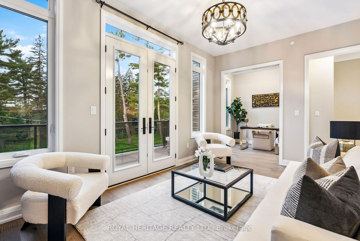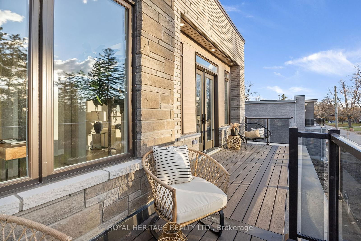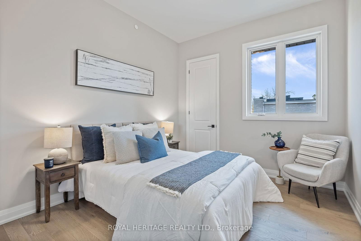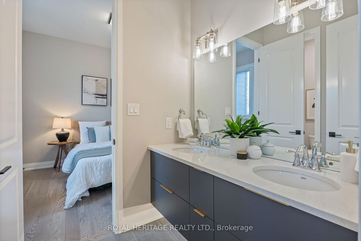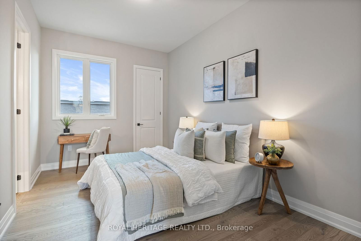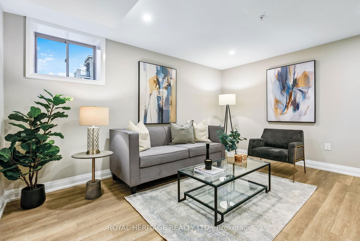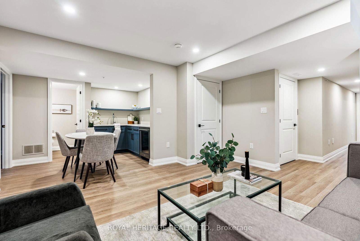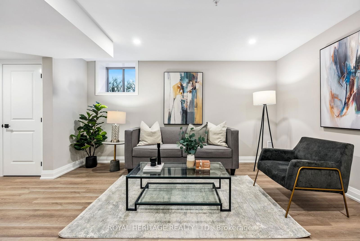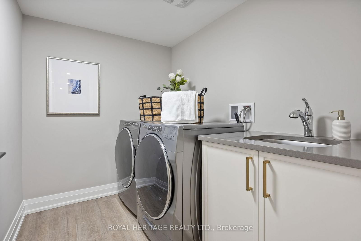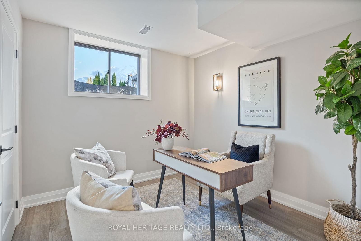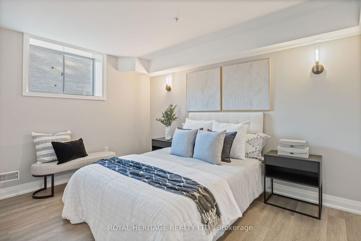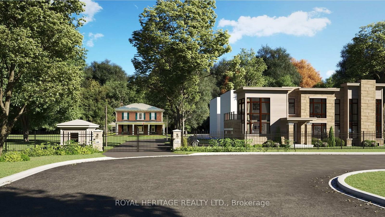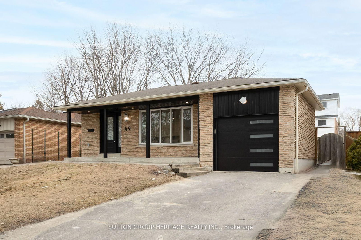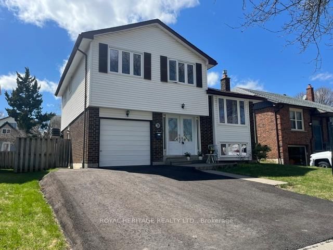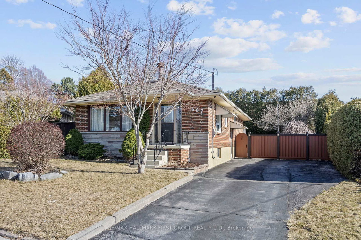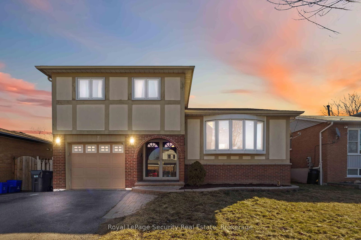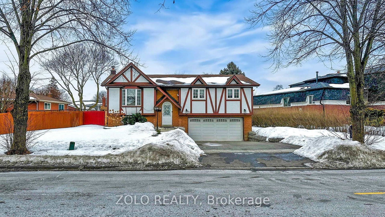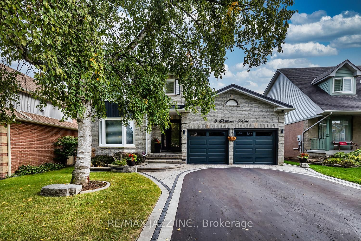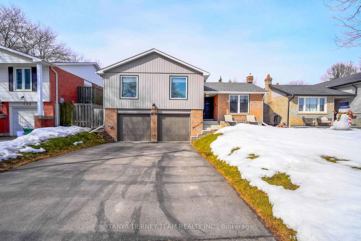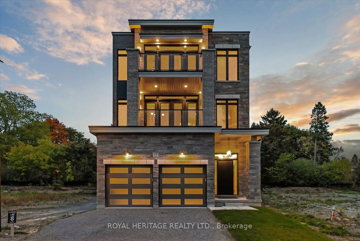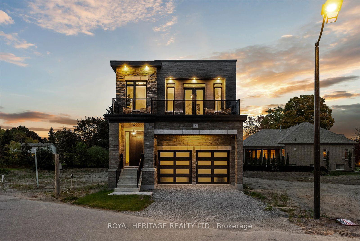Parking
Attached 2 garage, 4 parking
Neighbourhood
Lynde Creek
Kitchen (Ground)
Pot Lights, Centre Island, Custom Backsplash
2.99 x 3.96 ft
Breakfast (Ground)
hardwood floor, Coffered Ceiling, Sliding Doors
3.35 x 3.96 ft
Great Rm (Ground)
Coffered Ceiling, Fireplace, hardwood floor
5.68 x 3.81 ft
Primary (2nd)
5 Pc Ensuite, W/I Closet, Picture Window
3.74 x 6.0 ft
2nd Br (2nd)
4 Pc Ensuite, hardwood floor, Large Window
3.47 x 3.14 ft
3rd Br (2nd)
4 Pc Ensuite, Pot Lights, hardwood floor
4.67 x 3.04 ft
Media/Ent (2nd)
Fireplace, W/O To Balcony, French Doors
5.33 x 3.3 ft
Study (2nd)
hardwood floor, Pot Lights, Large Window
2.56 x 2.59 ft
Rec (Bsmt)
Vinyl Floor, Fireplace, Pot Lights
4.19 x 4.49 ft
Br (Bsmt)
Closet, Wall Sconce Lighting, Vinyl Floor
4.21 x 3.04 ft
Br (Bsmt)
Closet, Wall Sconce Lighting, Vinyl Floor
2.87 x 3.04 ft
About this home
Presenting the McGillivray on lot #4. Turn Key - Move-in ready! Award Winning builder! MODEL HOME - Loaded with upgrades... 2,701sqft + fully finished basement with coffee bar, sink, beverage fridge, 3pc bath & large shower. Downtown Whitby - exclusive gated community. Located within a great neighbourhood and school district on Lynde Creek. Brick & stone - modern design. 10ft Ceilings, Hardwood Floors, Pot Lights, Designer Custom Cabinetry throughout! ELEVATOR!! 2 laundry rooms - Hot Water on demand. Only 14 lots in a secure gated community. Note: full appliance package for basement coffee bar and main floor kitchen. DeNoble homes built custom fit and finish. East facing backyard - Sunrise. West facing front yard - Sunsets. Full Osso Electric Lighting Package for Entire Home Includes: Potlights throughout, Feature Pendants, Wall Sconces, Chandeliers.
Read More
More homes for sale under $2M in Whitby



