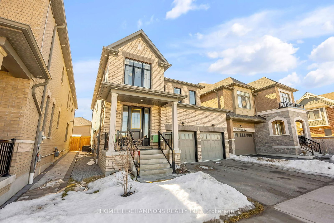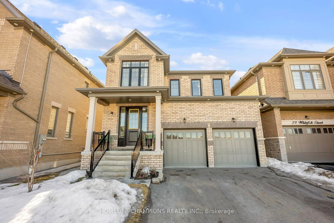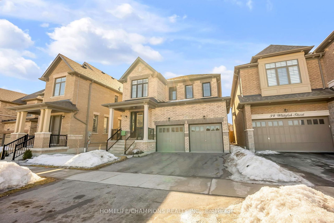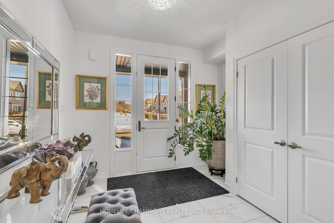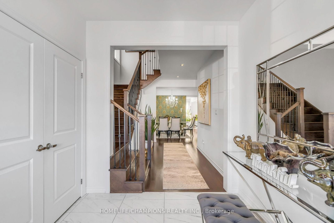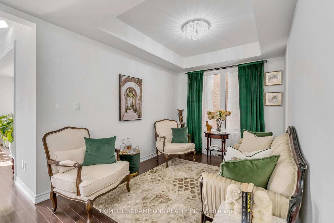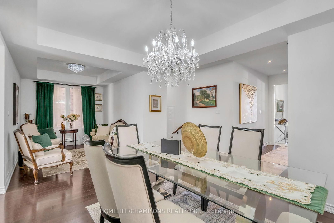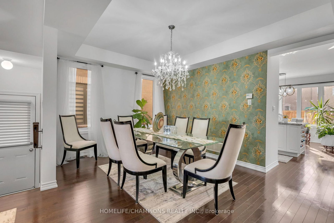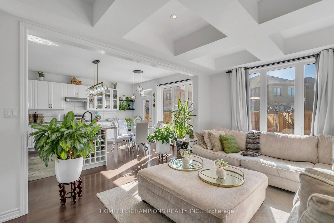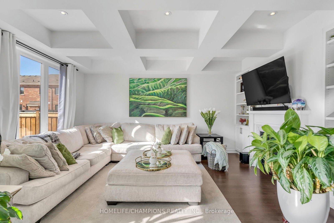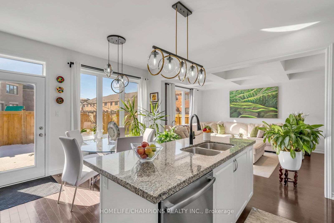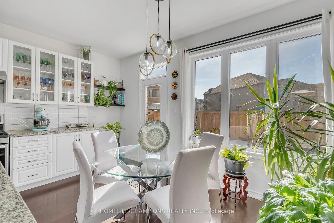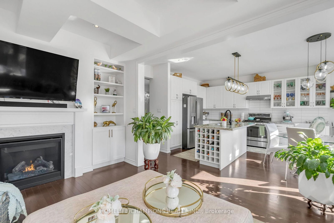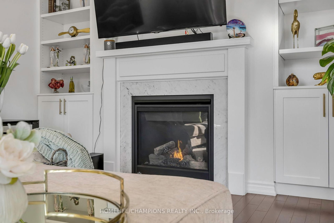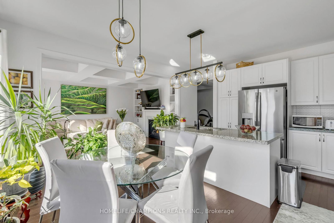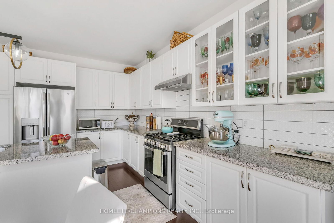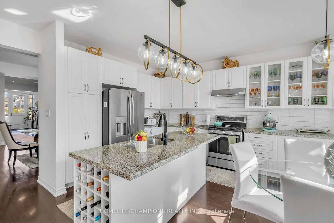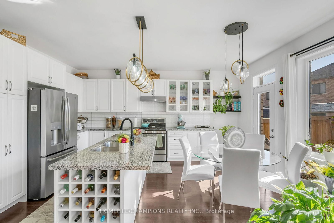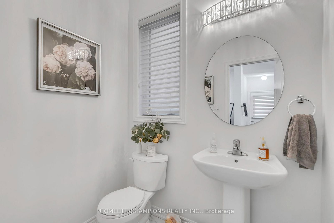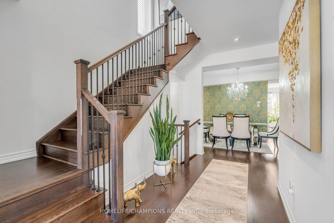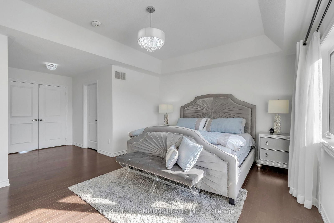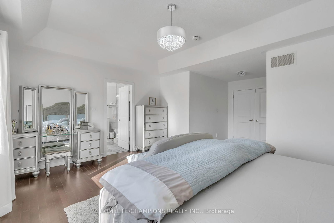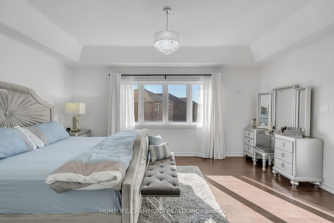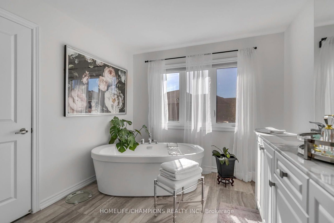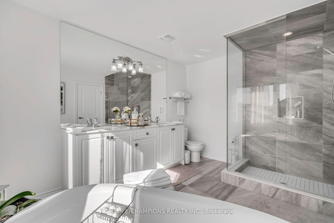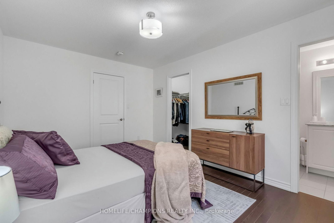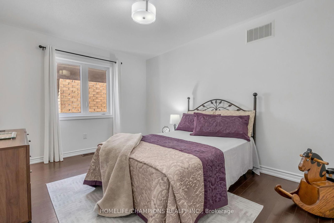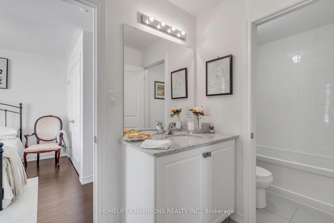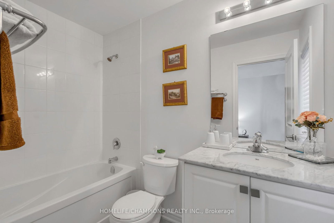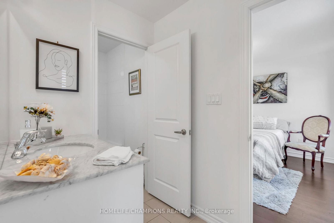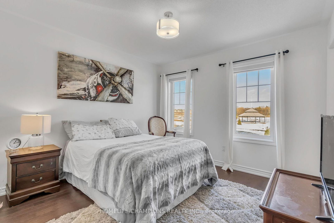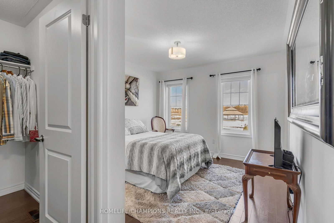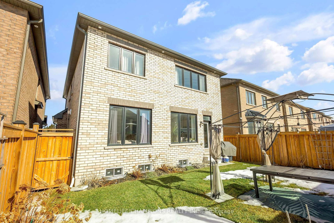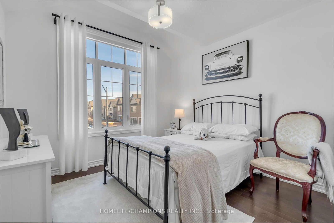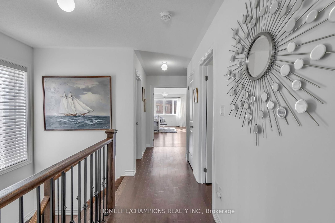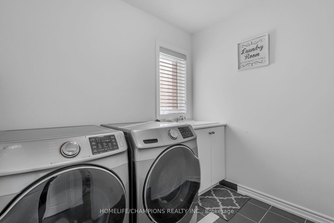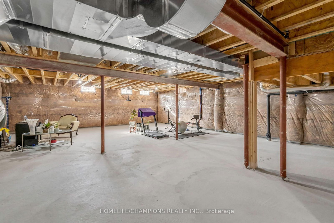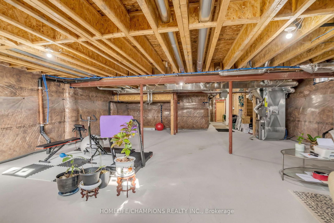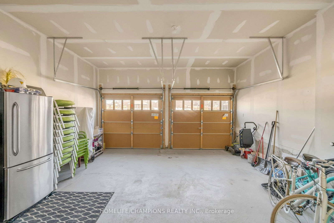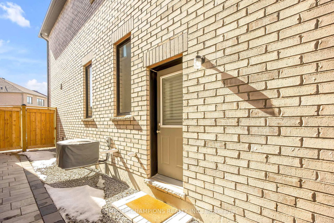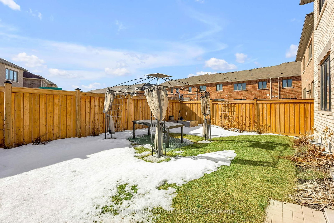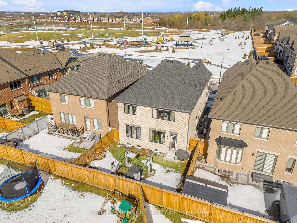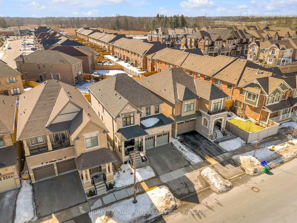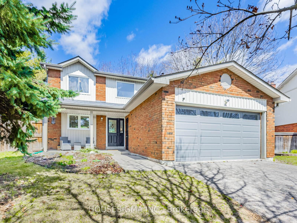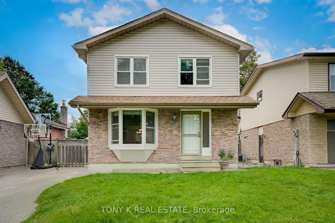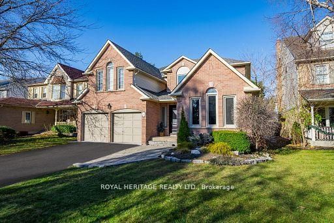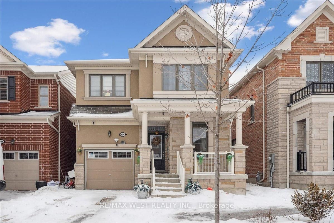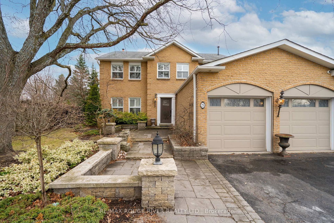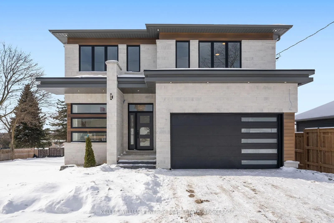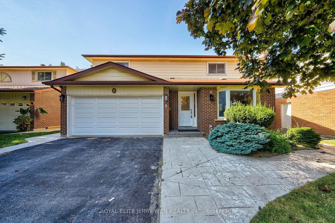Basement
Full, Sep Entrance
Parking
Built-In 2 garage, 4 parking
Neighbourhood
Lynde Creek
Building
Basement
Full, Sep Entrance
Great Rm (Main)
Fireplace, hardwood floor, Coffered Ceiling
5.2 x 3.7 ft
Kitchen (Main)
Granite Counter, Ceramic Back Splash, Stainless Steel Appl
2.7 x 4.6 ft
Breakfast (Main)
Combined W/Kitchen, W/O To Yard
2.4 x 4.6 ft
Dining (Main)
hardwood floor, Coffered Ceiling
4.7 x 3.4 ft
Den (Main)
hardwood floor, Coffered Ceiling
2.7 x 3.4 ft
Primary (2nd)
hardwood floor, 5 Pc Ensuite, W/I Closet
4.0 x 5.2 ft
2nd Br (2nd)
hardwood floor, 4 Pc Ensuite, W/I Closet
2.0 x 4.3 ft
3rd Br (2nd)
hardwood floor, 4 Pc Bath, Closet
3.4 x 2.0 ft
4th Br (2nd)
hardwood floor, 4 Pc Bath, Closet
3.0 x 3.2 ft
About this home
Located in one of Whitbys most prestigious neighbourhoods, this Tiffany Park Homes build offers a perfect blend of luxury, space, and scenic park views. The main floor features 9-ft ceilings, coffered details, hardwood flooring, and pot lights, creating a bright and welcoming atmosphere. The open-concept layout connects the kitchen, breakfast area, and great room, complete with stainless steel appliances, granite countertops, a large island, custom cabinetry, and a designer backsplash. A spacious breakfast area leads to a beautifully maintained backyard, ideal for outdoor entertaining. The formal dining room and main floor den add flexibility for hosting or working from home. Upstairs, the primary suite includes a 5-piece ensuite and walk-in closet, while the second bedroom has its own ensuite and the remaining bedrooms share a Jack-and-Jill bath. The unfinished basement offers endless potential. Located minutes from Highways 412, 401, and 407, as well as top schools, parks, trails, and shopping, this home is the perfect mix of comfort, elegance, and convenience.
Read More
More homes for sale under $1.4M in Whitby



