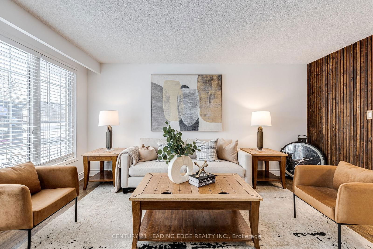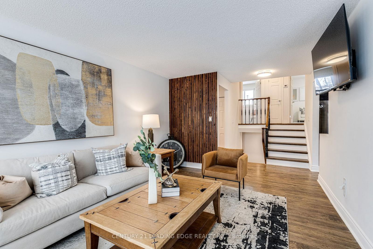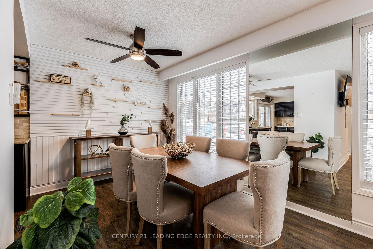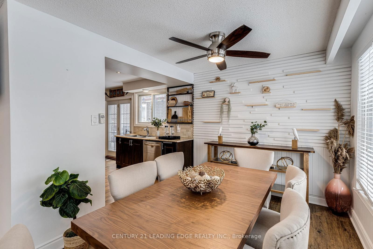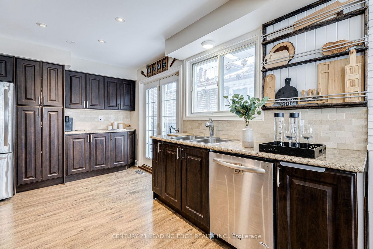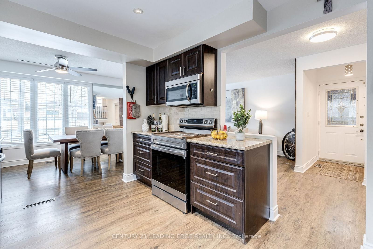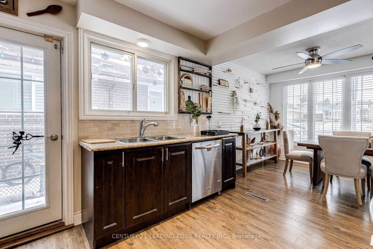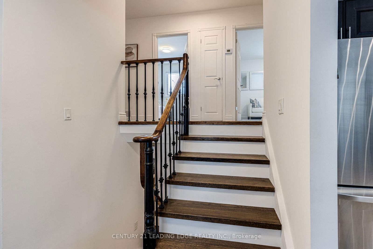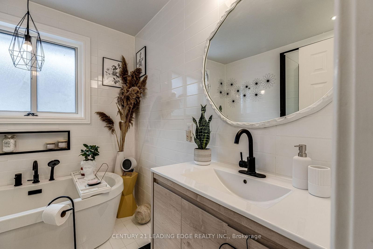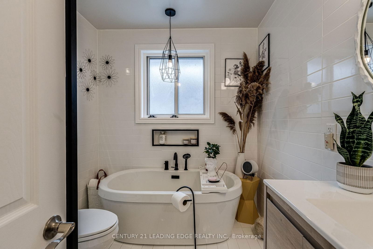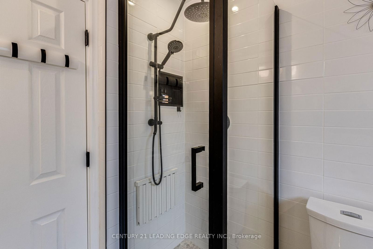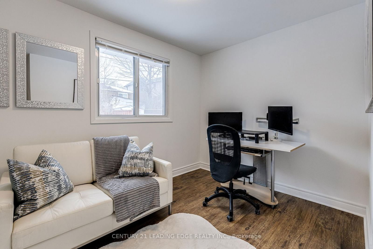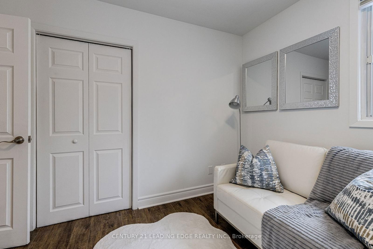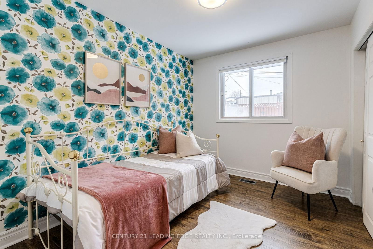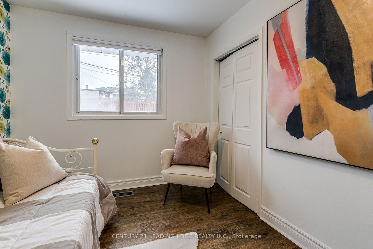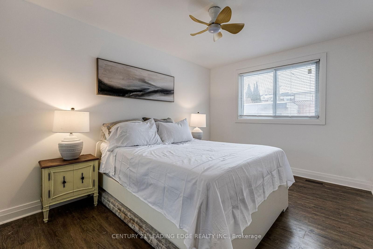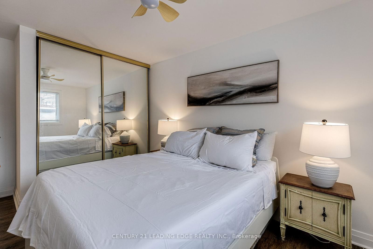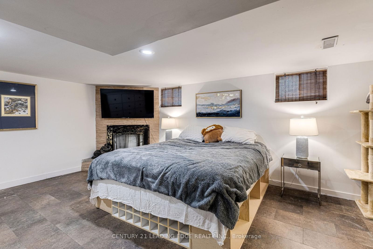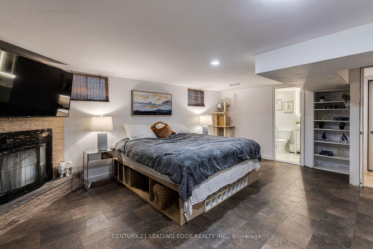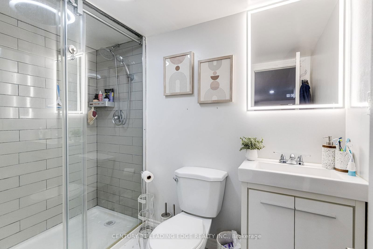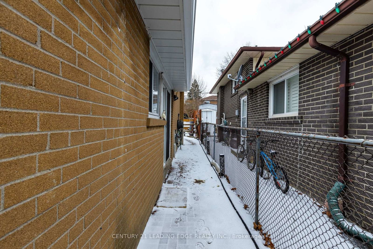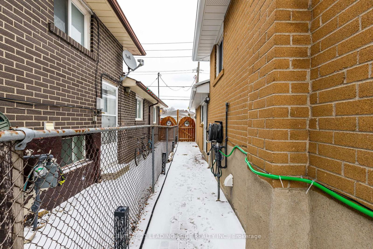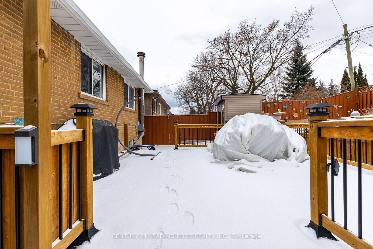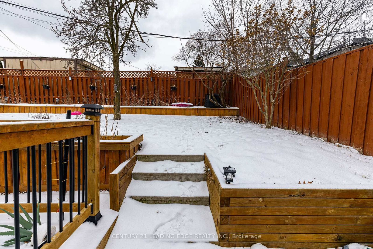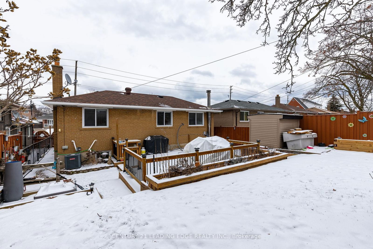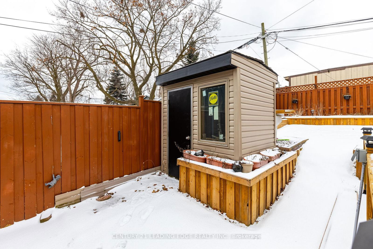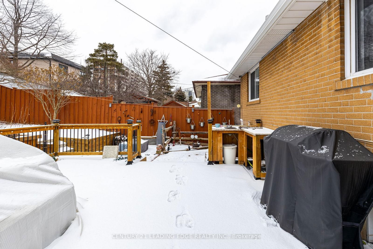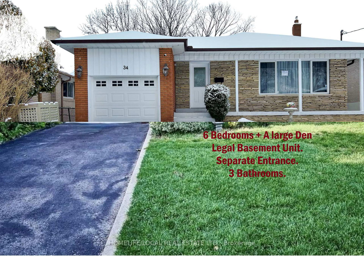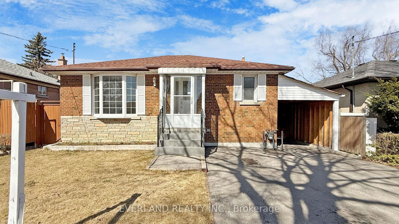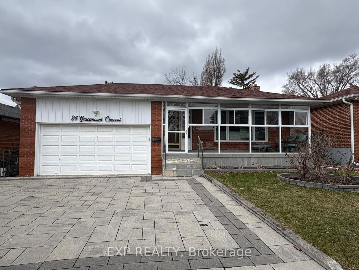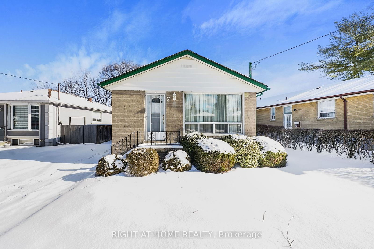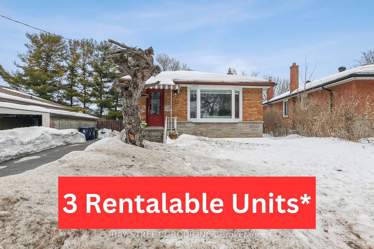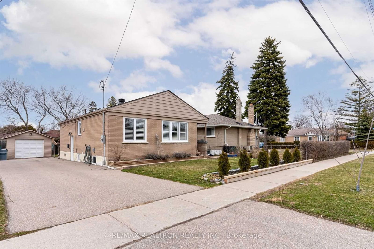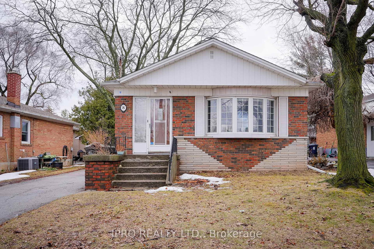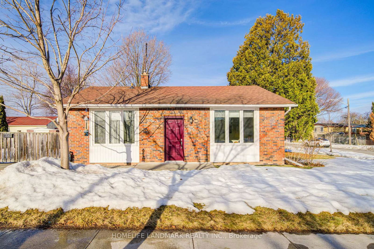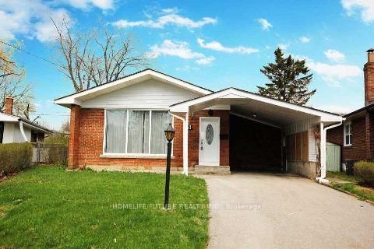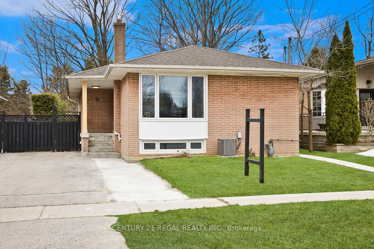Parking
Carport 2 garage, 8 parking
Living (Main)
Vinyl Floor, Combined W/Dining
4.59 x 5.23 ft
Dining (Main)
Vinyl Floor, Combined W/Living, Large Window
4.59 x 5.23 ft
Kitchen (Main)
Eat-In Kitchen, Stainless Steel Appl, Side Door
3.78 x 4.59 ft
Primary (Upper)
Vinyl Floor, B/I Closet, Large Window
4.12 x 3.59 ft
2nd Br (Upper)
Vinyl Floor, B/I Closet, Large Window
2.89 x 3.81 ft
3rd Br (Upper)
Vinyl Floor, B/I Closet, Large Window
2.89 x 3.81 ft
Br (Bsmt)
Fireplace, Vinyl Floor
3.49 x 4.2 ft
Bathroom (Bsmt)
3 Pc Bath
1.49 x 1.49 ft
About this home
Welcome to 516 Scarborough Golf Club Rd. This charming 3-bedroom bungalow at offers a perfect blend of comfort and spacious living. The main floor features gleaming vinyl floors and an inviting eat-in kitchen, ideal for family gatherings. The home boasts three spacious bedrooms, providing ample living space for all. With a finished basement that offers a large bedroom, a 3-piece bathroom, and ample room for storage. there is great potential for an in-law suite or a rental apartment, offering extra versatility. The property also features a large carport that can accommodate two cars, along with additional large driveway parking for four more vehicles. This home offers both convenience and ideal location, close to shops, highways and major plazas. Client has quotes available if the buyer would like to add a separate entrance to the basement.
Read More
More homes for sale under $900k in Toronto






