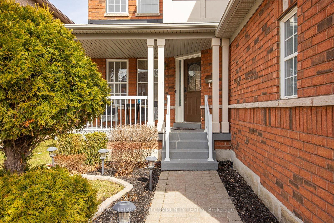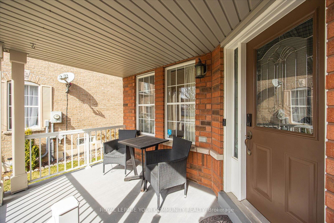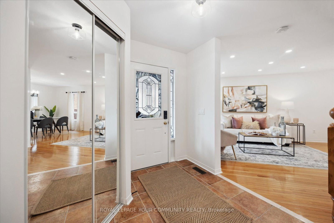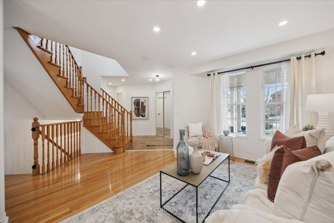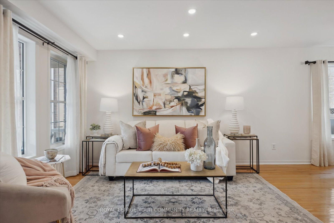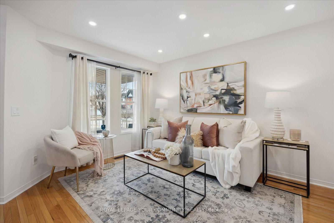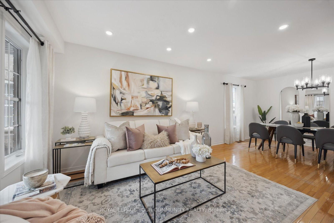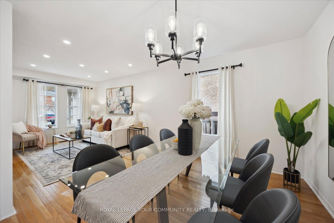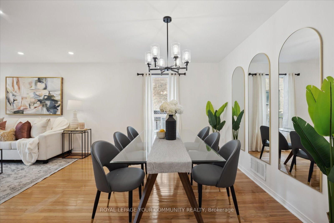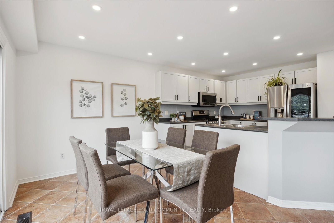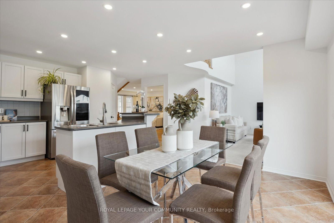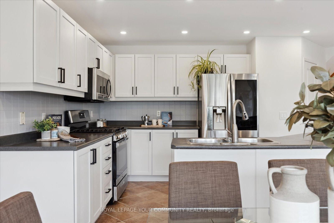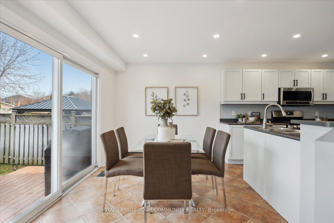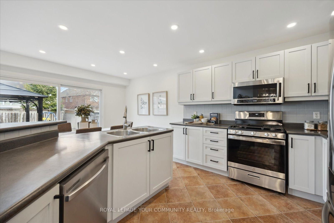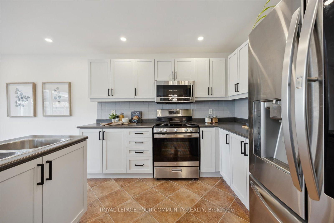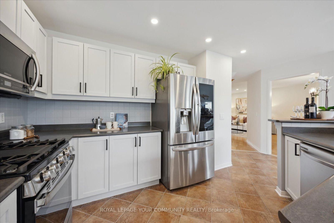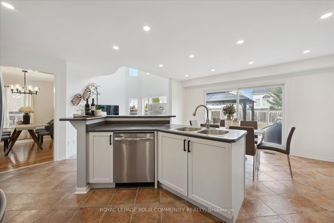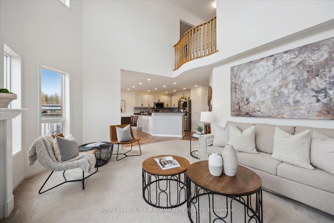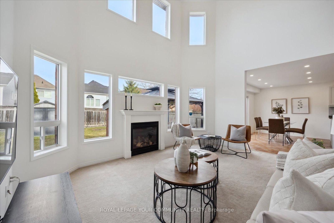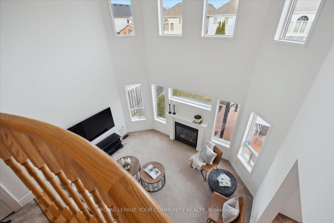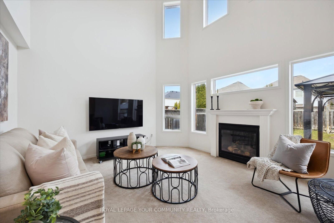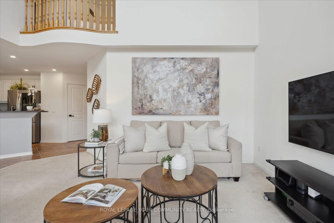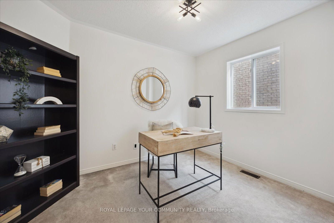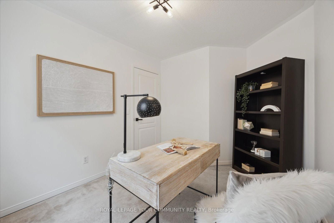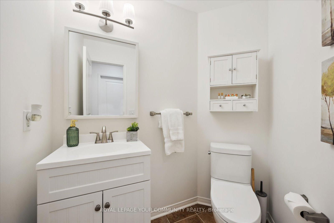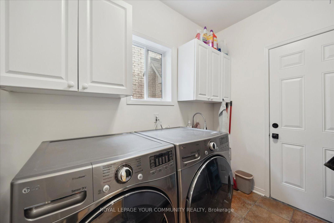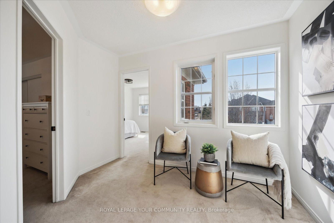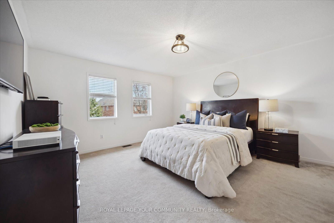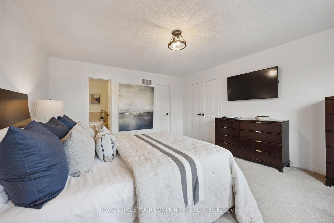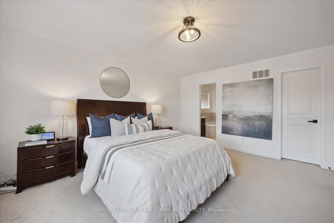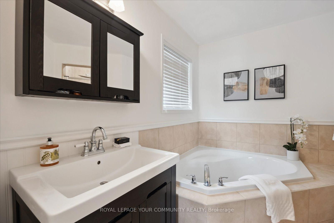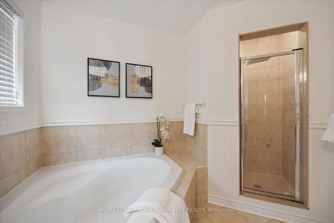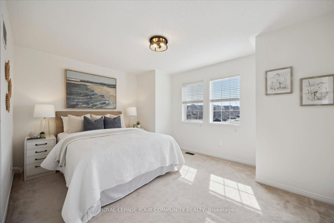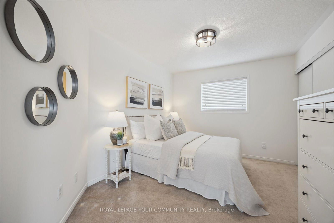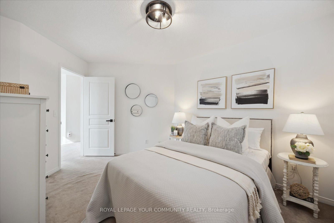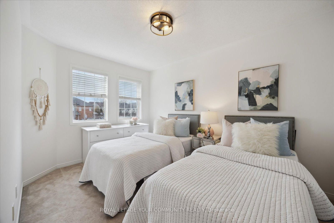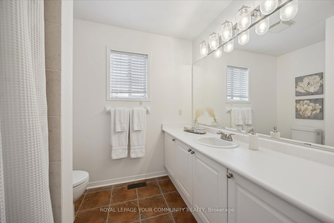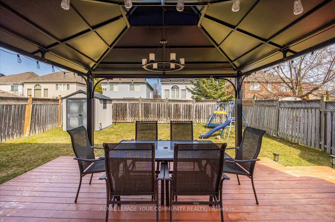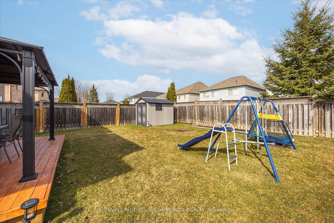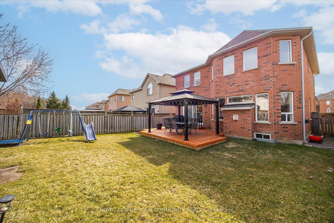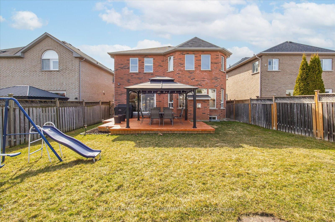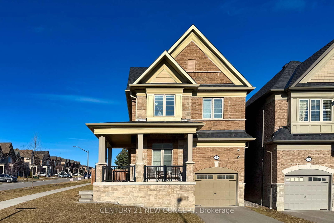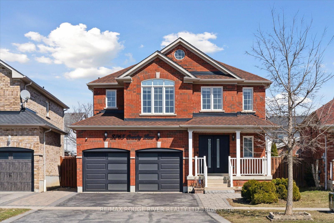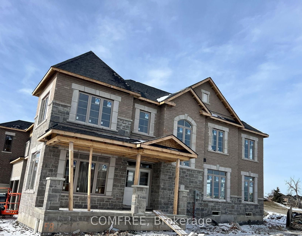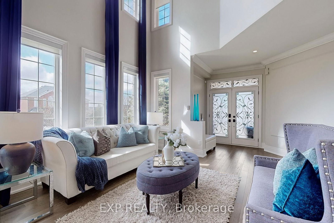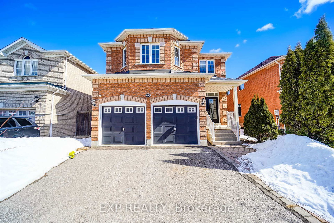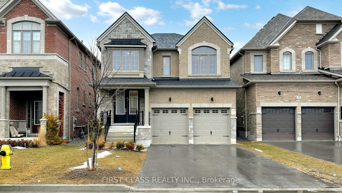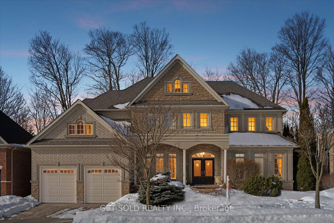Parking
Attached 2 garage, 4 parking
Neighbourhood
Williamsburg
Living (Main)
Large Window, Pot Lights, hardwood floor
3.55 x 2.91 ft
Dining (Main)
Large Window, Combined W/Living, hardwood floor
3.83 x 3.04 ft
Laundry (Main)
Access To Garage, Laundry Sink, Tile Floor
2.63 x 1.76 ft
Family (Main)
Cathedral Ceiling, Window Flr to Ceil, Gas Fireplace
4.54 x 3.95 ft
Kitchen (Main)
Updated, W/O To Deck, Pot Lights
5.84 x 4.16 ft
Office (Main)
Large Window, Irregular Rm
2.96 x 2.7 ft
Bathroom (2nd)
4 Pc Bath, Window, Tile Floor
2.78 x 2.33 ft
Bathroom (2nd)
4 Pc Ensuite, Window, Wainscoting
2.71 x 2.28 ft
Primary (2nd)
Double Doors, W/I Closet, 4 Pc Ensuite
4.85 x 4.2 ft
2nd Br (2nd)
Large Window, Large Closet
4.15 x 2.79 ft
3rd Br (2nd)
Large Window, Large Closet
3.69 x 3.05 ft
4th Br (2nd)
Large Window, Large Closet
4.32 x 3.54 ft
About this home
This beautifully maintained 4 bedroom home nestled in the highly desired 'Williamsburg' community of Whitby offers functional living spaces ideal for both large and small families alike. The stunning curb appeal with a charming landscaped front walkway leads up to a cozy covered front porch. Soaring 2 storey ceilings in the family room with a gas fireplace and floor to ceiling windows allow for an abundance of natural light. The updated eat-in kitchen with stainless steel appliances has a walkout to a gorgeous cedar plank deck and an extra deep fenced backyard offering a quiet retreat for outdoor enjoyment. High quality finishes are found throughout with a convenient main floor laundry room, an unspoiled basement and a private office that makes working from home a breeze. The upper level boasts four bright and incredibly spacious bedrooms. Located within minutes of luxurious Thermea Spa, Herber Down walking trails, Highway 412, restaurants and shopping. Walking distance to top schools, transit and parks. Don't miss the opportunity to call this impressive move-in ready house your new home!
Read More
More homes for sale under $1.2M in Whitby




