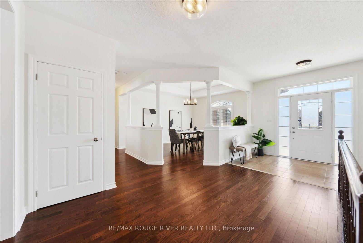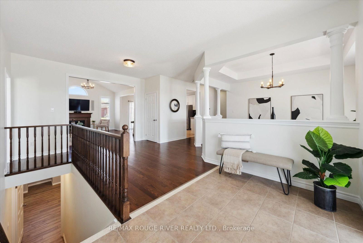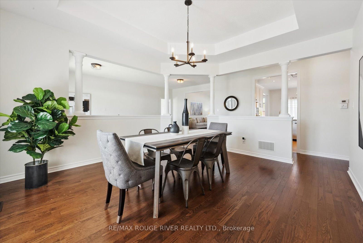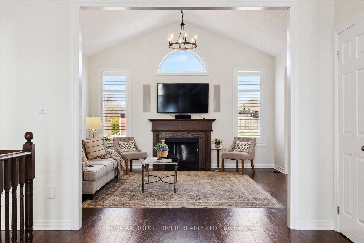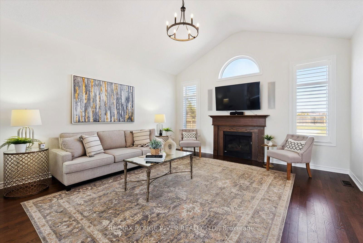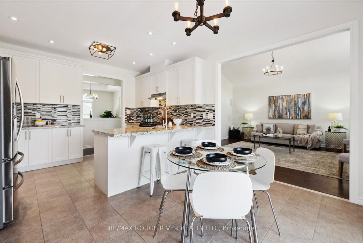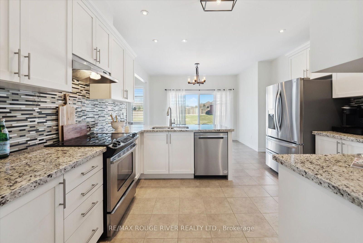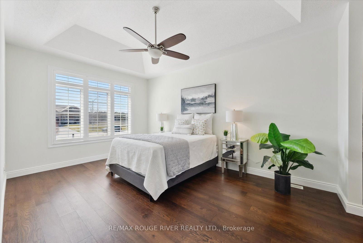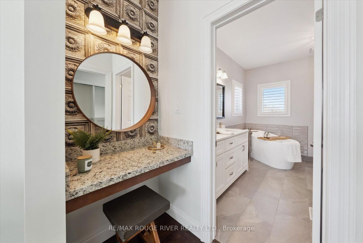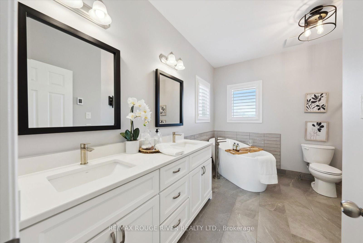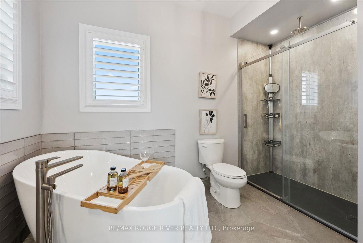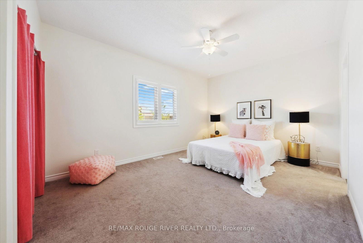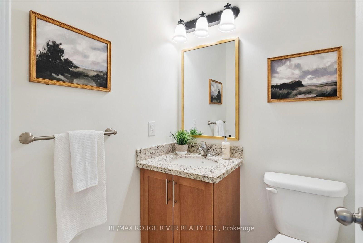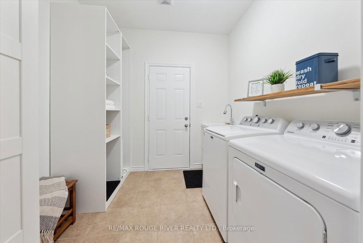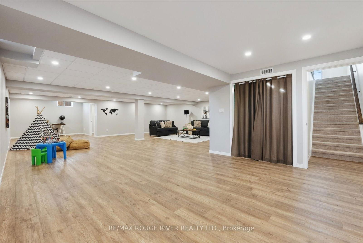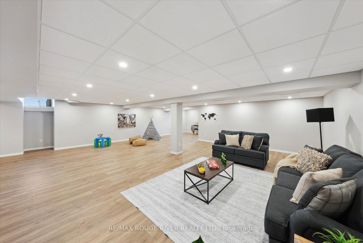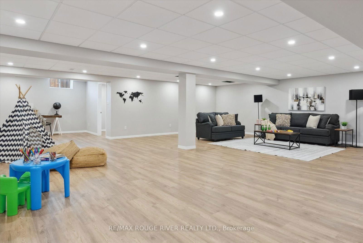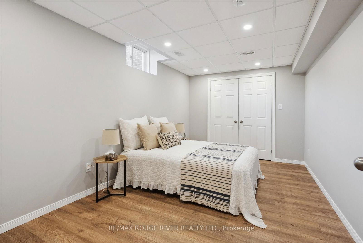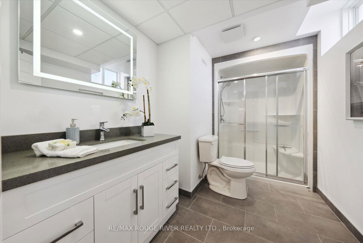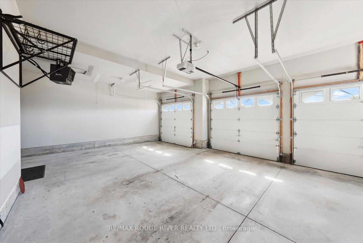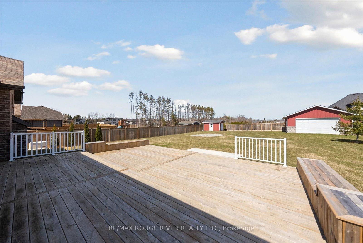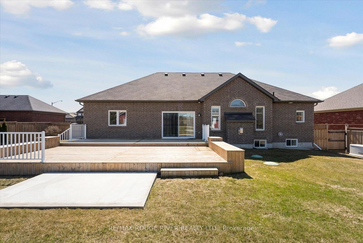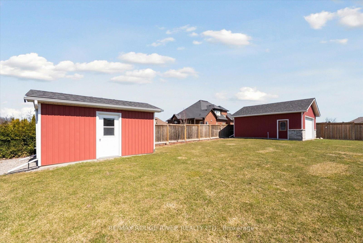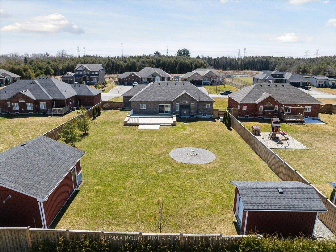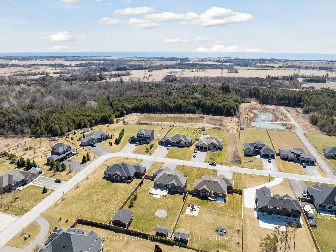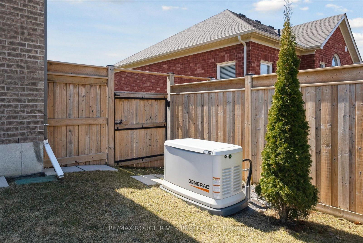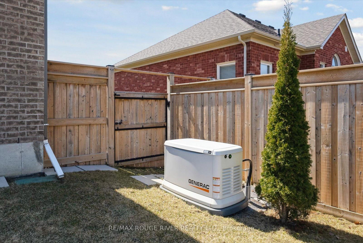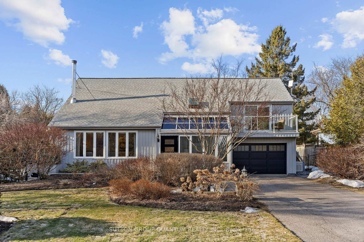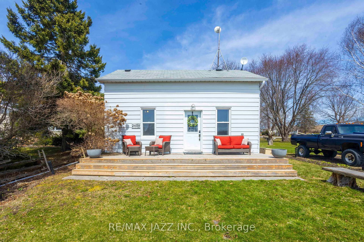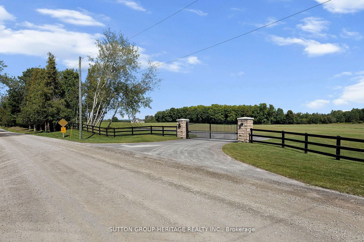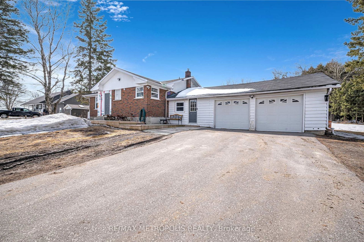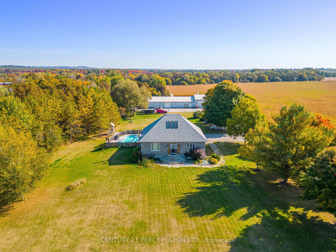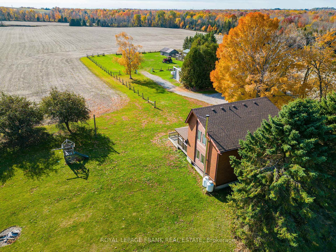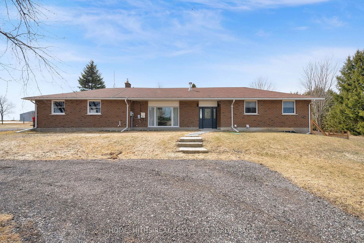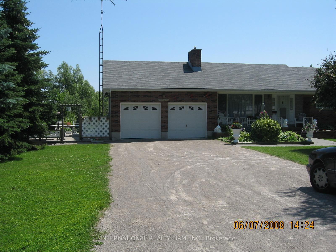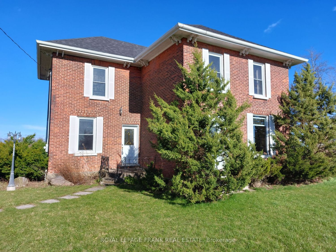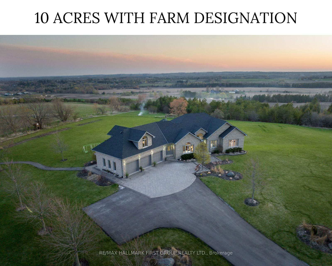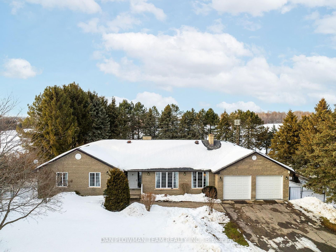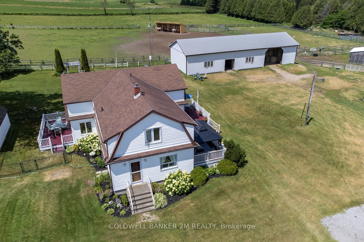Parking
Attached 3 garage, 12 parking
Neighbourhood
Rural Clarington
Property
Community
Rural Clarington
Great Rm (Main)
hardwood floor, Gas Fireplace, Open Concept
5.21 x 4.11 ft
Dining (Main)
hardwood floor, Formal Rm, Open Concept
4.63 x 4.1 ft
Kitchen (Main)
Ceramic Floor, Granite Counter, Eat-In Kitchen
5.72 x 3.7 ft
Primary (Main)
hardwood floor, W/I Closet, Ensuite Bath
5.11 x 3.5 ft
2nd Br (Main)
Broadloom, Closet, Semi Ensuite
4.9 x 3.5 ft
3rd Br (Main)
Broadloom, Closet, Semi Ensuite
3.54 x 3.4 ft
Laundry (Main)
Ceramic Floor, W/O To Garage
0.0 x 0.0 ft
Games (Bsmt)
Vinyl Floor, Pot Lights, Open Concept
13.7 x 4.27 ft
4th Br (Bsmt)
Vinyl Floor, Closet, Pot Lights
4.6 x 2.86 ft
Utility (Bsmt)
Concrete Floor
0.0 x 0.0 ft
About this home
Nestled in the coveted Newtonville Estates, this executive bungalow is the perfect blend of comfort and luxury. With 3+1 beds and 3.5 baths, it features an open-concept layout with vaulted ceilings, hardwood floors, and a bright dining room with coffered ceilings. The primary suite feels like a retreat, complete with a walk-in closet and a spa-like ensuite. Outside, the spacious deck overlooks a fully fenced backyard and a heated 24 x 24 shop, ideal for a workshop. There's also a concrete pad ready for a hot tub, and a 10 x 16 shed with electricity for added convenience. The finished basement offers a media area, office, games room, and a fourth bedroom. With a Generac generator, in-ground sprinkler system, and a heated 3-car garage, this home truly has it all.
Read More
More homes for sale under $1.7M in Clarington





