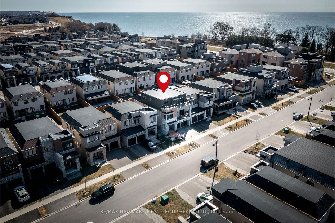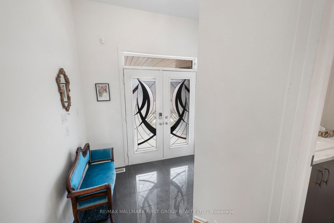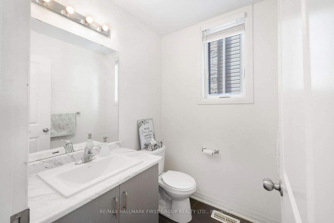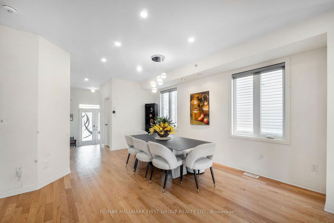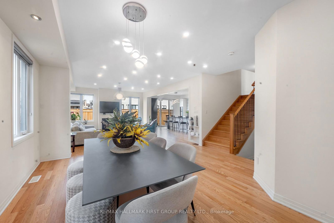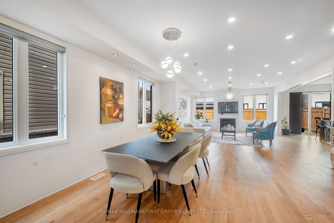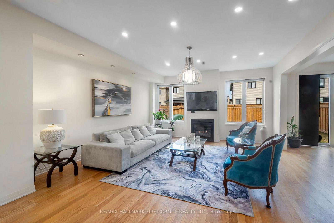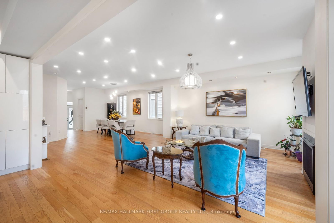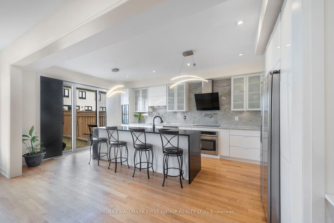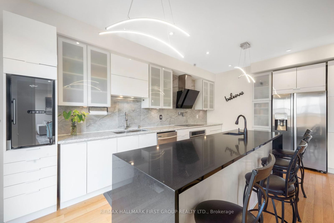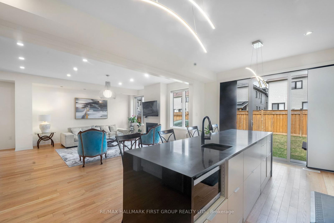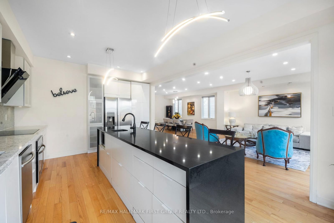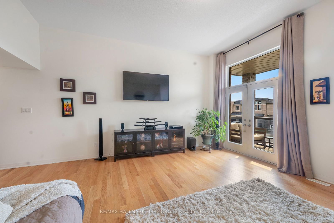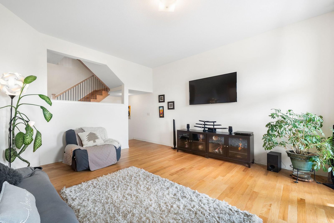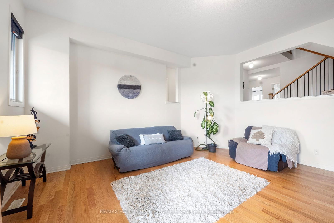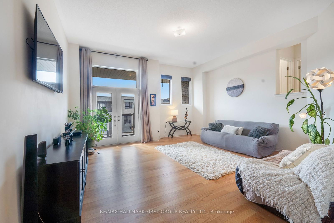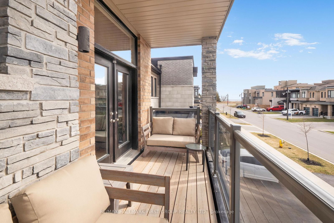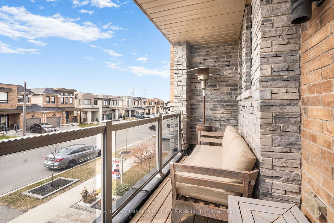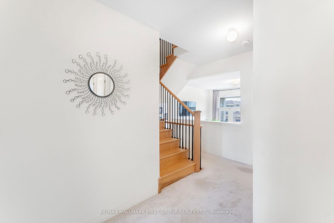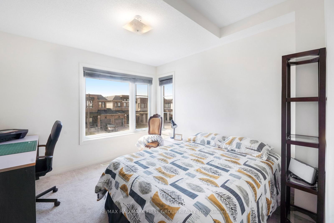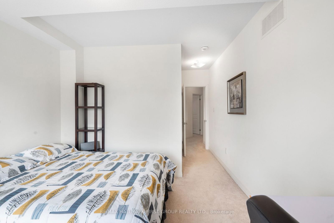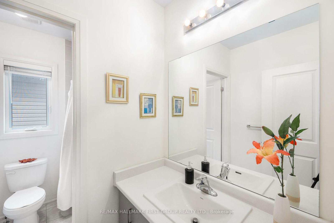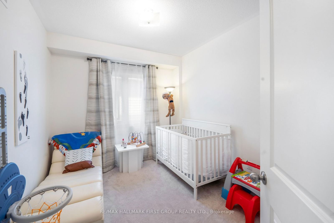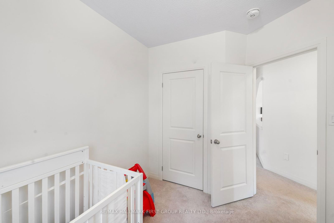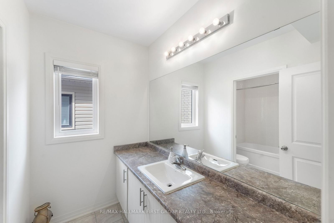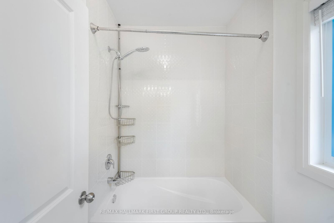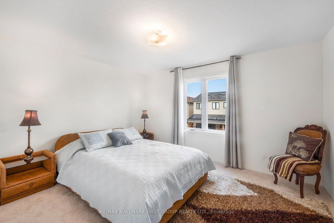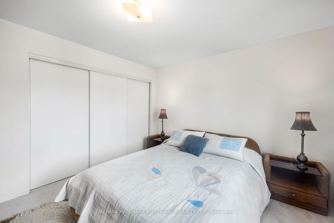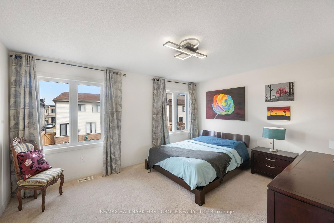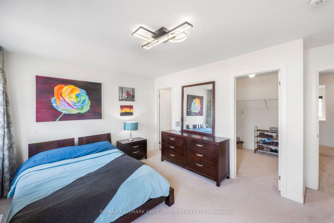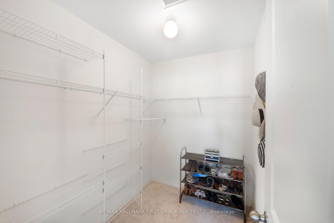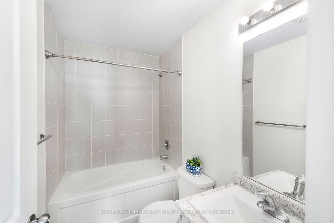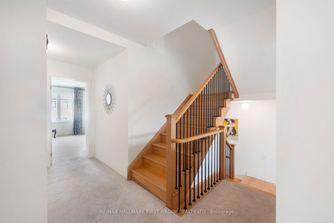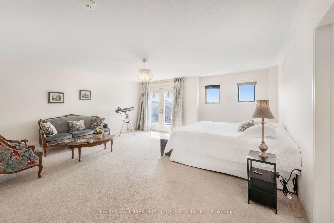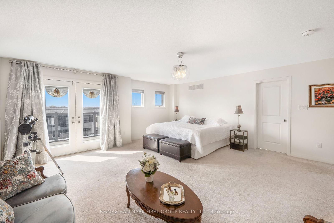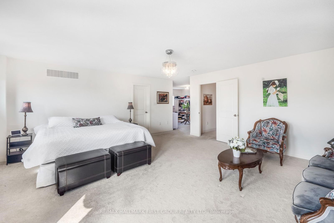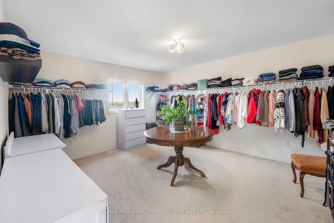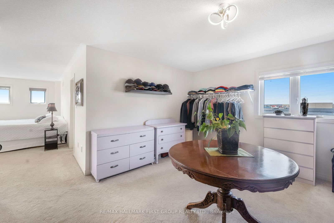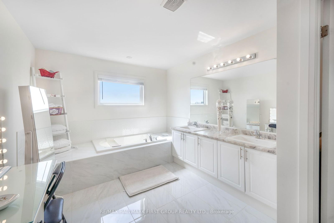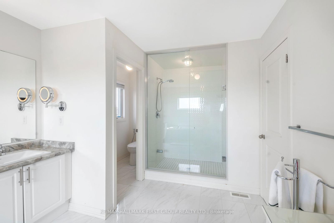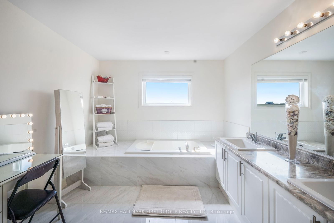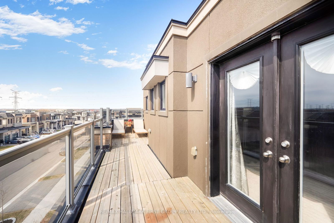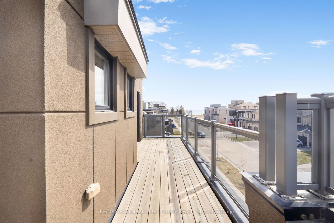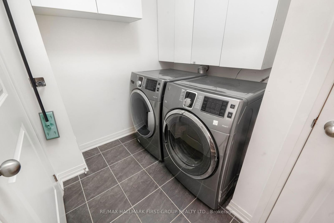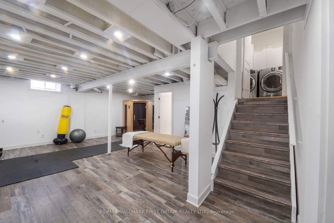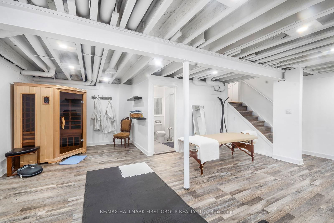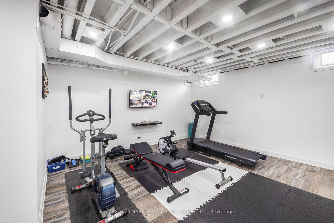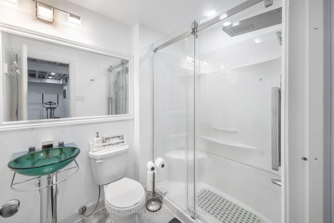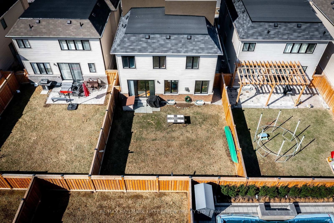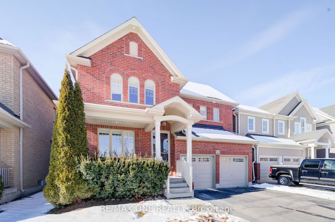Parking
Built-In 2 garage, 4 parking
Neighbourhood
Bowmanville
Living (Main)
hardwood floor, Open Concept, Window
4.87 x 6.95 ft
Great Rm (Main)
hardwood floor, Open Concept, Window
4.87 x 4.87 ft
Kitchen (Main)
hardwood floor, W/O To Yard, Centre Island
3.84 x 5.49 ft
Family (In Betwn)
hardwood floor, Balcony, French Doors
5.21 x 5.6 ft
2nd Br (2nd)
Broadloom, Window
3.29 x 3.66 ft
3rd Br (2nd)
Broadloom, Window, Closet
3.23 x 3.35 ft
4th Br (2nd)
Broadloom, Window, Closet
3.35 x 3.35 ft
5th Br (2nd)
Broadloom, W/I Closet, 3 Pc Ensuite
4.69 x 4.88 ft
Primary (3rd)
French Doors, W/O To Terrace, 5 Pc Ensuite
5.18 x 5.6 ft
null (3rd)
W/I Closet, Broadloom, Window
4.17 x 4.39 ft
Rec (Bsmt)
Open Concept, 3 Pc Bath
0.0 x 0.0 ft
About this home
Experience unparalled elegance in this stunning Grand Summit style 5-bedroom, 6 bathroom. Designed for luxury living, this home features a spacious and high ceilings family room with a large balcony. The primary suite is a private retreat, complete with a rooftop terrace with lake views, and a massive walk-in closet. The modern, chef-inspired kitchen boasts a waterfall island and premium finishes, blending style and functionality effortlessly. This architecturally unique home showcases custom layouts and high-end finishes throughout, offering a truly distinctive living experience You'll enjoy direct access to scenic trails, lush parks, and breathtaking waterfront views. Just minutes from Highway 401, shopping, dining, and all essential amenities. A rare opportunity to own a dream home that has it all!
Read More
More homes for sale under $1.3M in Clarington




