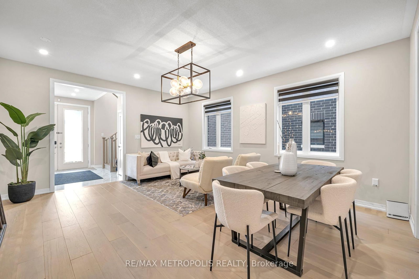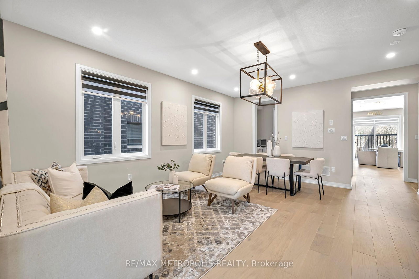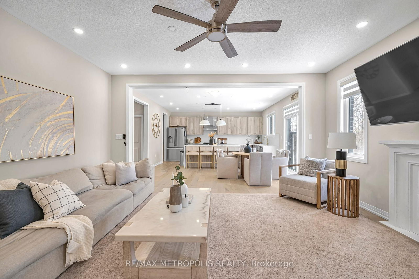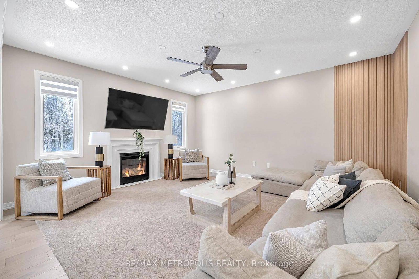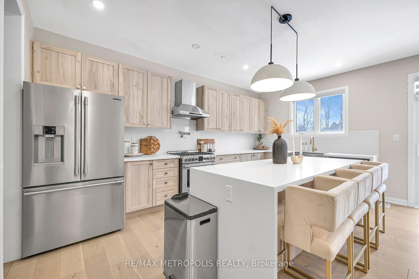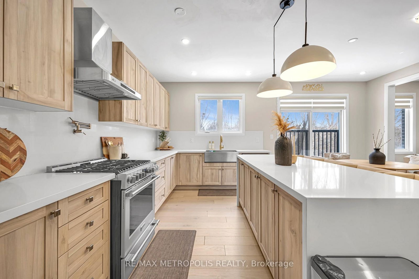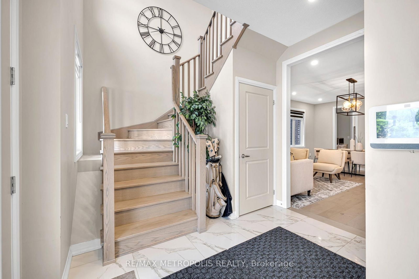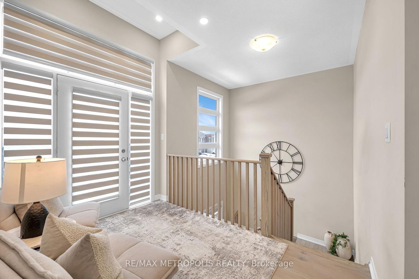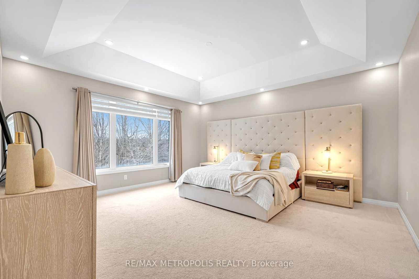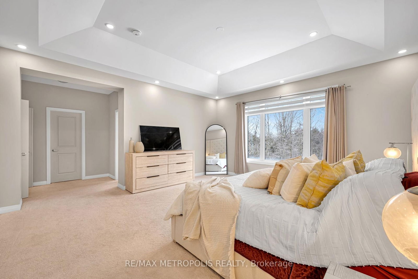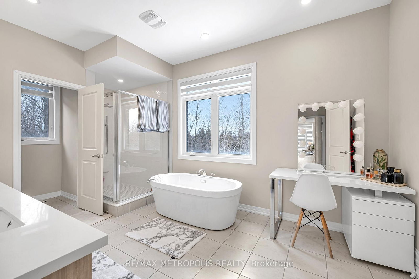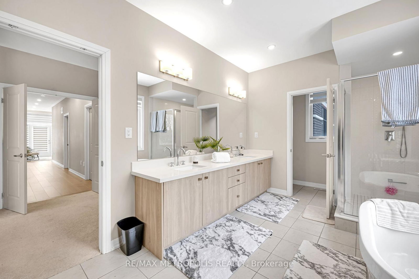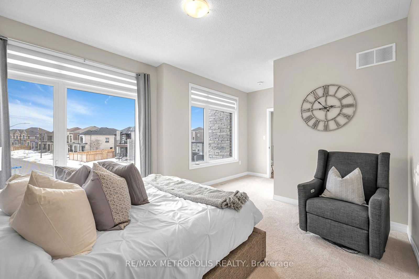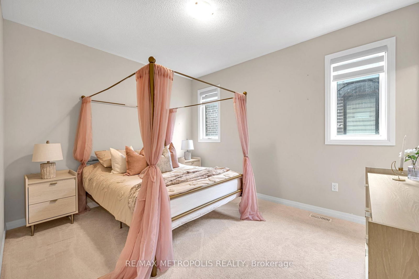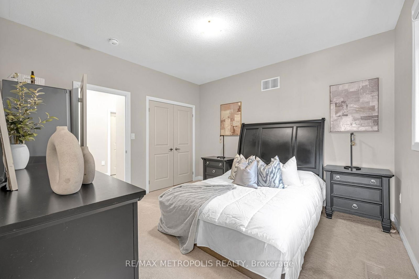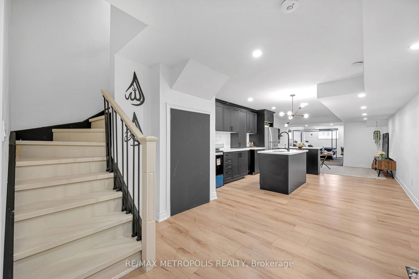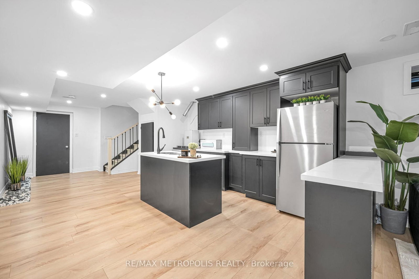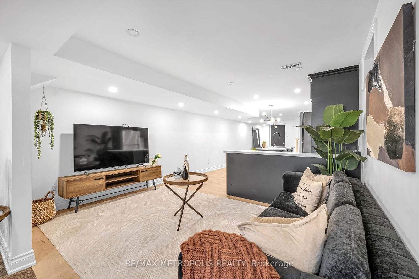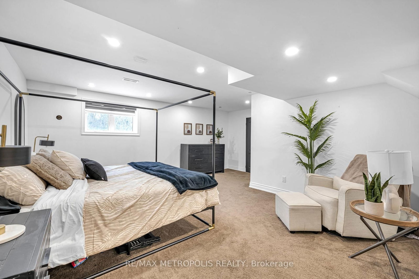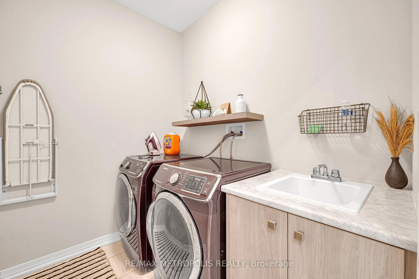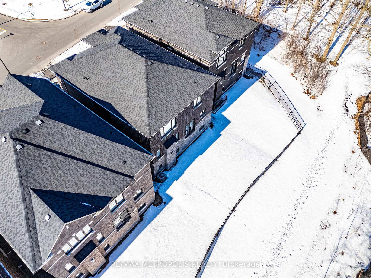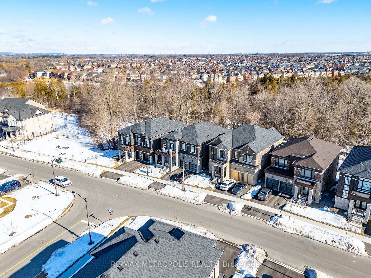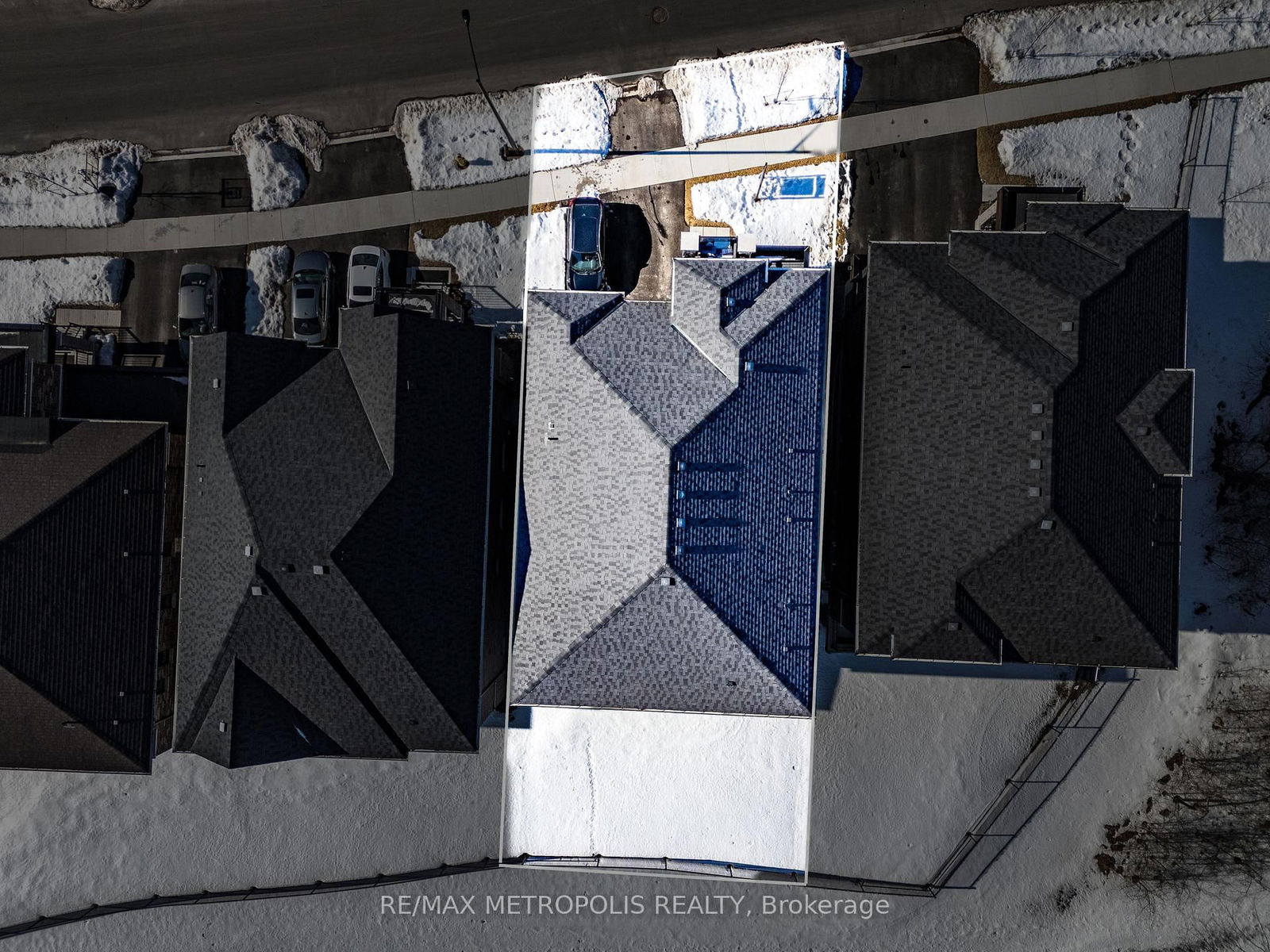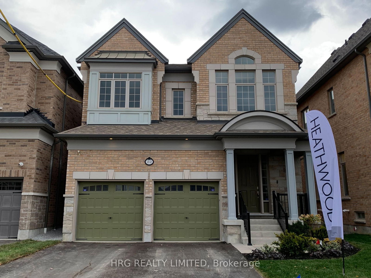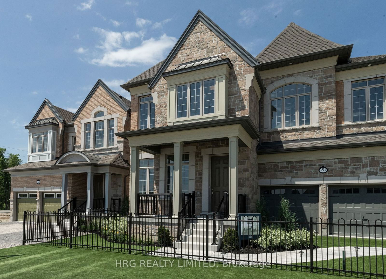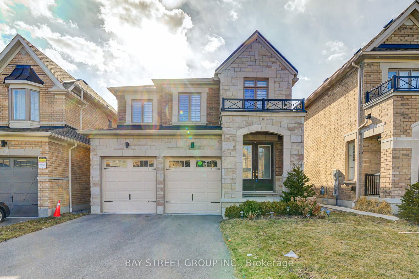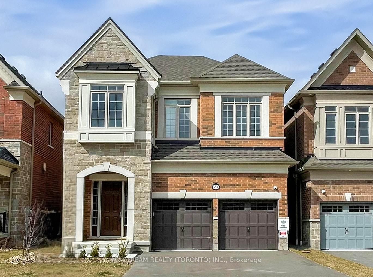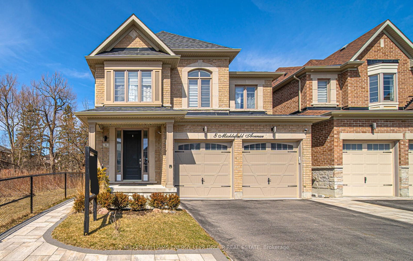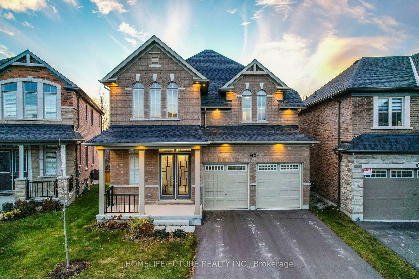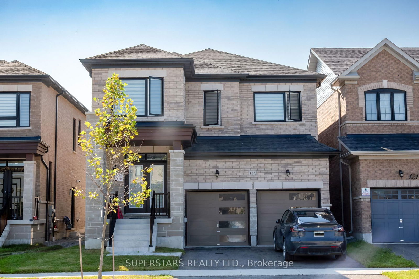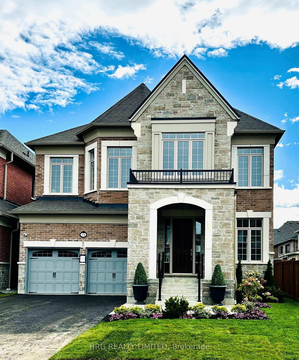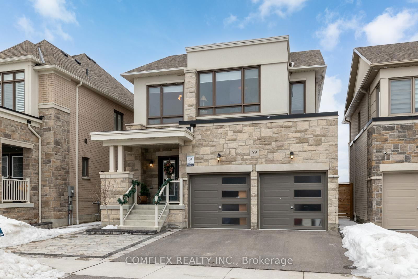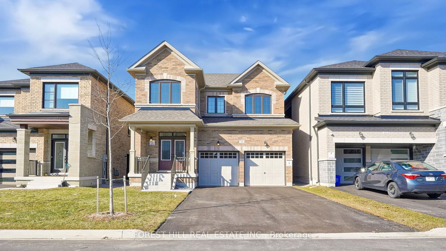Parking
Attached 2 garage, 4 parking
Neighbourhood
Rural Whitby
Living (Main)
hardwood floor, Formal Rm
5.49 x 4.66 ft
Dining (Main)
Formal Rm, Combined W/Living, hardwood floor
4.91 x 2.56 ft
Kitchen (Main)
Modern Kitchen, Quartz Counter, Pantry
4.91 x 3.11 ft
Breakfast (Main)
Open Concept, Large Window
0.0 x 0.0 ft
Family (Main)
Gas Fireplace, Large Window, Open Concept
4.91 x 4.56 ft
Primary (2nd)
6 Pc Ensuite, W/I Closet, Large Window
5.21 x 6.95 ft
Kitchen (Bsmt)
Modern Kitchen, Open Concept, Combined W/Living
7.44 x 4.27 ft
Br (Bsmt)
4 Pc Ensuite, W/I Closet
4.91 x 5.91 ft
Office (Bsmt)
Large Window
0.0 x 0.0 ft
About this home
Welcome To This Modern Luxury Home In The Community Of Williamsburg In Whitby Boasting A Practical Spacious Layout & Situated On A Premium Lot. This Gorgeous Sun-filled Home Offers The Perfect Blend Of Space & Comfort. Spacious First Floor Layout Offers A Formal Living or Dining Area, An Office, An Open Concept Family Room With Large Windows & Gas Fireplace, A Large Modern Eat-In Kitchen With An Oversized Island & Combined With A Vibrant Breakfast Area. Second Floor Offers A Grand Hallway With A Balcony And Four Spacious Bedrooms Each With Their Own Appointed Bathrooms. The Primary Bedroom Features Large Windows For Plenty Of Natural Light, 6-Piece Ensuite & An Enormous Walk-In Closet. Finished Basement With A Functional Layout Offers Large Open Space, Separate Entrance, Modern Kitchen Bedrooms, 4-Piece Spa-Like Bathroom, & A Massive Closet. Minutes To Great Amenities Such As Schools, Parks, Retails Stores, HWY & MUCH MORE!
Read More
More homes for sale under $1.6M in Whitby




