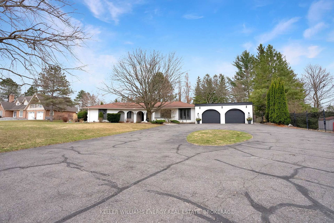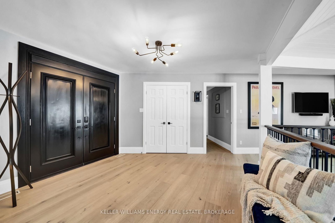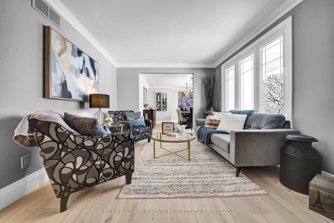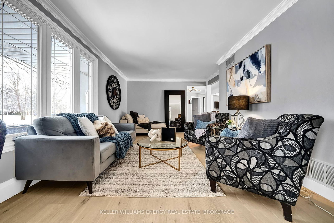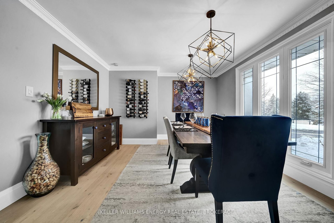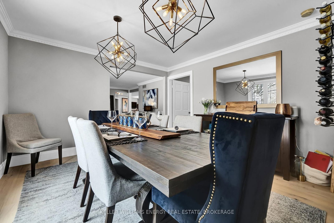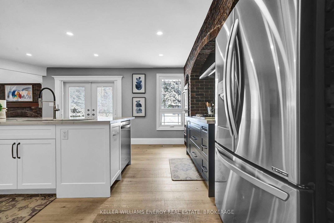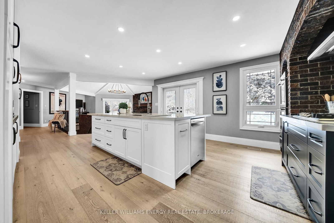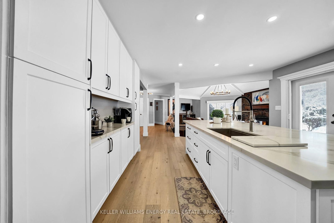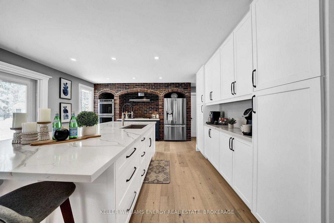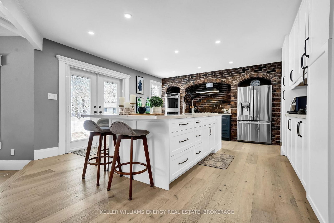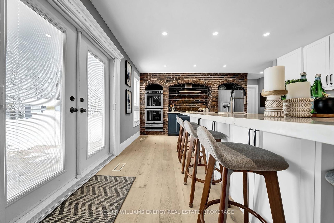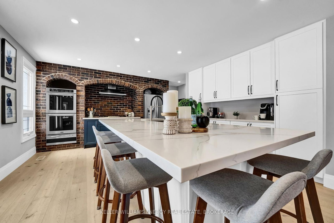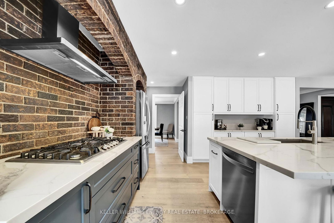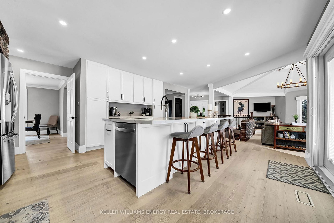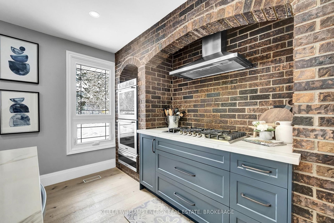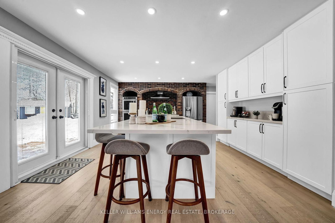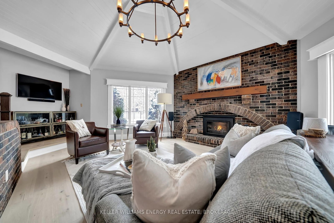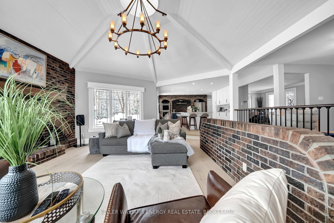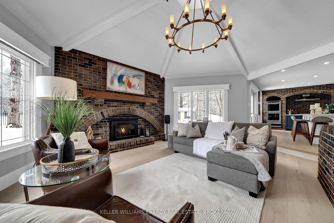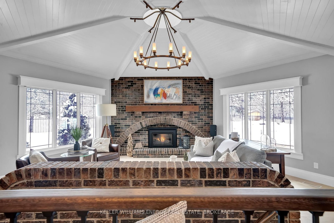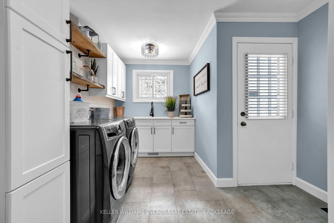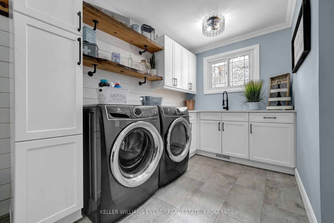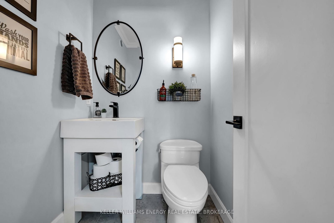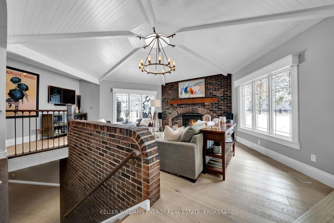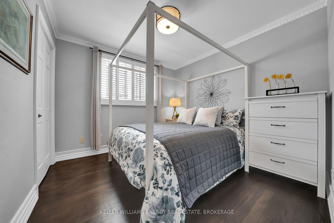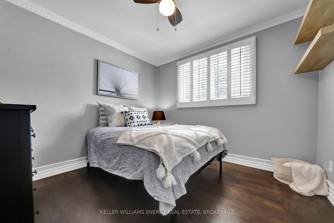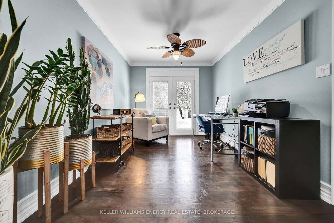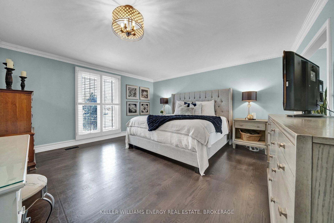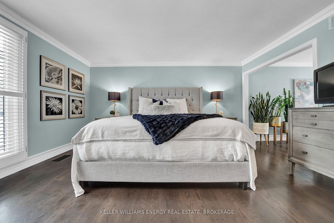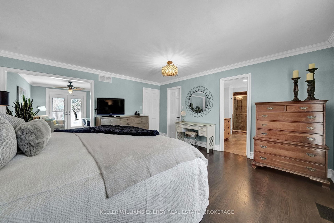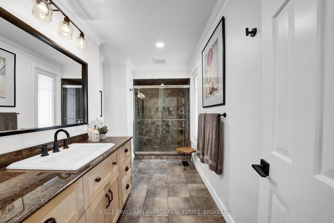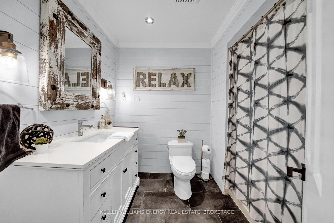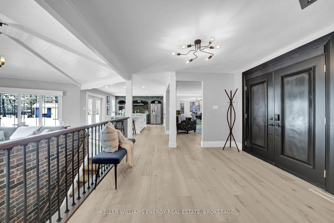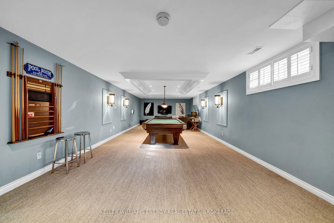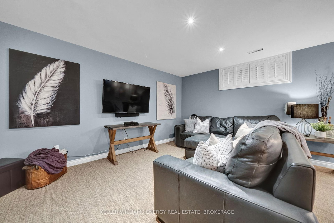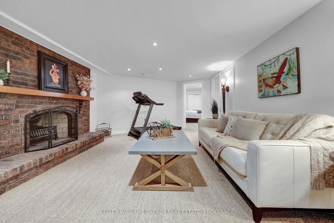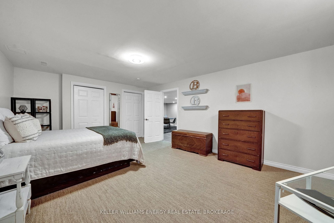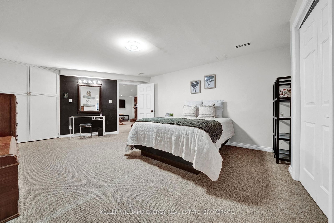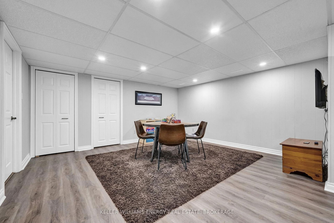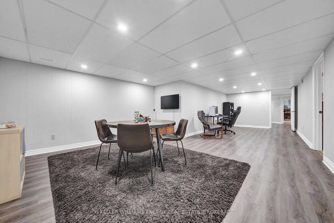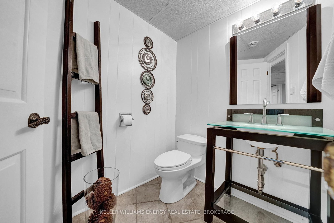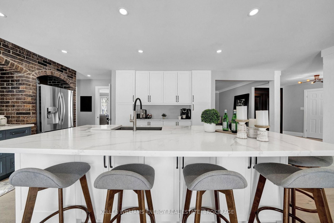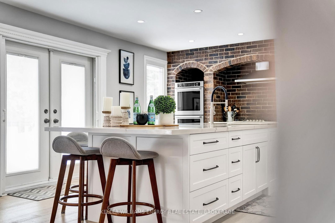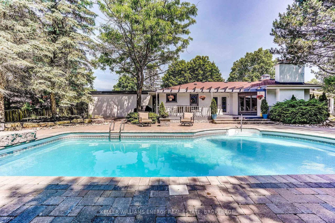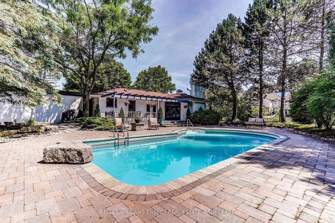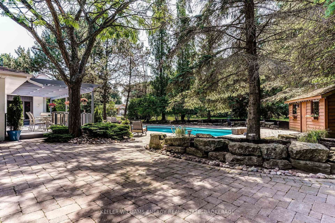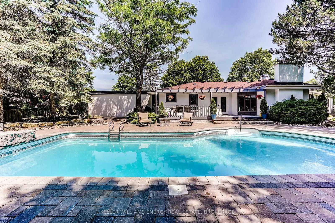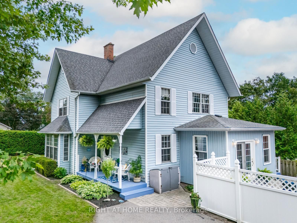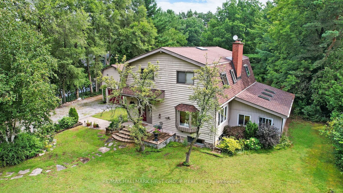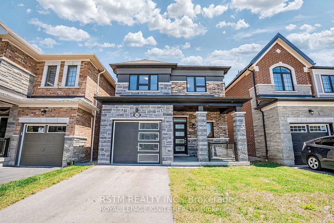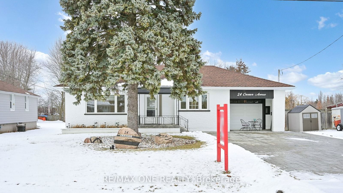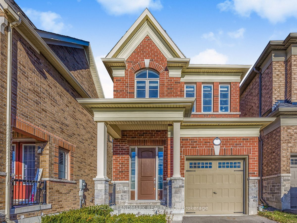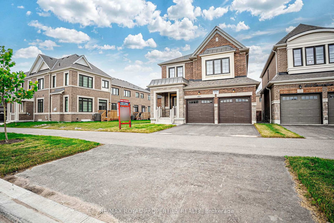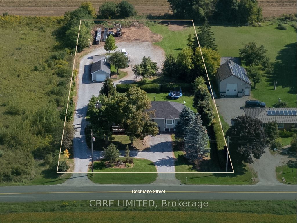Basement
Sep Entrance, Finished
Parking
Attached 2 garage, 14 parking
Neighbourhood
Rural Whitby
Building
Basement
Sep Entrance, Finished
Kitchen (Main)
hardwood floor, Centre Island, W/O To Deck
5.22 x 4.487 ft
Living (Main)
hardwood floor, Crown Moulding, Large Window
4.999 x 3.351 ft
Dining (Main)
hardwood floor, Crown Moulding, Formal Rm
4.321 x 3.726 ft
Family (Main)
Gas Fireplace, Combined W/Kitchen, O/Looks Backyard
6.508 x 4.206 ft
Primary (Main)
hardwood floor, 3 Pc Ensuite, W/I Closet
4.722 x 4.407 ft
2nd Br (Main)
hardwood floor, Closet, Window
3.04 x 3.04 ft
3rd Br (Main)
hardwood floor, Closet, Window
3.048 x 3.03 ft
Sitting (Main)
hardwood floor, combined w/primary, W/O To Deck
4.119 x 2.75 ft
Laundry (Main)
Tile Floor, Access To Garage, Laundry Sink
5.11 x 2.493 ft
Den (Bsmt)
Broadloom, Pot Lights, Fireplace
6.42 x 4.35 ft
Br (Bsmt)
Broadloom, His/Hers Closets
4.772 x 4.09 ft
Br (Bsmt)
Laminate, Pot Lights
9.05 x 4.016 ft
Other (Bsmt)
Tile Floor, Access To Garage
4.093 x 3.094 ft
Workshop (Bsmt)
Concrete Floor
7.279 x 4.216 ft
Rec (Bsmt)
Broadloom, Pot Lights, Window
10.767 x 4.526 ft
About this home
Client RemarksNestled on a quiet, family-friendly court in the highly desirable Ashburn community, this stunning home offers the perfect blend of comfort, elegance, and functionality. The open-concept kitchen is a chefs dream, featuring a large island, modern updates, and a walk-out to the deck ideal for outdoor dining and entertaining. The backyard is a true oasis, complete with a beautifully landscaped yard and an inground pool, creating a private retreat for relaxation.Overlooking the backyard, the sunken hexagonal family room is a showstopper with its vaulted ceiling, skylight, and cozy gas fireplace, offering a warm and inviting atmosphere. The formal dining and living rooms add a touch of sophistication, both adorned with crown moulding.The spacious primary suite is a private getaway, featuring a separate sitting area (that could be converted to a 4th bedroom) with a walk-out to a private deck, a walk-in closet, and a luxurious 3-piece ensuite. Two additional well-sized bedrooms provide ample space for family or guests.The finished basement, with its own separate entrance, expands the homes living space, offering a large recreation room, den, two additional bedrooms, a dedicated workshop along with a cold cellar to store your wine . With abundant storage throughout, this home perfectly balances style and practicality.Located just minutes from golf courses and with easy access to the Hwy 407 interchange, this exceptional home is a rare find in a sought-after neighbourhood. Don't miss your chance to call it your own!
Read More
More homes for sale under $2M in Whitby




