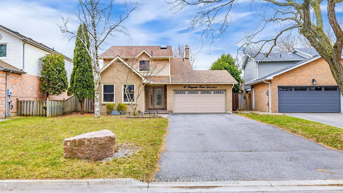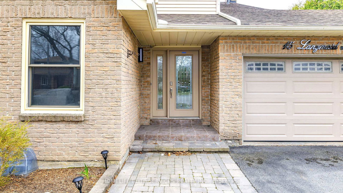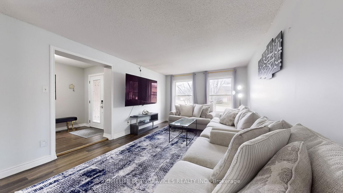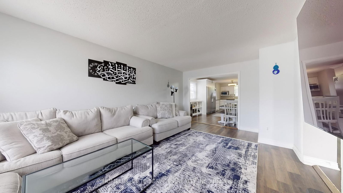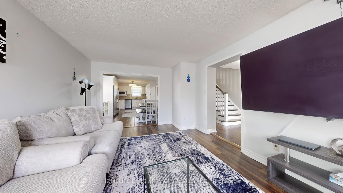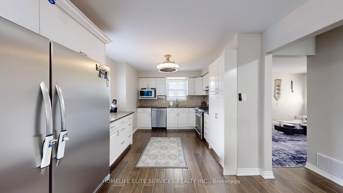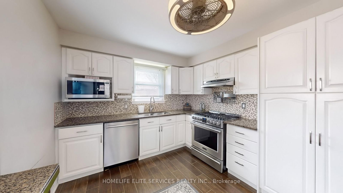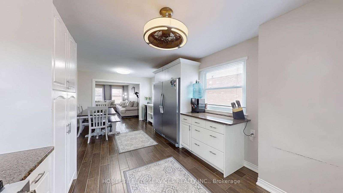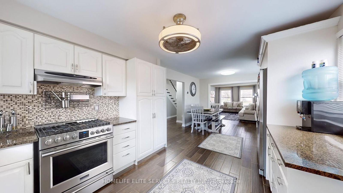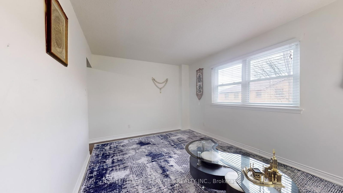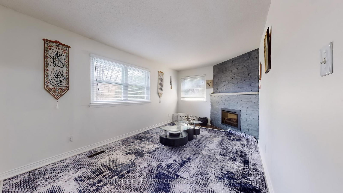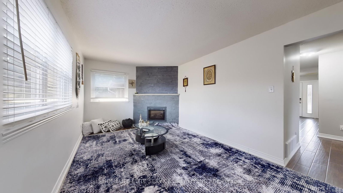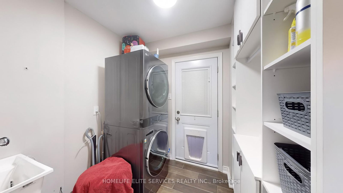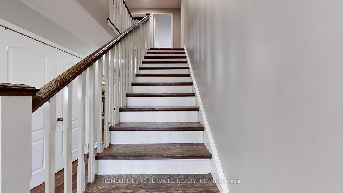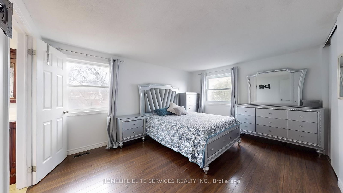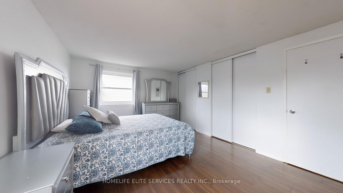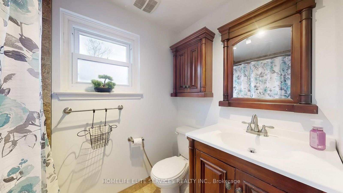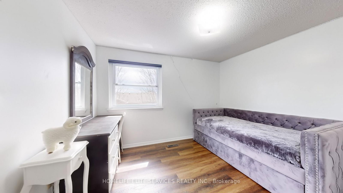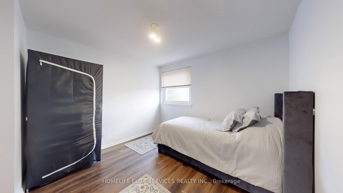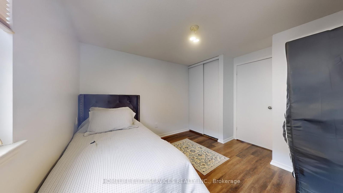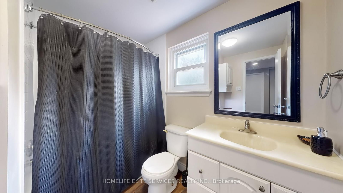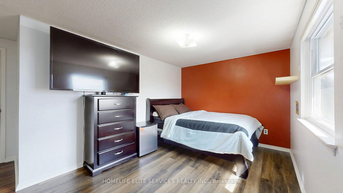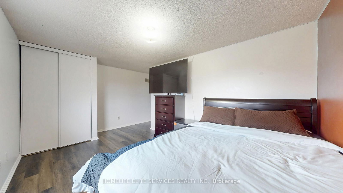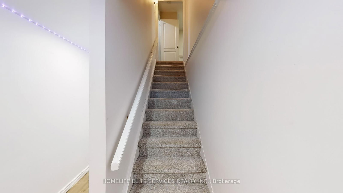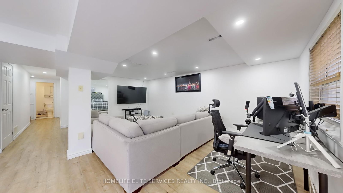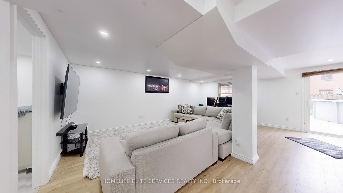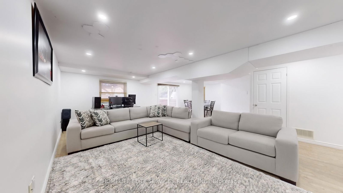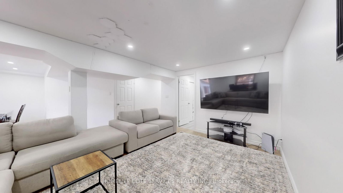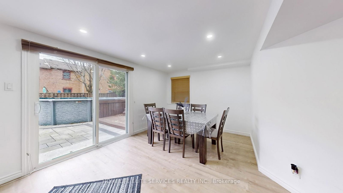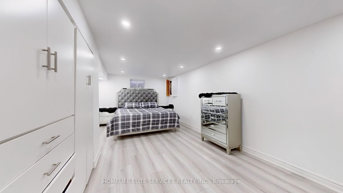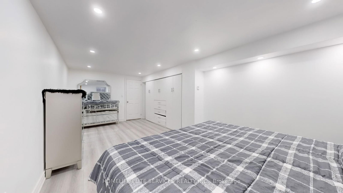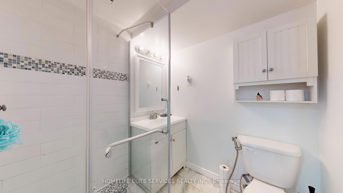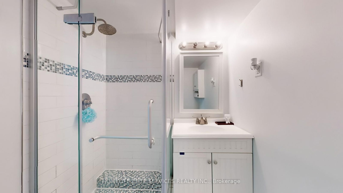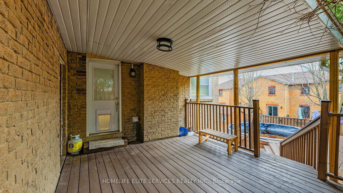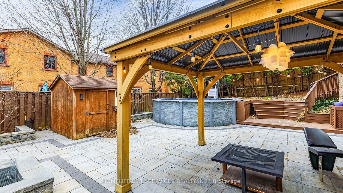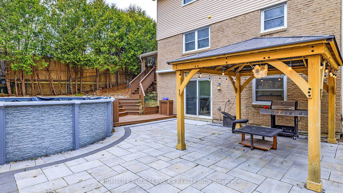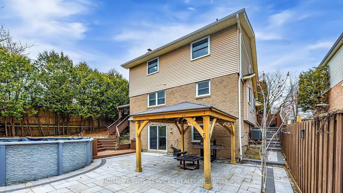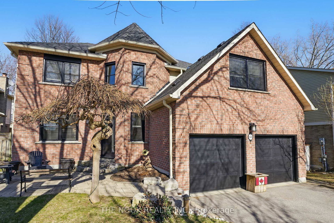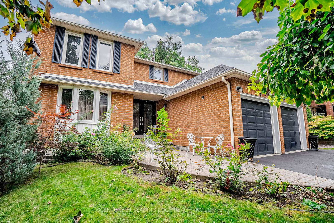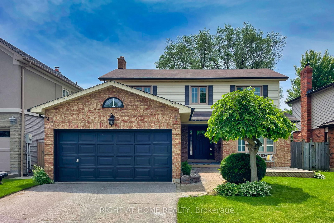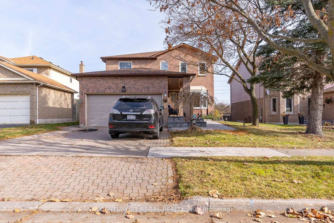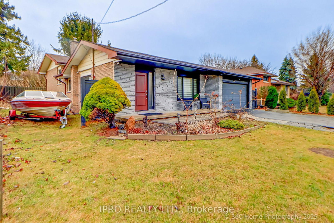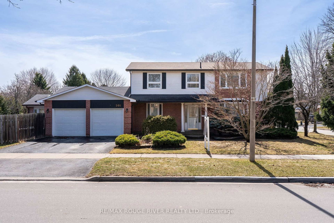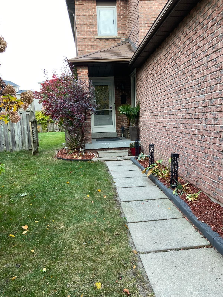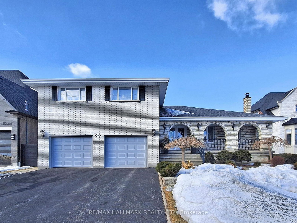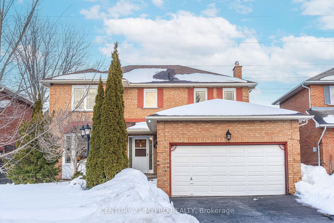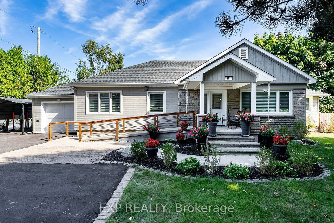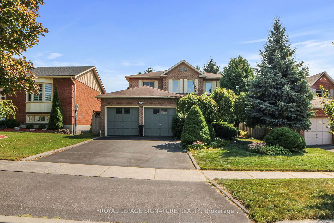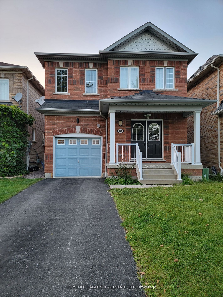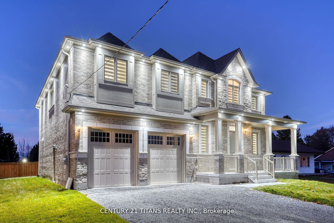Price/sqft
$1,714.14/sqft
Parking
Attached 2 garage, 6 parking
Neighbourhood
Blue Grass Meadows
Property
Community
Blue Grass Meadows
Building
Exterior
Brick, Alum Siding
Living (Main)
Vinyl Floor, Large Window
5.86 x 3.65 ft
Dining (Main)
Ceramic Floor, Combined W/Kitchen, Large Window
3.36 x 3.81 ft
Kitchen (Main)
Ceramic Floor, Granite Counter, Large Window
3.24 x 2.99 ft
Family (Main)
Ceramic Floor, Large Window
4.63 x 2.8 ft
Primary (2nd)
Double Closet, Bamboo Floor, Large Window
4.31 x 3.39 ft
2nd Br (2nd)
Closet, Vinyl Floor, Large Window
3.08 x 2.8 ft
3rd Br (2nd)
Closet, Vinyl Floor, Large Window
4.62 x 2.8 ft
4th Br (2nd)
Closet, Vinyl Floor, Large Window
8.0 x 5.0 ft
Living (Bsmt)
Vinyl Floor, Walk-Out
9.44 x 7.92 ft
About this home
Welcome to this beautifully maintained 4+1 bedroom, 4-bathroom detached home in the highly sought-after Blue Grass Meadows community in Whitby. This spacious 2-storey home offers a functional layout with stylish upgrades throughout. The living room features luxury vinyl flooring, while the kitchen and dining areas are finished with elegant ceramic tiles. The cozy family room includes luxury ceramic flooring, large windows, and an electric fireplace, filling the space with natural light and warmth. The walk-out basement was newly renovated in 2024, offering a generous L-shaped recreation area plus an additional room perfect for a home office, gym, or guest suite. Step outside to a serene backyard paradise, complete with a deck, above-ground pool, new interlock stonework, and a brand-new gazebo ideal for relaxing or entertaining guests. Surrounded by mature trees for added privacy. Located just minutes from Blue Grass Park, Prince of Wales Park, schools, shopping, transit, Hwy 401, Oshawa Centre, and Downtown Whitby. A perfect family home in a prime location!
Read More
More homes for sale under $1.2M in Whitby




