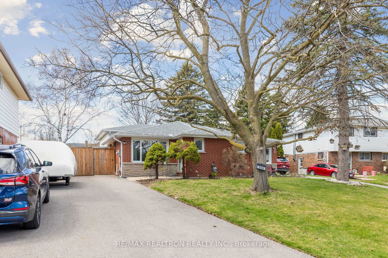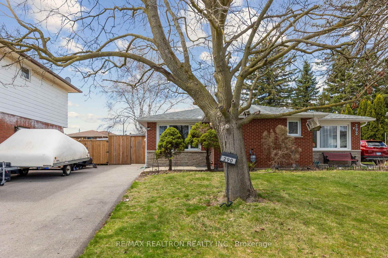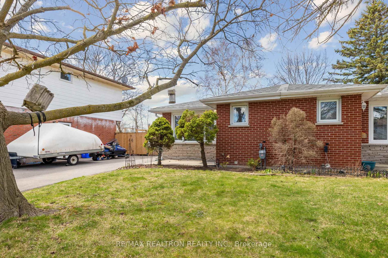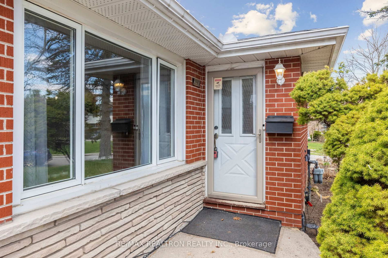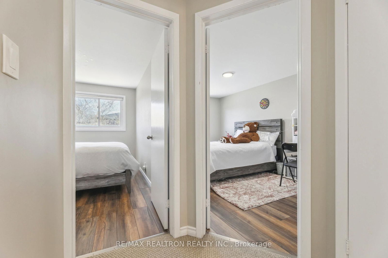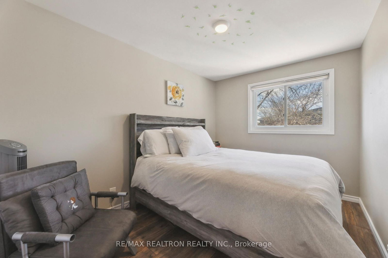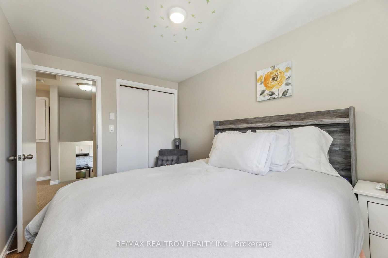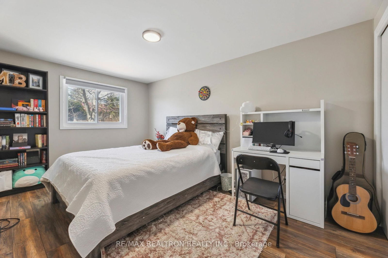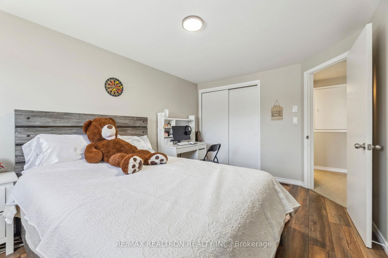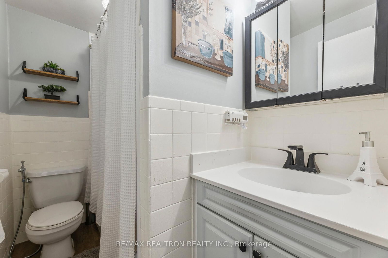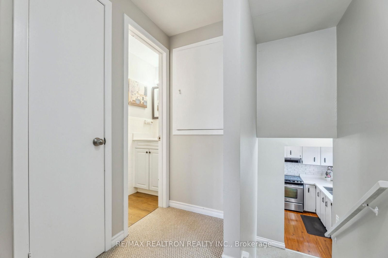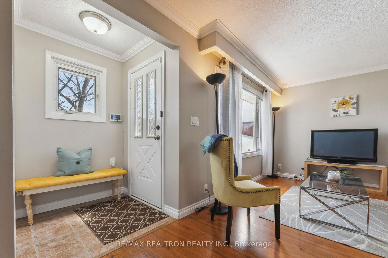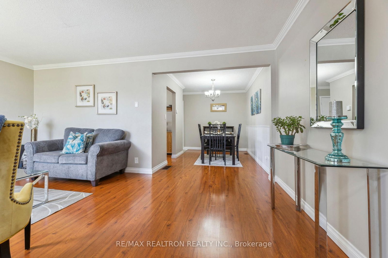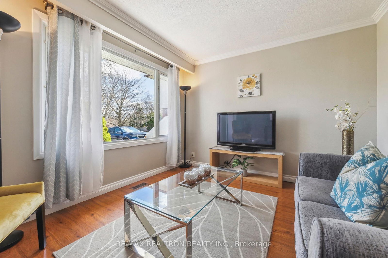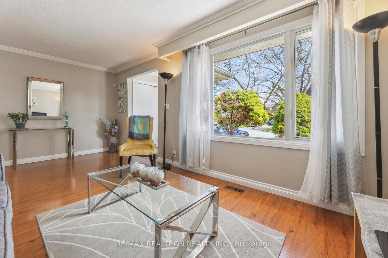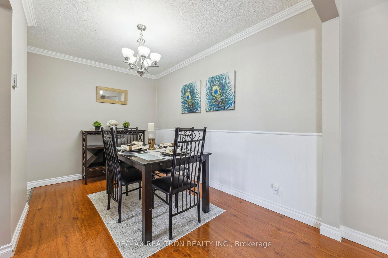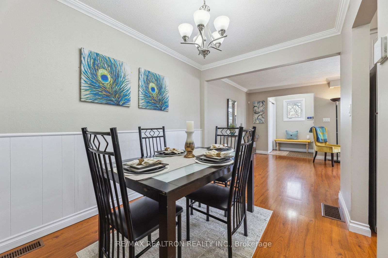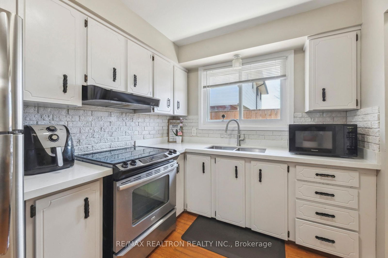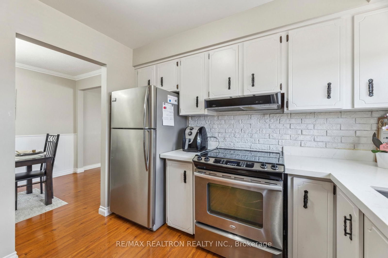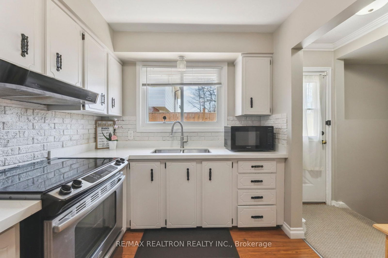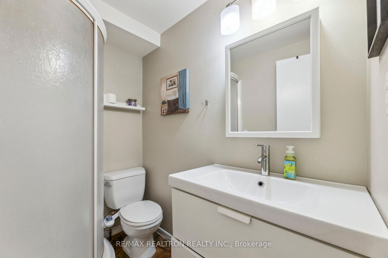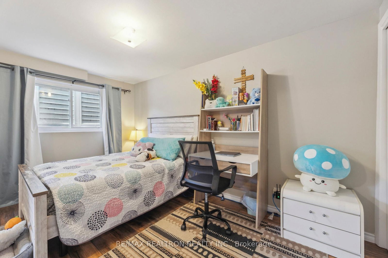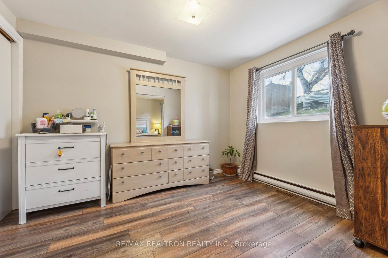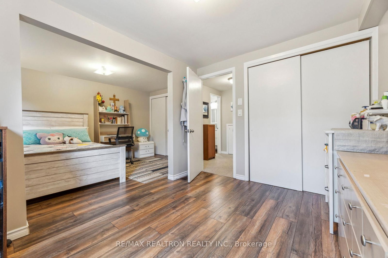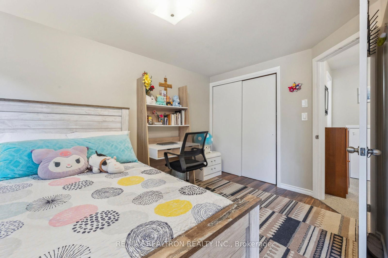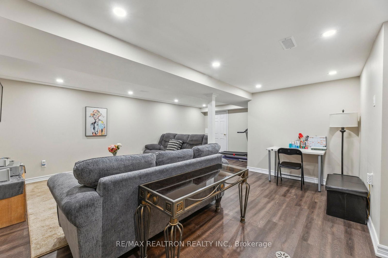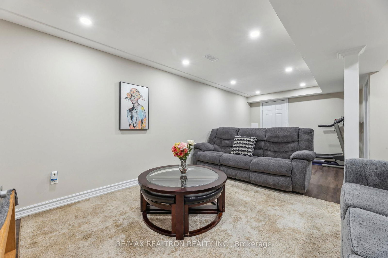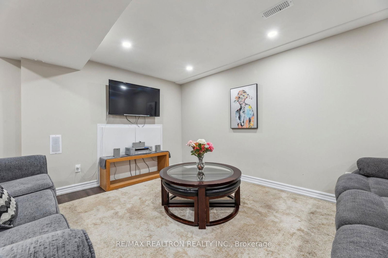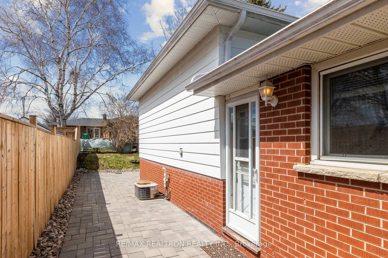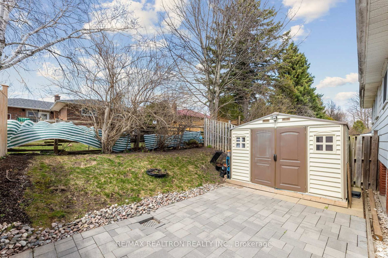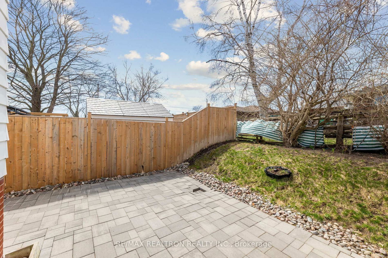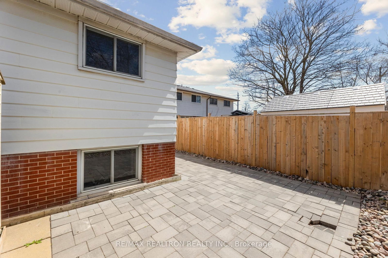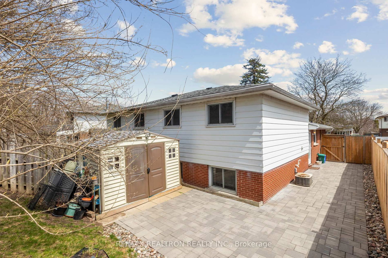Property type
Semi-Detached
Basement
Finished, Sep Entrance
Parking
None garage, 3 parking
Property
Property type
Semi-Detached
Building
Basement
Finished, Sep Entrance
Exterior
Alum Siding, Brick
Living (Main)
Open Concept, Laminate, East View
57.03 x 34.12 ft
Dining (Main)
Open Concept, Laminate, O/Looks Living
25.72 x 37.99 ft
Kitchen (Main)
Stainless Steel Appl, Quartz Counter, O/Looks Dining
32.19 x 25.92 ft
Primary (Upper)
West View, Laminate, Double Closet
32.28 x 47.01 ft
2nd Br (Upper)
West View, Laminate, Double Closet
26.57 x 37.57 ft
Bathroom (Upper)
Vinyl Floor
24.87 x 15.49 ft
3rd Br (Lower)
West View, Laminate, Combined W/Br
28.61 x 44.98 ft
4th Br (Lower)
West View, Laminate, Combined W/Br
27.89 x 36.81 ft
Bathroom (Lower)
Vinyl Floor
21.29 x 15.62 ft
Rec (Bsmt)
Pot Lights, Open Concept
57.22 x 75.33 ft
About this home
Presenting a well-appointed 4-level backsplit semi-detached residence offering four spacious bedrooms and two full bathrooms, ideally suited for families seeking comfort and versatility. Situated in a well-established and serene neighbourhood, this home features a thoughtfully designed layout that provides distinct living, dining, and family space across multiple levels. Highlights include a bright and inviting interior with large windows, generous principal rooms, and ample storage throughout. The private backyard offers a peaceful retreat, perfect for outdoor enjoyment. Conveniently located near reputable schools, parks, shopping, and public transit, this home blends timeless charm with everyday practicality. A wonderful opportunity to reside in a mature community that offers both tranquility and convenience. Close to Oshawa Centre, Taunton Square, schools, plaza, church, park, highways and more.
Read More
More homes for sale under $700k in Oshawa




