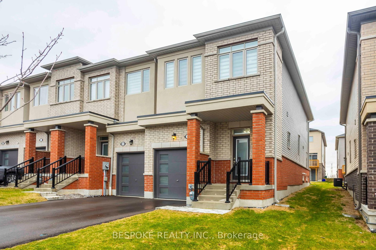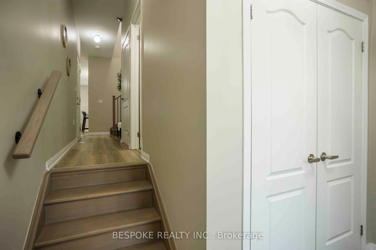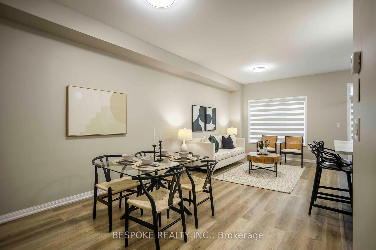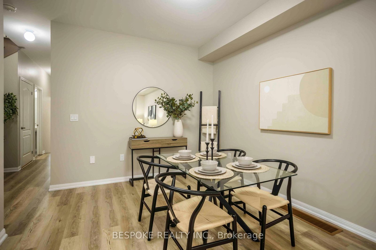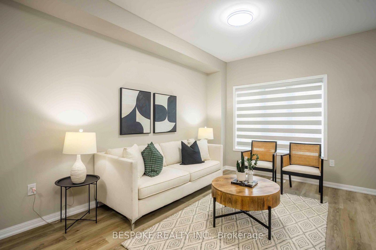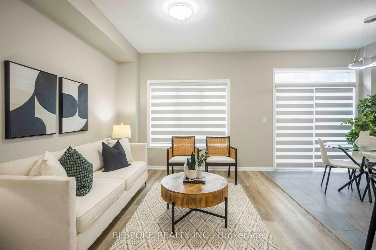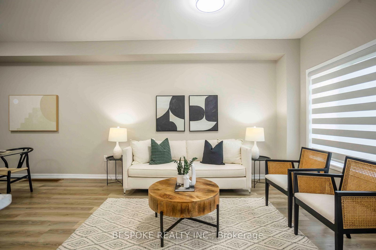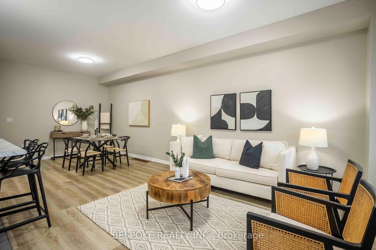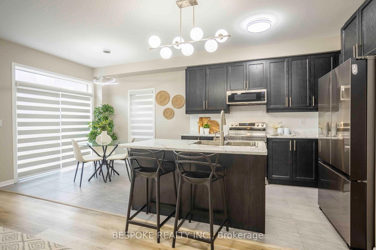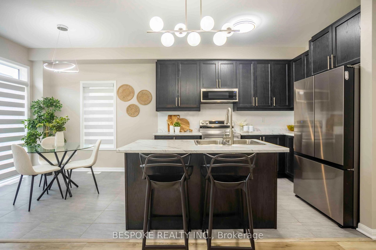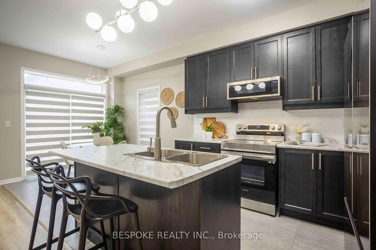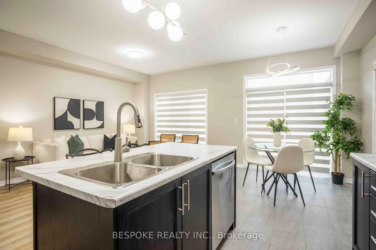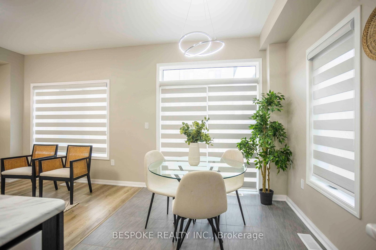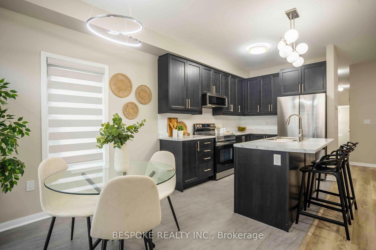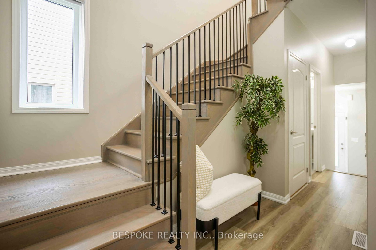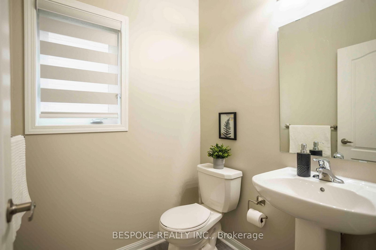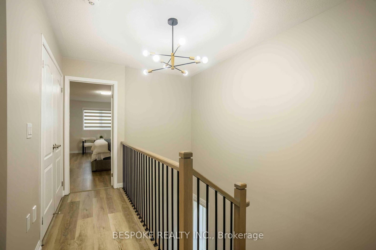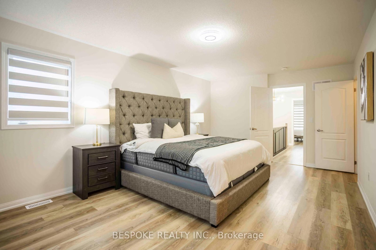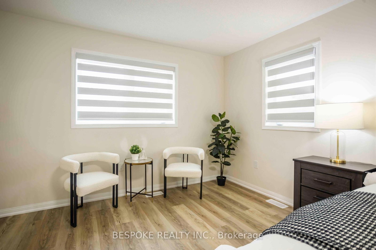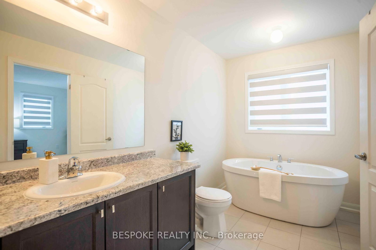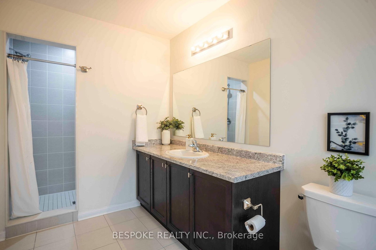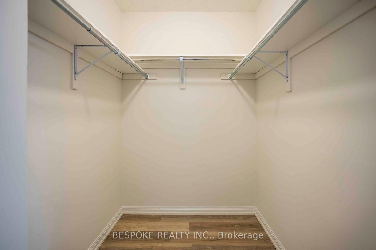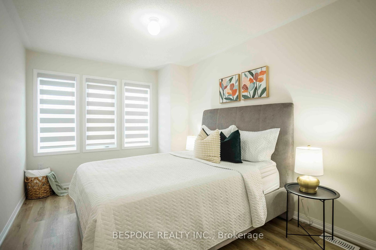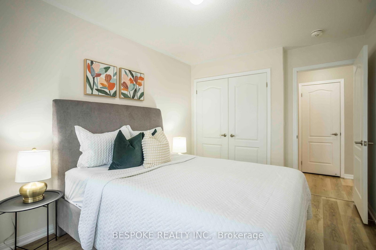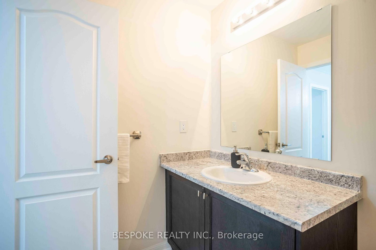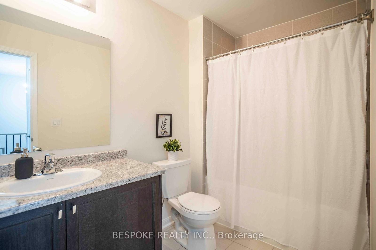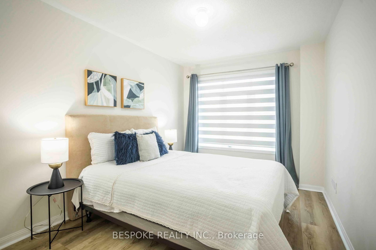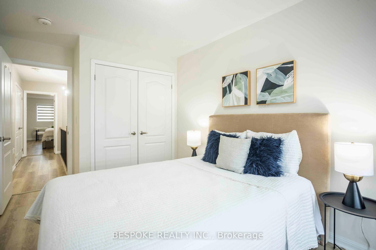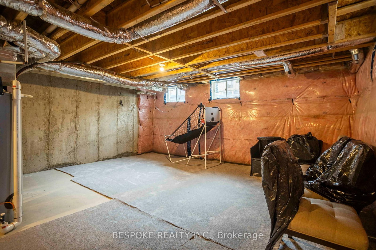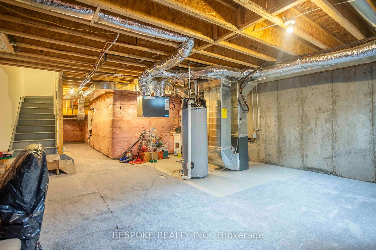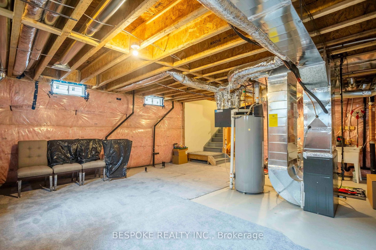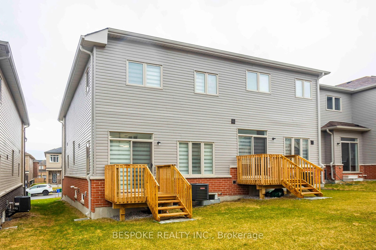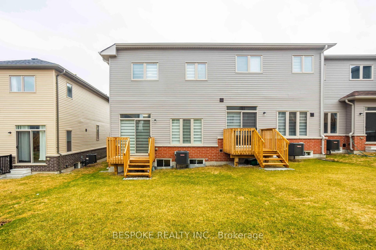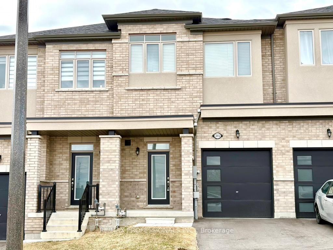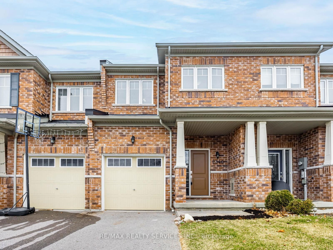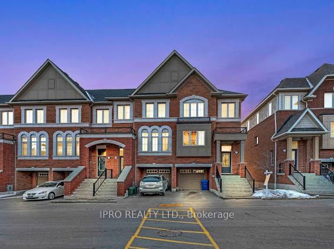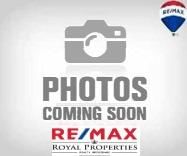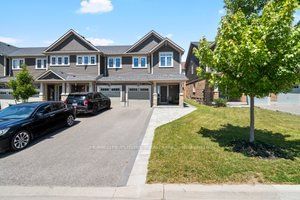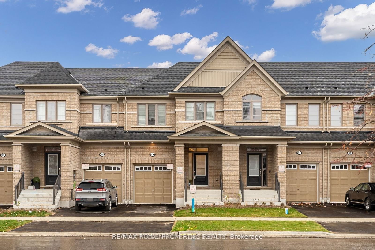Property type
Att/Row/Twnhouse
Parking
Built-In 1 garage, 3 parking
Property
Property type
Att/Row/Twnhouse
Building
Exterior
Brick, Vinyl Siding
Living (Main)
Vinyl Floor, Open Concept, Large Window
3.175 x 7.3152 ft
Dining (Main)
Vinyl Floor, Combined W/Living
3.175 x 7.3152 ft
Kitchen (Main)
Ceramic Floor, Centre Island
2.5654 x 3.2258 ft
Breakfast (Main)
Window, W/O To Deck, Combined W/Kitchen
2.5654 x 2.7432 ft
Primary (2nd)
Vinyl Floor, 4 Pc Ensuite, W/I Closet
3.6576 x 5.969 ft
2nd Br (2nd)
Vinyl Floor, Large Window, Closet
2.8956 x 3.9624 ft
3rd Br (2nd)
Vinyl Floor, Large Window, Closet
2.7432 x 3.7084 ft
About this home
This Stunning 3-Bedroom, 3-Bath Freehold End Unit Townhouse, Just A Year New, Is Nestled In A Desirable Neighborhood. With No Sidewalk, You Can Park 2 Cars On The Driveway! No Maintenance Fees. Bright & Spacious Interior W/9-Ft Ceilings On The Main Floor. Oak stair case with iron pickets. Open-Concept Layout Combines The Living Room & Dining Room, Creating An Ideal Space For Entertaining. The Kitchen Features A Central Island And A Breakfast Area, With A Walkout To A Deck. Perfect For Summer Meals And Relaxation. Vinyl Floors Enhance The Warmth And Elegance Of The Living Room And Bedrooms. Spacious Primary Bed W/ A Walk-in Closet & A 4-Piece Ensuite. The Other 2Bedrooms Are Sun-filled W/Large Windows & Closets. The Basement Offers A 3-Piece Rough-In, Ready For Your Creative Ideas. Located Just Steps From A New Costco, And Close To Schools, Future Secondary School, University, College, Grocery Stores, Restaurants, And Bars. This Home Offers Convenience, Comfort, And Potential. Just Move In And Enjoy!
Read More
More homes for sale under $800k in Oshawa




