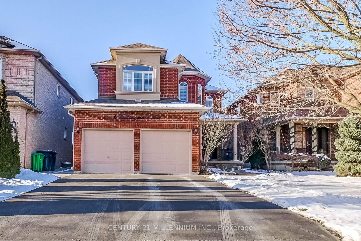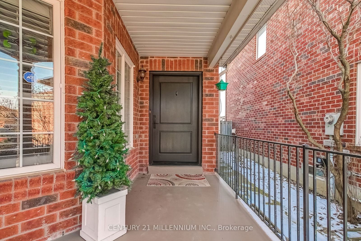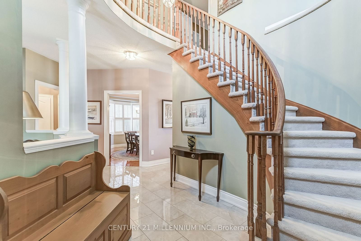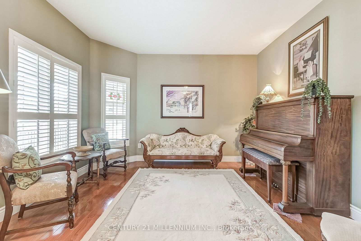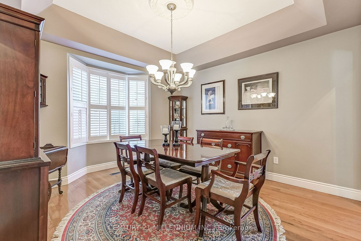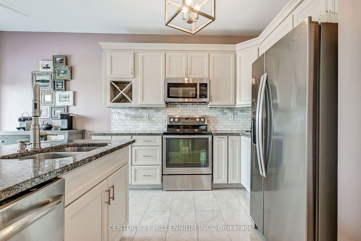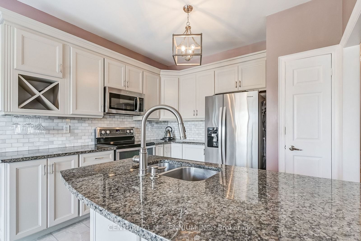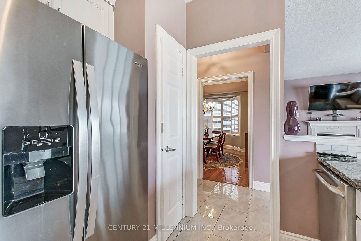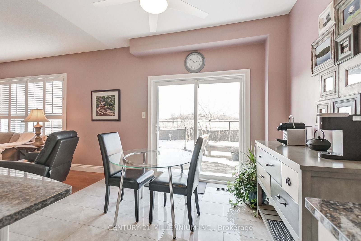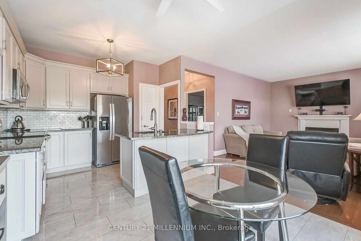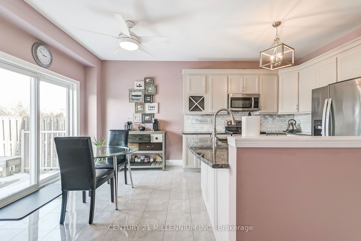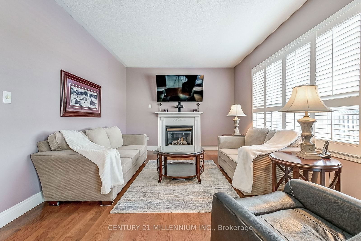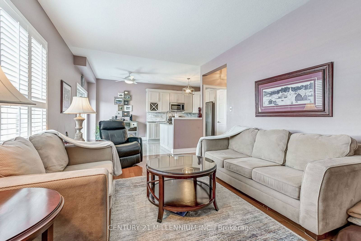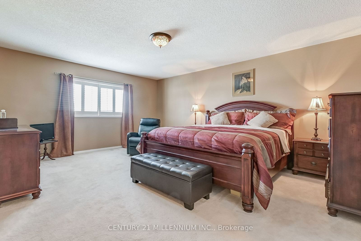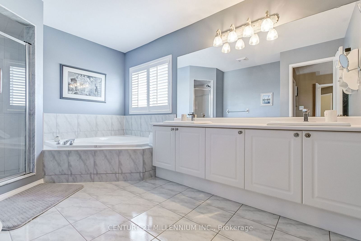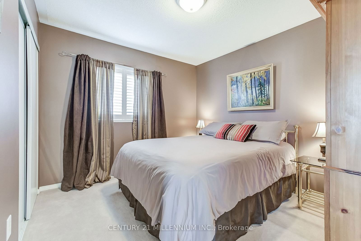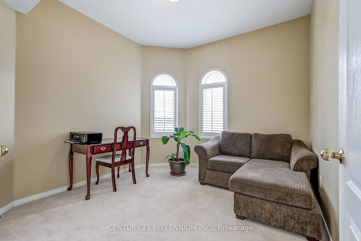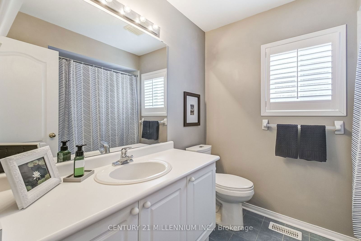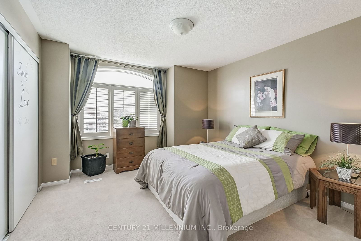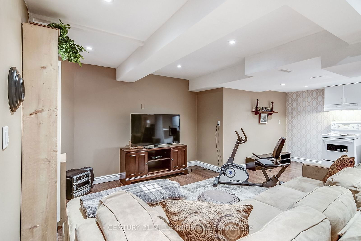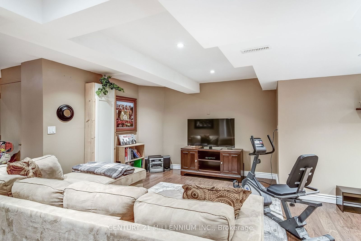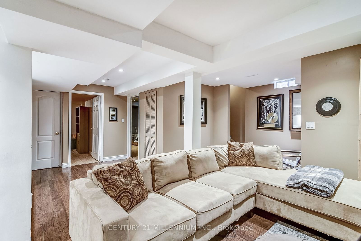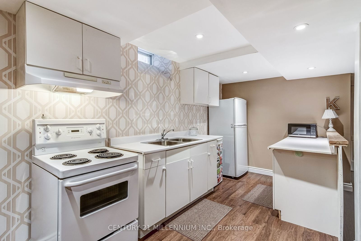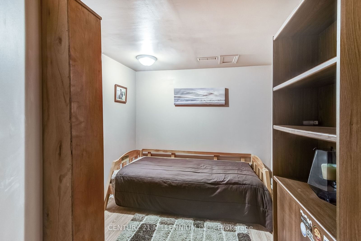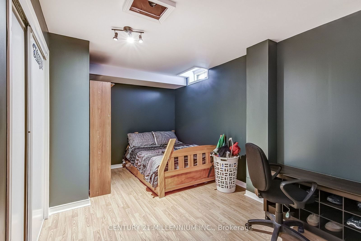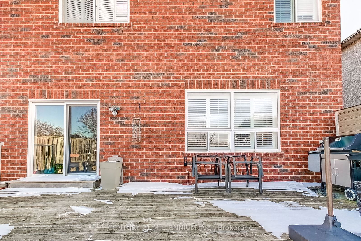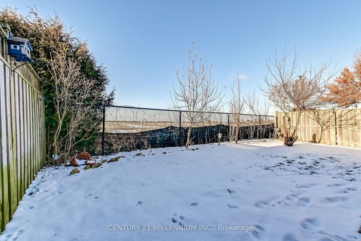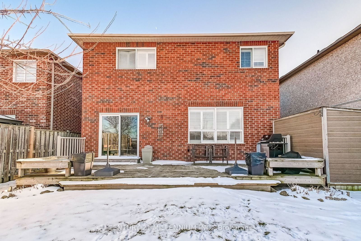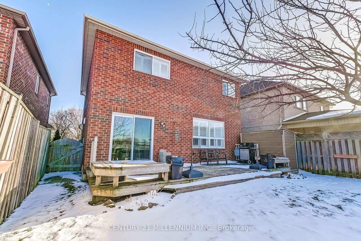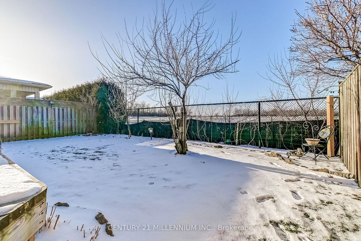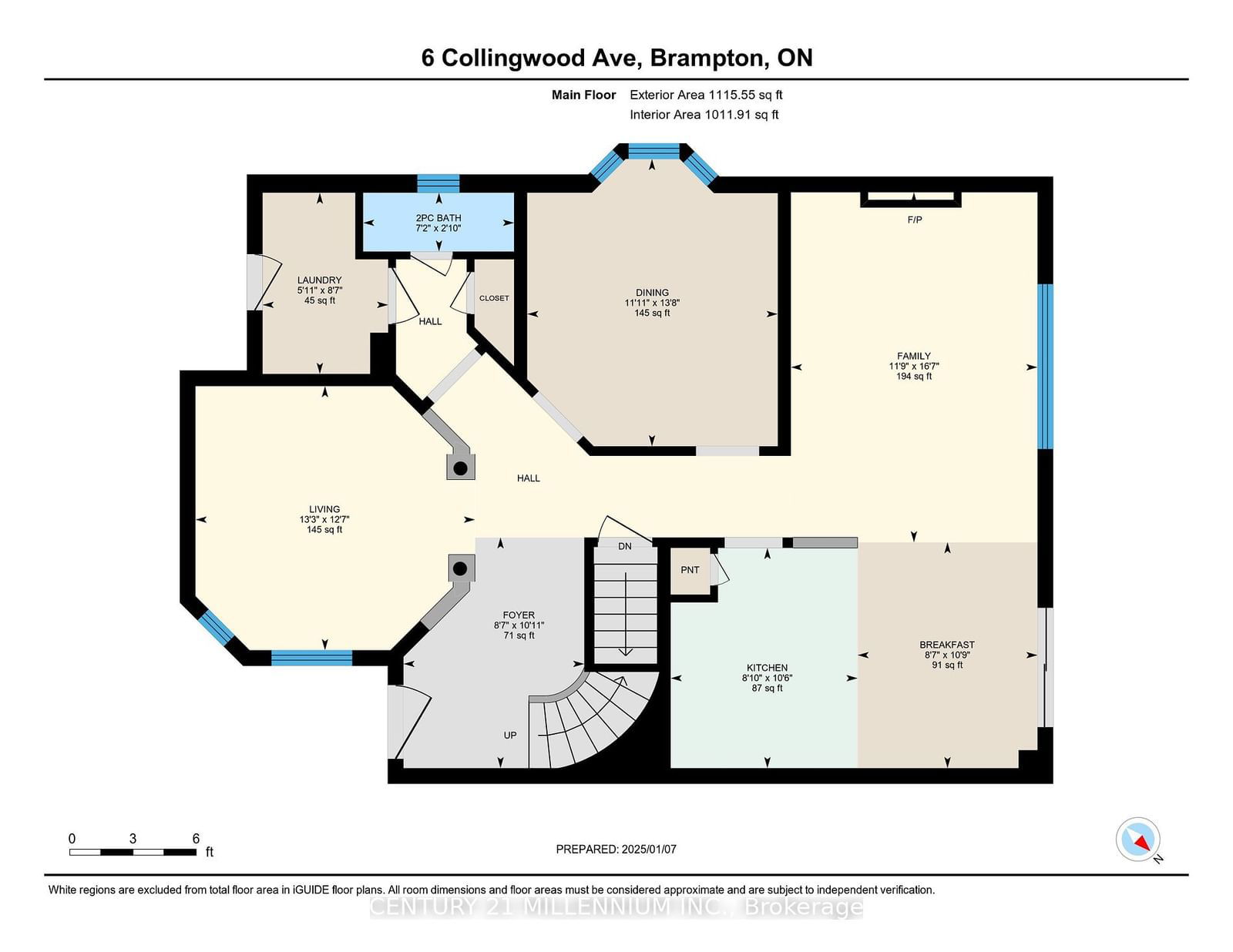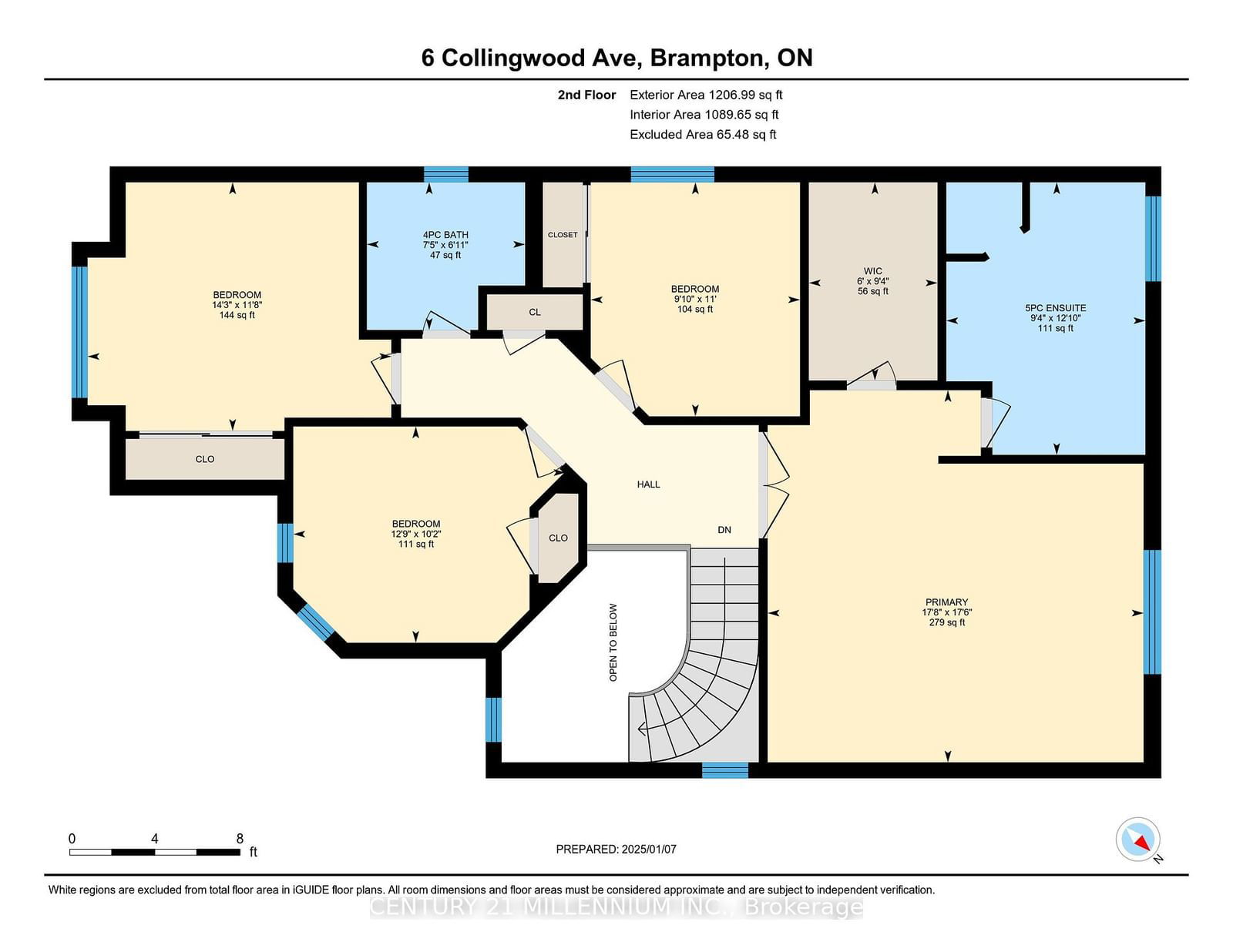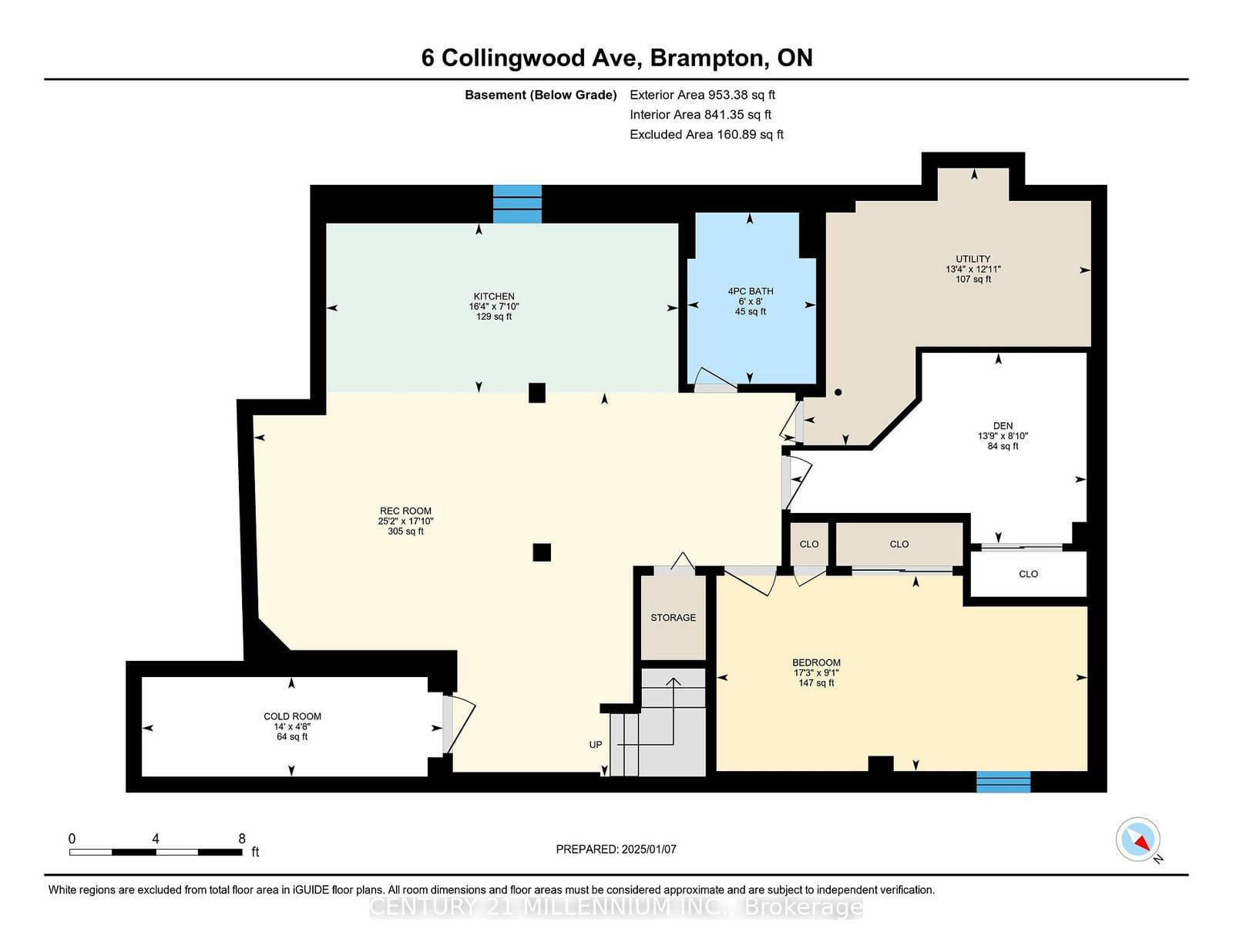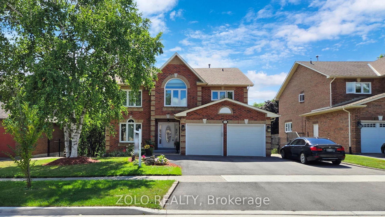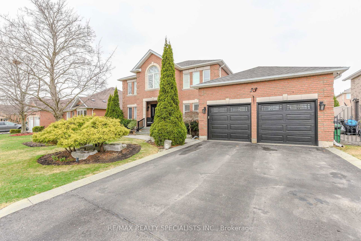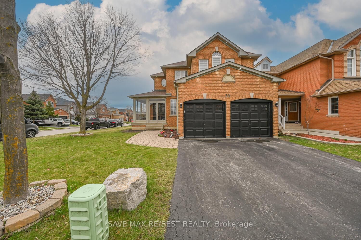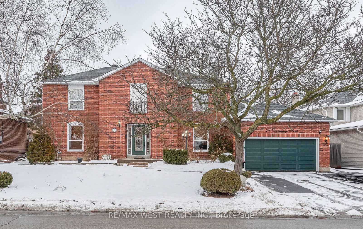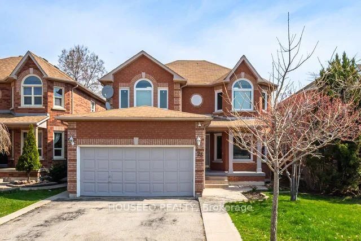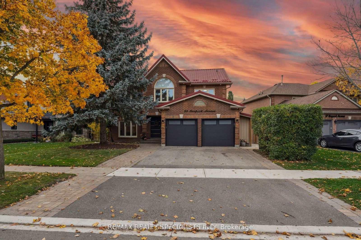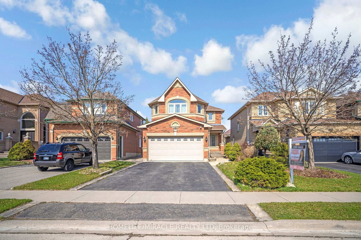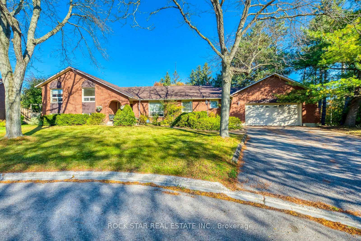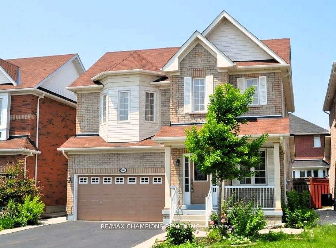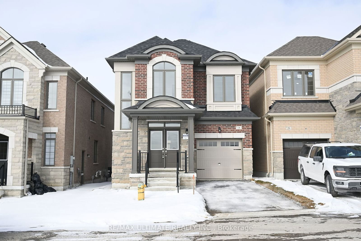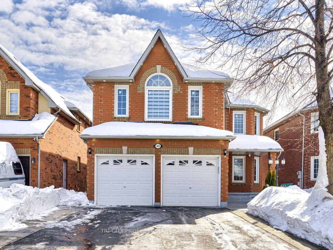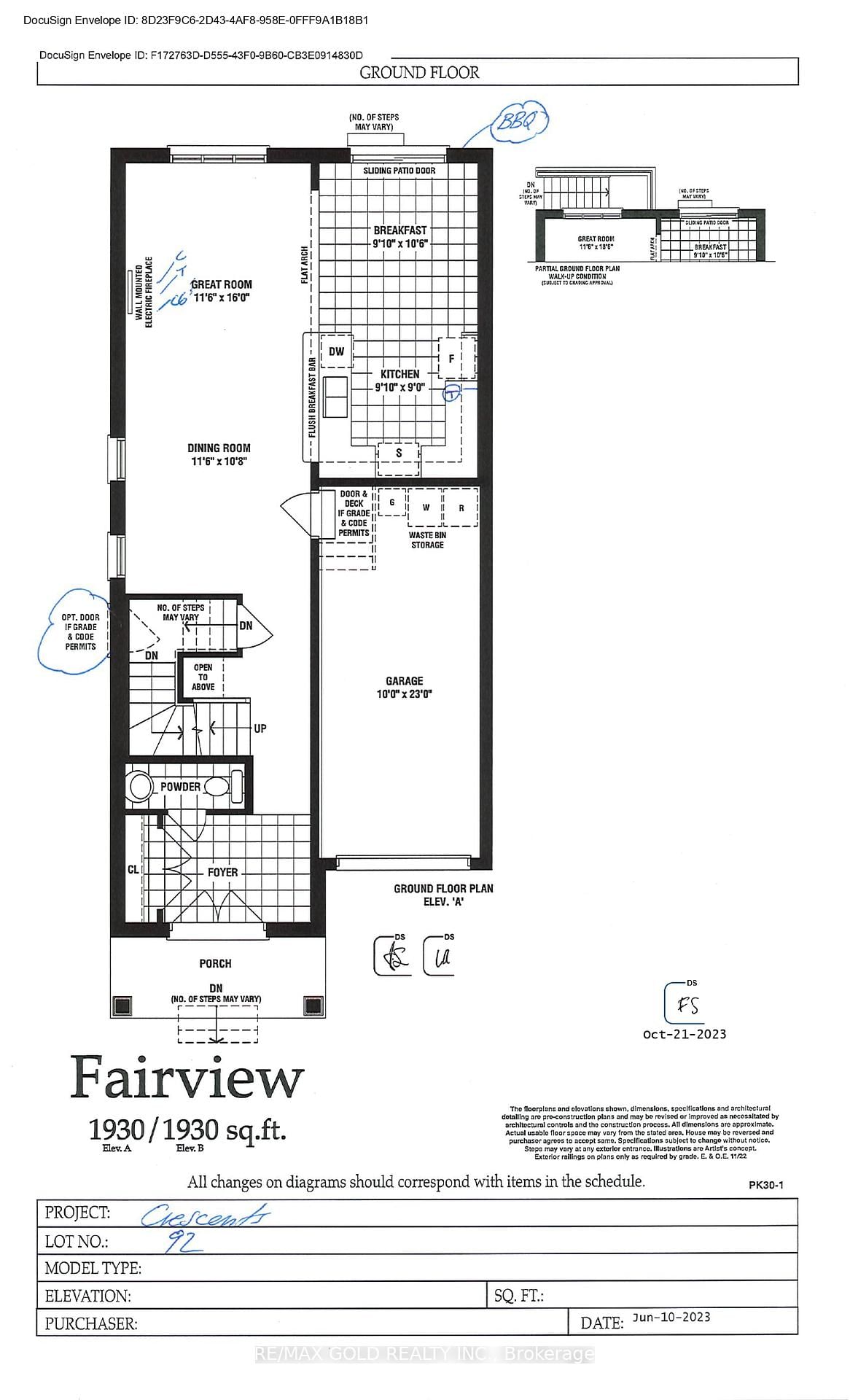Parking
Attached 2 garage, 4 parking
Living (Main)
Hardwood Floor
4.05 x 3.82 ft
Dining (Main)
hardwood floor, Bow Window, California Shutters
4.16 x 3.63 ft
Kitchen (Main)
Ceramic Floor, Renovated, Stainless Steel Appl
3.19 x 2.71 ft
Family (Main)
hardwood floor, Gas Fireplace, O/Looks Backyard
5.07 x 3.57 ft
Primary (2nd)
Broadloom, 5 Pc Ensuite, W/I Closet
5.33 x 5.3 ft
2nd Br (2nd)
Broadloom, Large Closet
3.35 x 3.0 ft
3rd Br (2nd)
Broadloom, O/Looks Frontyard
4.35 x 3.56 ft
4th Br (2nd)
Broadloom, O/Looks Frontyard
3.9 x 3.1 ft
Rec (Bsmt)
Laminate, 4 Pc Bath
7.67 x 5.44 ft
Br (Bsmt)
Laminate, Closet
5.25 x 2.77 ft
Br (Bsmt)
Laminate, Closet
4.19 x 2.7 ft
About this home
Welcome to 6 Collingwood Avenue, potentially your new home? This nicely updated & very well maintained 2322 square foot home is the Dundalk model and features a renovated eat-in kitchen with breakfast area & walk-out to backyard deck, hardwood & ceramic flooring on main level, a 2-car garage with entry to the home, main floor laundry, a family room open to the kitchen, California shutters in principal rooms, and a finished basement with 2nd kitchen & 2 bedrooms (ideal for extended family or older kids). **EXTRAS** A prime location on the Caledon/Brampton border, just 2 minutes drive to highway 410 and close to grocery stores, restaurants and services. Bus route #24 runs past the home for convenient access to the GO station and downtown Brampton.
Read More
More homes for sale under $1.2M in Brampton



