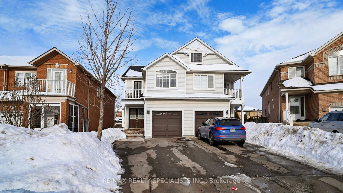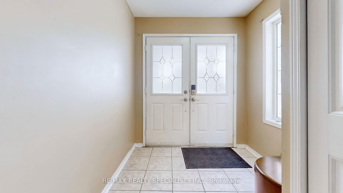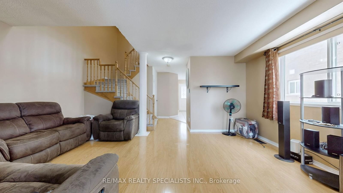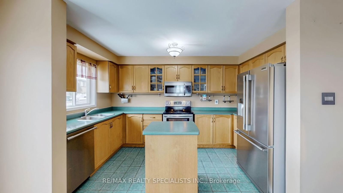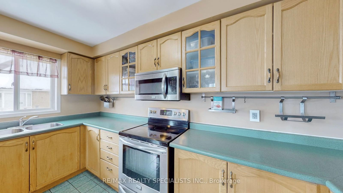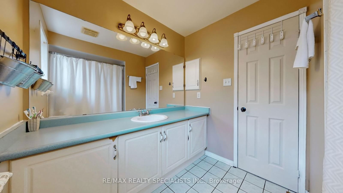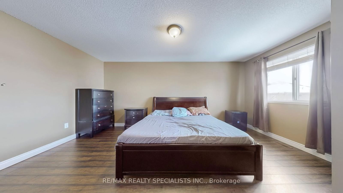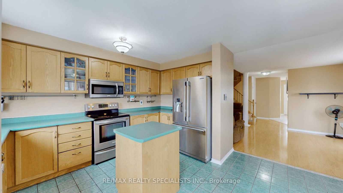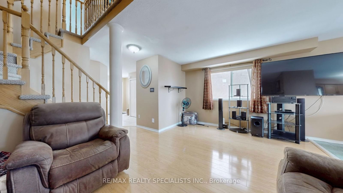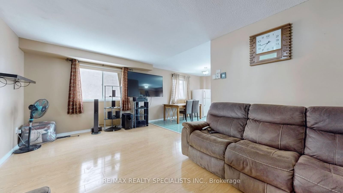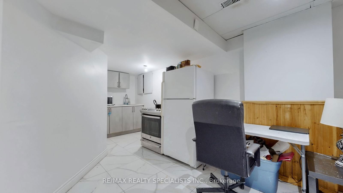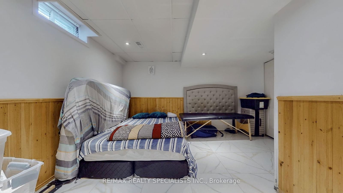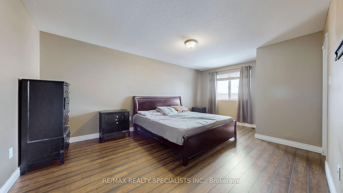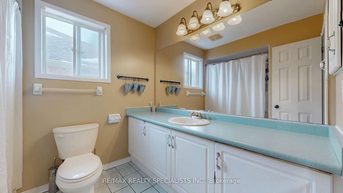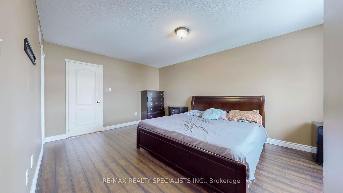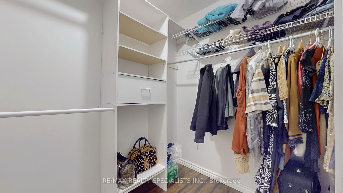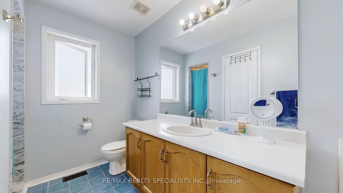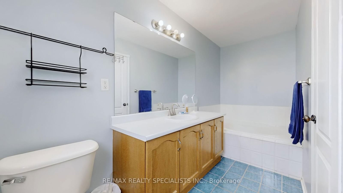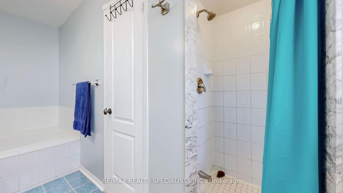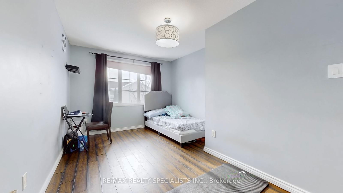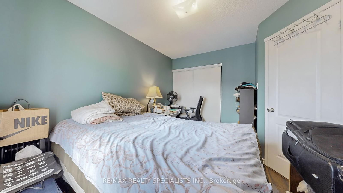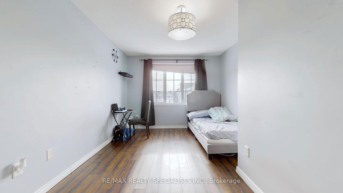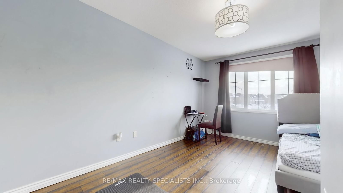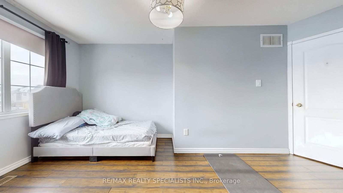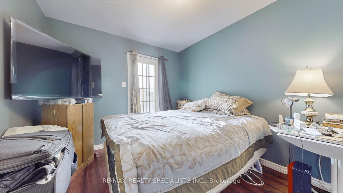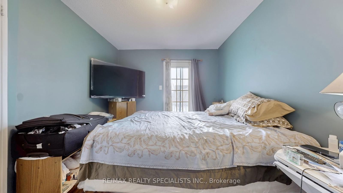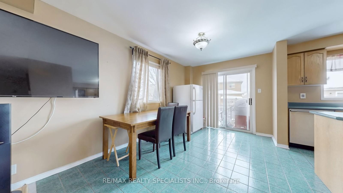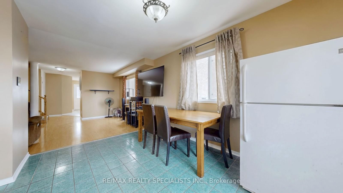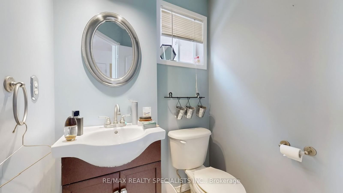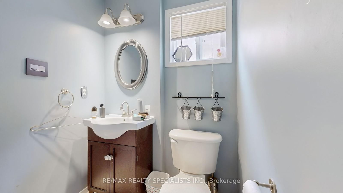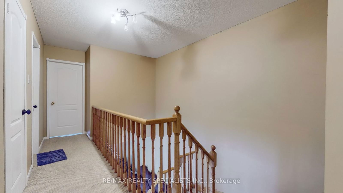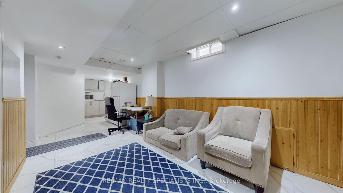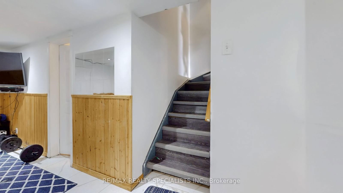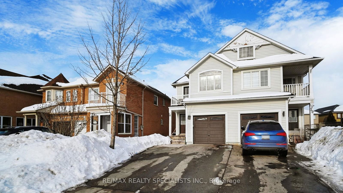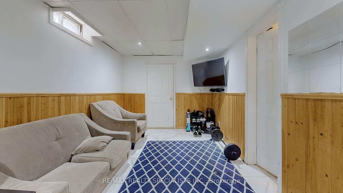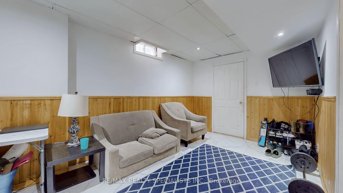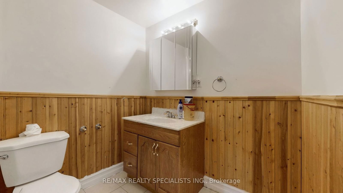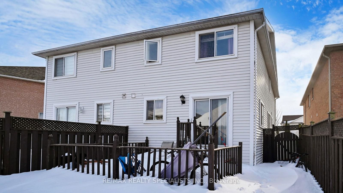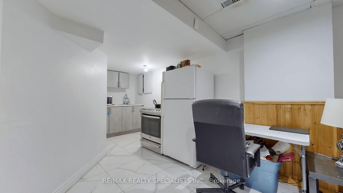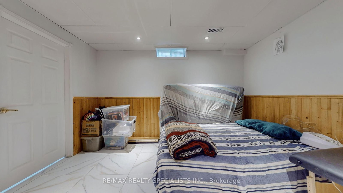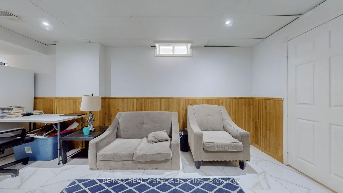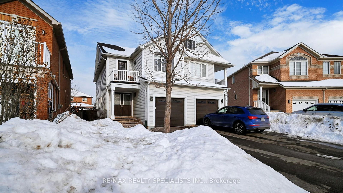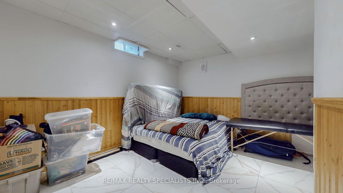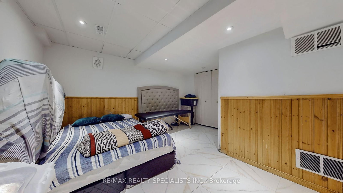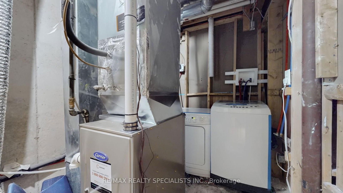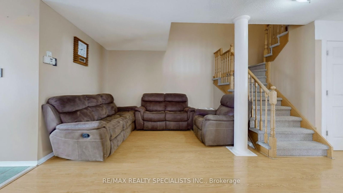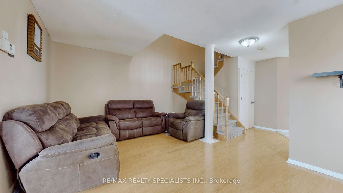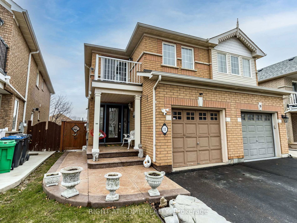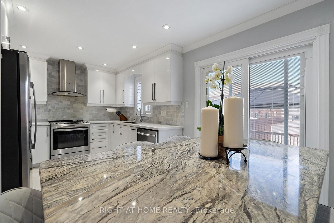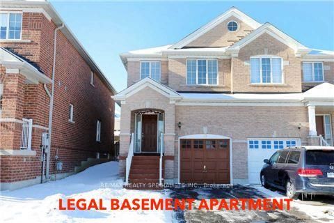Property type
Semi-Detached
Basement
Finished, Sep Entrance
Parking
Attached 1 garage, 5 parking
Neighbourhood
Fletcher's Creek Village
Property
Property type
Semi-Detached
Community
Fletcher's Creek Village
Building
Basement
Finished, Sep Entrance
Exterior
Vinyl Siding, Brick
Kitchen (Main)
Stainless Steel Appl, Tile Floor, Centre Island
2.5 x 4.11 ft
Dining (Main)
Eat-In Kitchen, Tile Floor, W/O To Deck
2.86 x 4.25 ft
Den (Main)
Open Concept, Laminate
2.68 x 3.58 ft
Family (Main)
Open Concept, Laminate
2.68 x 3.58 ft
Foyer (Main)
Double Doors, Tile Floor
2.94 x 3.25 ft
Br (Upper)
W/I Closet, Laminate, Ensuite Bath
3.63 x 5.4 ft
2nd Br (Upper)
W/O To Balcony, Laminate
2.84 x 3.81 ft
3rd Br (Upper)
Large Window, Laminate
3.15 x 5.13 ft
Bathroom (Lower)
3 Pc Bath, Tile Floor
2.0 x 2.53 ft
Laundry (Lower)
Concrete Floor, Laundry Sink
2.17 x 5.16 ft
4th Br (Lower)
Window, Broadloom
2.85 x 3.8 ft
About this home
Welcome To This Beautiful 3 Bedrooms and 4washroom Home In The Sought After Fletchers Creek Village Community. This Home Features A Large Eat-In Kitchen With Stainless Steel Appliances And A Walk Out To The Backyard Deck. New laminate floors on the main floor, no carpet in the house, It has a good size driveway which can hold 4 cars, The Master Bedroom Features A Large W/I Closet And Master Ensuite. The Third Bedroom Features A Walk Out To A Private Balcony. Close To Schools, Parks, Shopping, Public Transportation, And Hwy 410. One Bedroom finished basement with Washroom, Kitchen, Living room and separate entrance through the garage.
Read More
More homes for sale under $900k in Brampton



