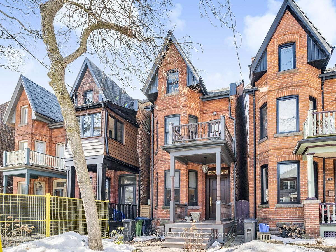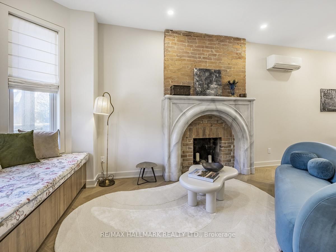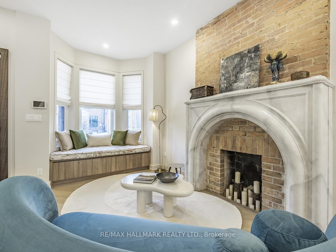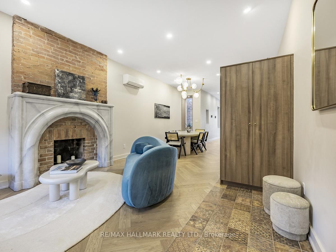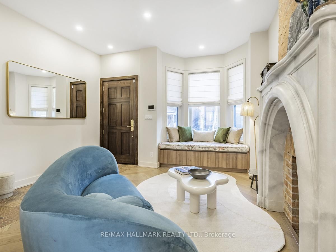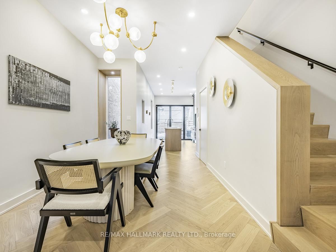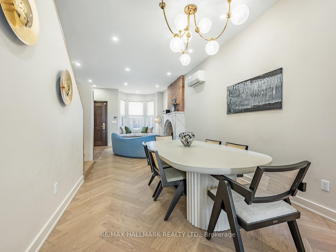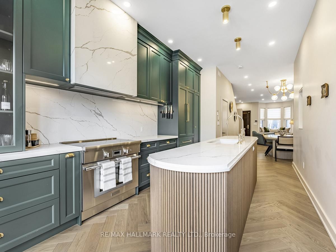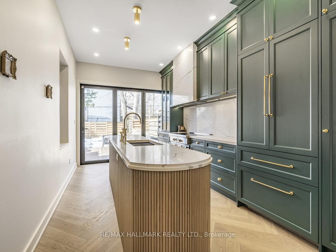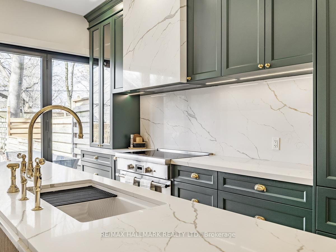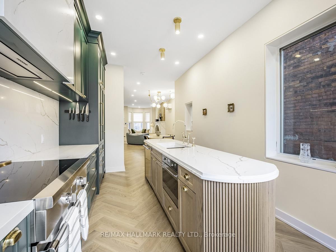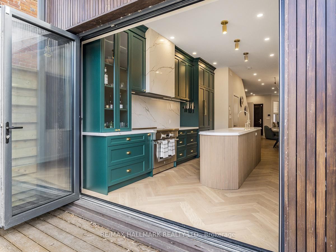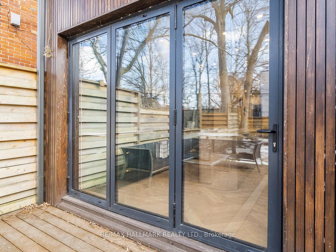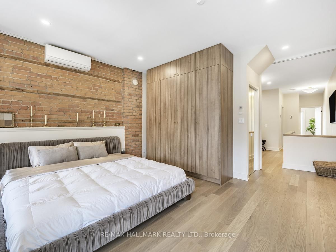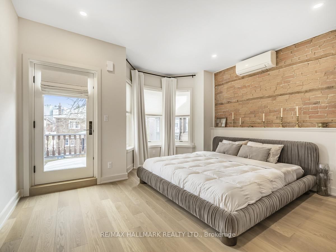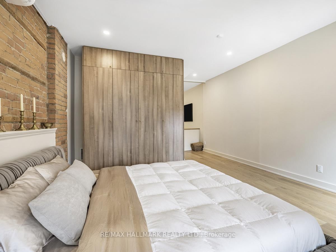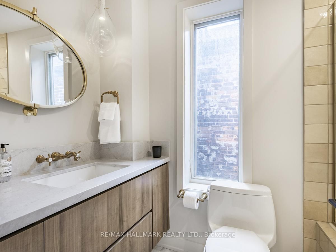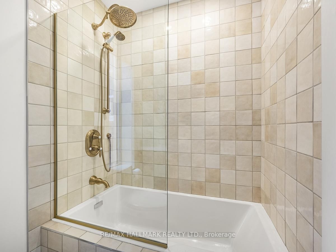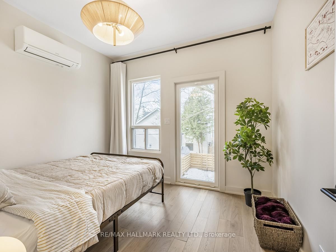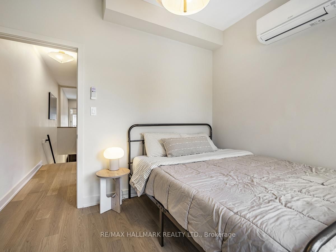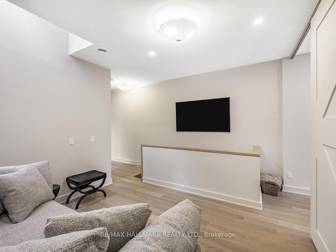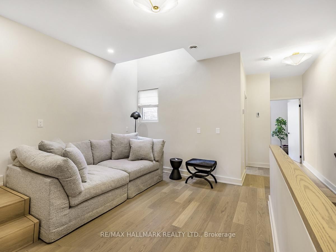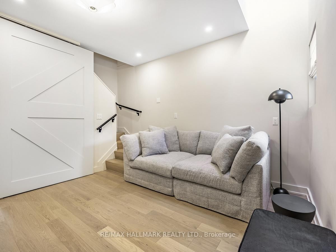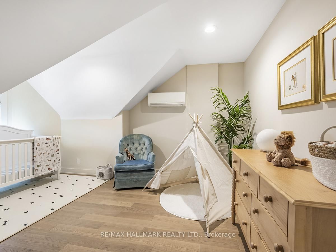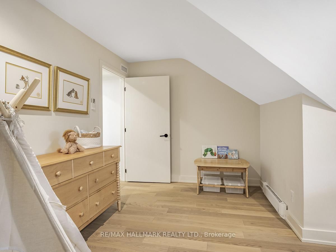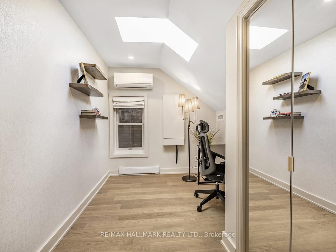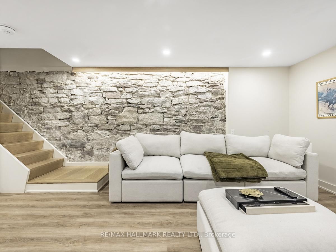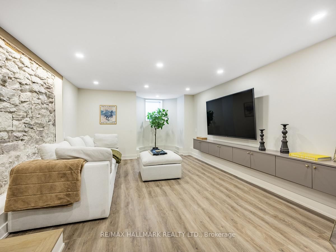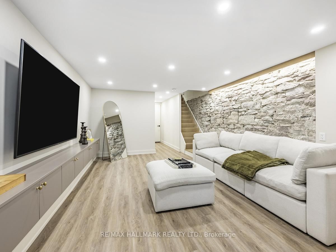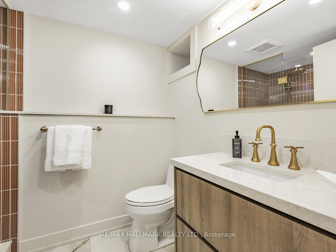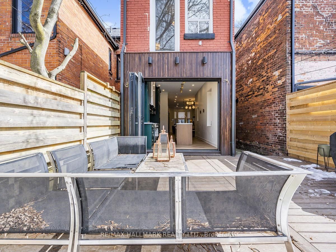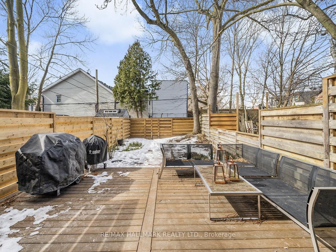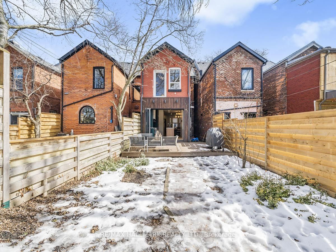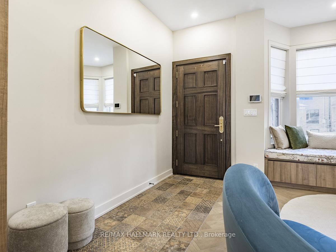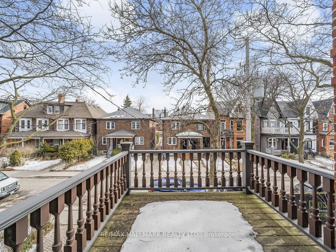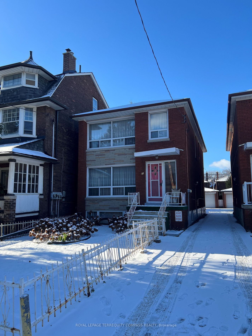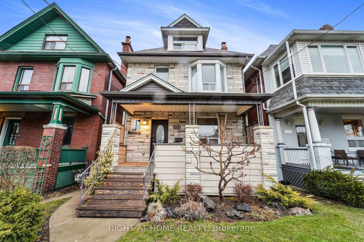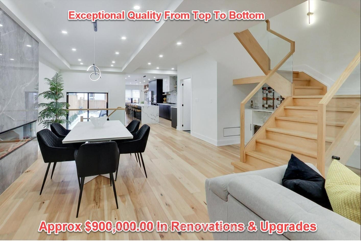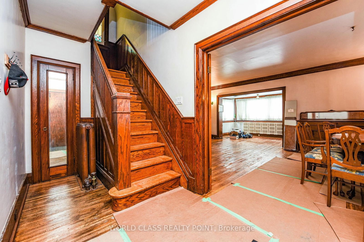Neighbourhood
Roncesvalles
Living (Main)
Bay Window, Brick Fireplace, hardwood floor
5.129784 x 2.770632 ft
Dining (Main)
Pot Lights, Open Concept, hardwood floor
3.84048 x 3.020568 ft
Kitchen (Main)
Glass Doors, Centre Island, hardwood floor
4.99872 x 2.999232 ft
Primary (2nd)
Bay Window, Closet, hardwood floor
4.721352 x 4.169664 ft
Den (2nd)
Skylight, Open Concept, hardwood floor
3.630168 x 3.179164 ft
2nd Br (2nd)
West View, O/Looks Backyard, hardwood floor
3.069336 x 2.840736 ft
3rd Br (3rd)
Irregular Rm, East View, hardwood floor
4.721352 x 4.221148 ft
4th Br (3rd)
Skylight, Closet, hardwood floor
4.108704 x 2.569464 ft
Rec (Bsmt)
Window, B/I Shelves, hardwood floor
6.199632 x 3.889248 ft
Laundry (Bsmt)
Window, B/I Shelves, Concrete Floor
5.660136 x 2.691384 ft
About this home
Welcome to 40 Fuller Ave in the heart of Toronto's vibrant Roncesvalles Village! This exquisitely appointed solid brick Victorian was recently renovated right down to the studs and redesigned in collaboration with Etude Studios. The main level features almost 10 foot ceilings, custom fireplace mantle, herringbone floors, spectacular chef's kitchen overlooking the back yard through a European folding sliding glass wall that can be fully opened to bring outside, inside! Highly efficient in-floor radiant heating thru the basement, main and upper floors, engineered hardwood throughout, custom bathrooms with luxury fixtures, brand new large composite deck and fencing, new roof and eaves, custom front door and lock, exposed stone foundation feature wall on basement stairs, bright basement with custom built-ins, exposed brick in Primary with deck walkout and custom built-ins, second floor den functions as a relaxing space for tv or reading, third floor features two additional bedrooms for kids, guests or a peaceful office.
Read More
More homes for sale under $2.4M in Toronto



