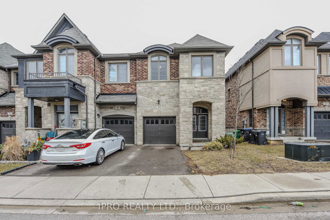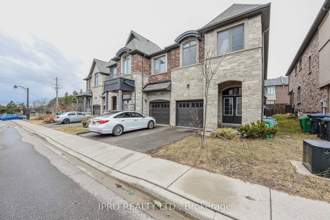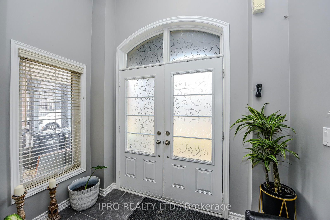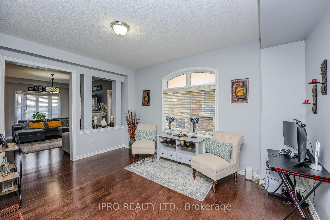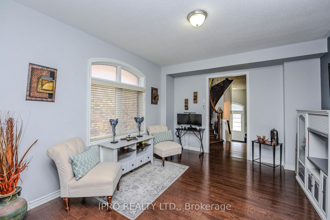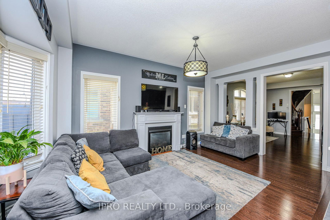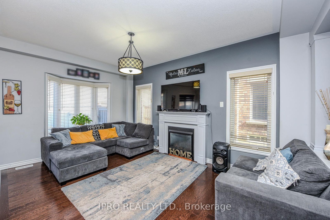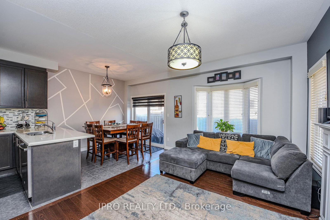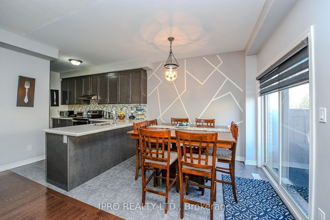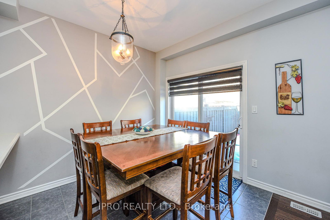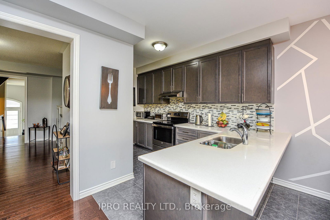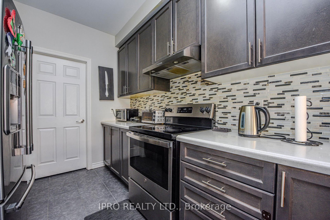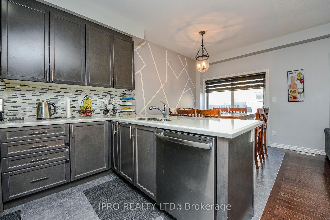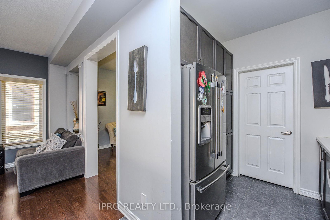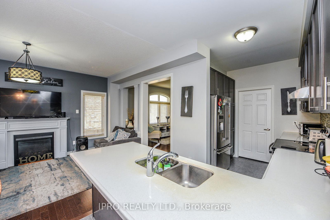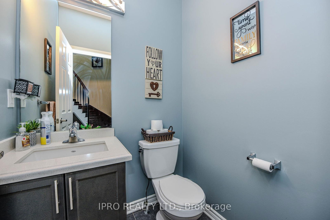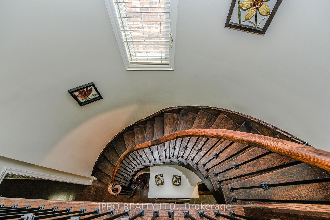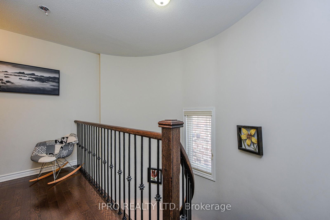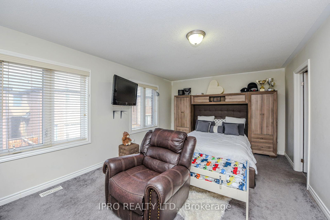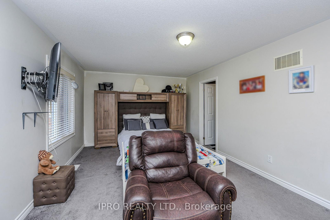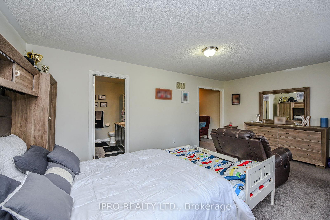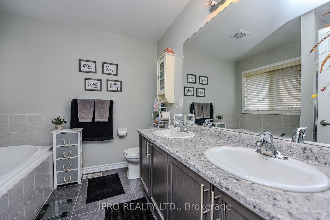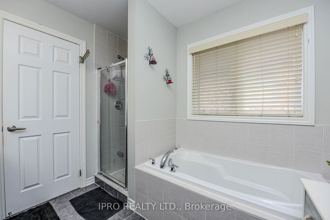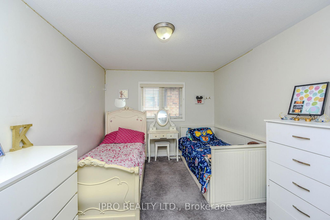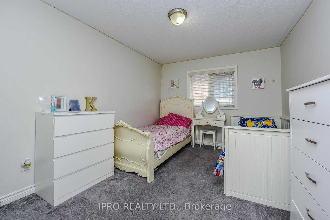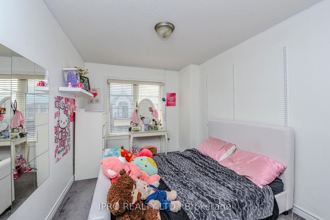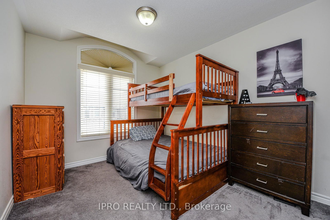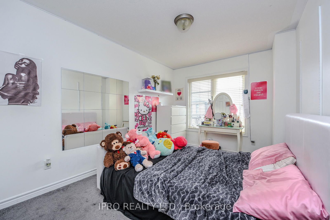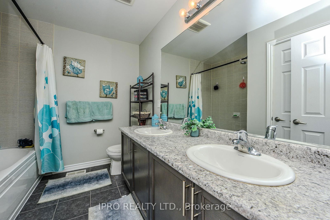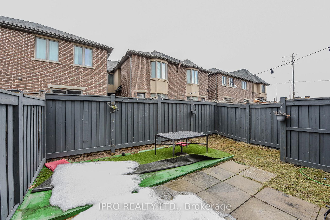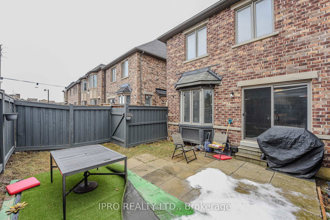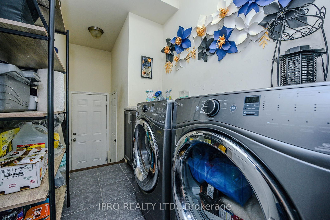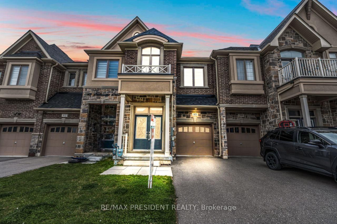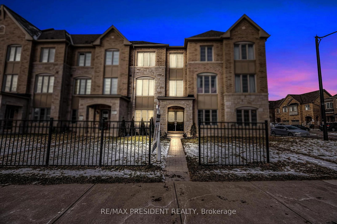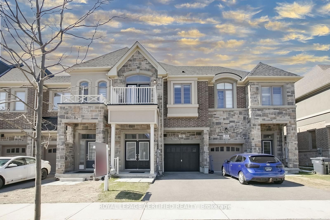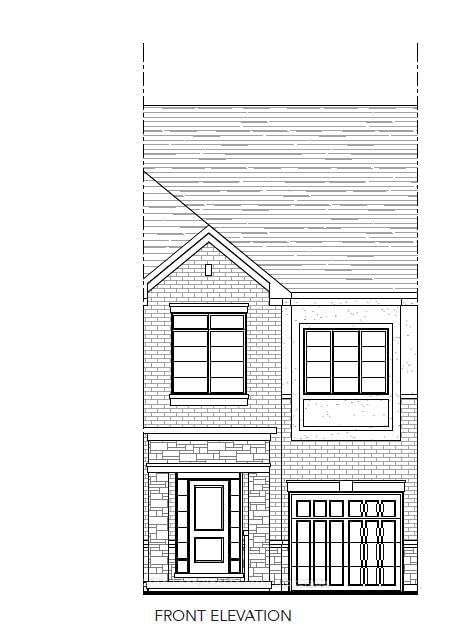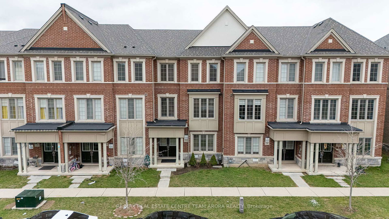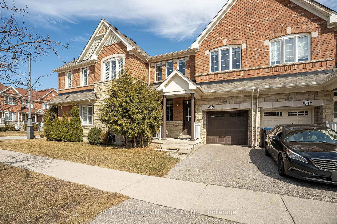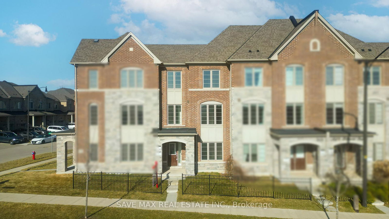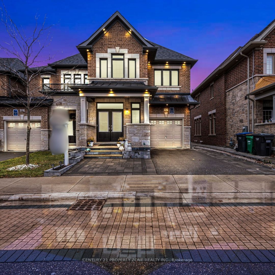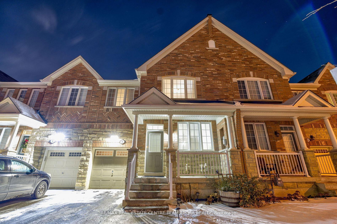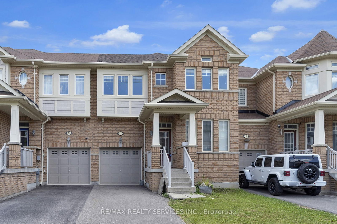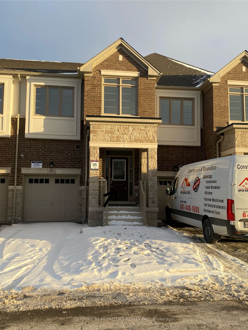Property type
Att/Row/Twnhouse
Parking
Attached 1 garage, 2 parking
Property
Property type
Att/Row/Twnhouse
Living (Main)
hardwood floor, Separate Rm
5.36 x 3.96 ft
Family (Main)
hardwood floor, Gas Fireplace
4.9 x 2.92 ft
Kitchen (Main)
Ceramic Floor, Quartz Counter, Stainless Steel Appl
3.32 x 1.9 ft
Dining (Main)
Ceramic Floor
2.9 x 2.34 ft
Primary (Upper)
Broadloom, Closet, 5 Pc Ensuite
4.0 x 4.51 ft
2nd Br (Upper)
Broadloom, Closet
2.87 x 3.65 ft
3rd Br (Upper)
Broadloom, Closet
2.87 x 3.65 ft
4th Br (Upper)
Broadloom, Closet
2.74 x 4.15 ft
About this home
END UNIT FREEHOLD TOWNHOUSE WITH 2136 SQFT ABOVE GRADE!!! Stone & Brick Elevation This 4 Br & 3 Wr End Unit TownHouse Just Like Semi Detach In A Very Desirable Location On Border Of Brampton & Mississauga.This TownHome Exudes Elegance & Sophistication At Every Turn. As You Step Inside By D/D Entry You Are Greeted By An Expansive Liv Area W Hardwood Flrs. Opulent Family Rm W/Abundance Of Sunlight & Fireplace. A Sensational Gourmet Kitchen W/ Sleek Extended Cabinets, S/S Appliances, Designer Backsplash, Breakfast Bar, Large Pantry. 2nd Floor Leads Hardwood Stairs W Iron Pickets Which Lands to 4 Spacious Bdrms. Huge Master With Great View & Spa-Like Ensuite W Double Vanity, Glass Shower & Tub, His/Her W/I Closets Providing Privacy & Comfort. Very Generous Size Other 3 Bedrooms With Common Washroom. Entrance From Garage To The House, Laundry On Main Floor. Steps To Transit & Highly Rated Public School, Mins To 407/401
Read More
More homes for sale under $900k in Brampton



