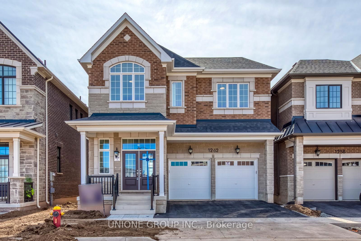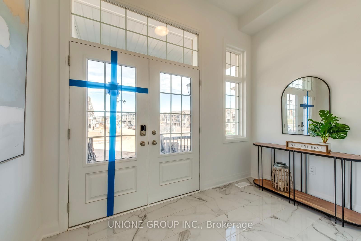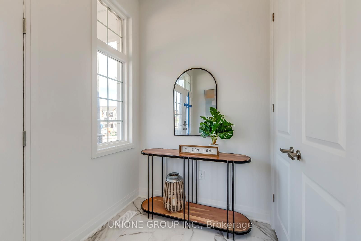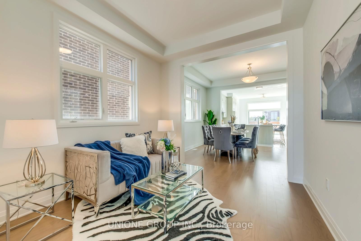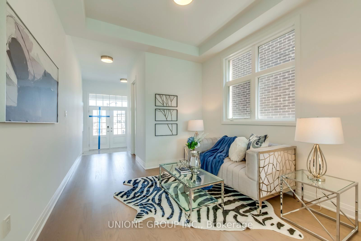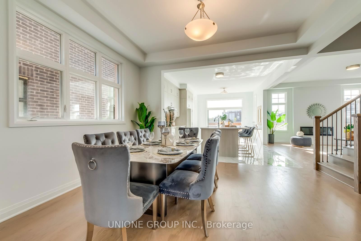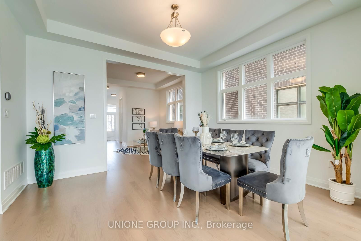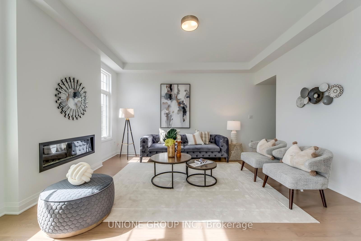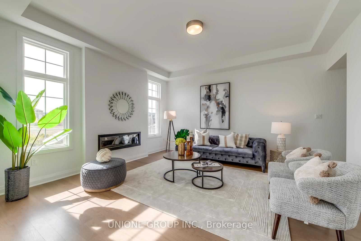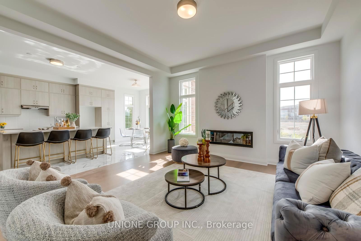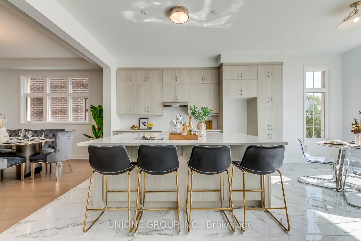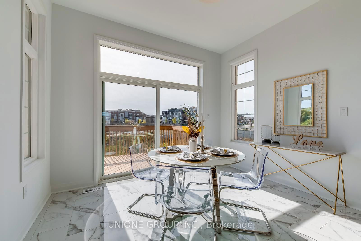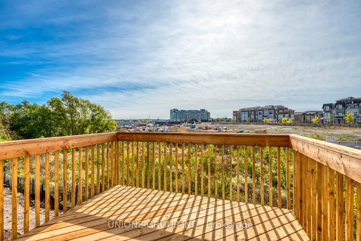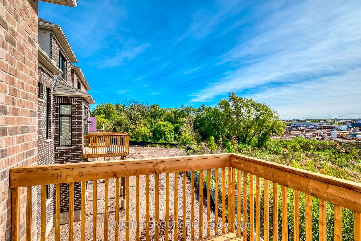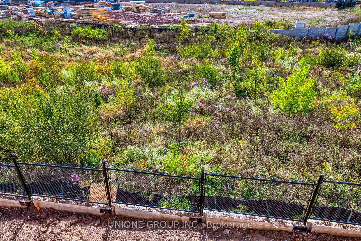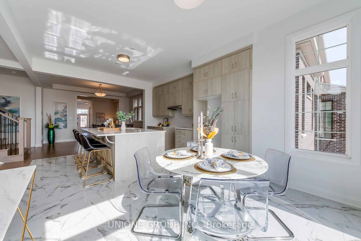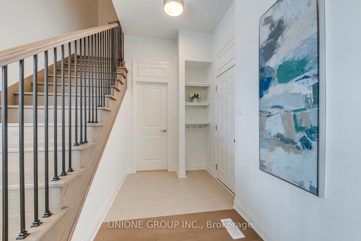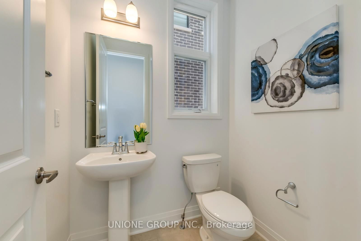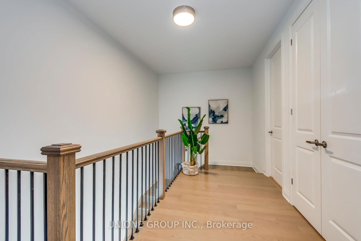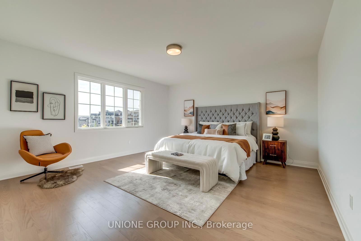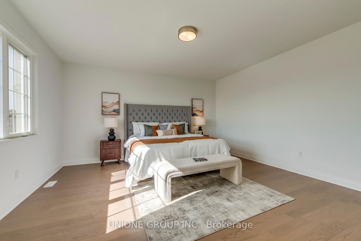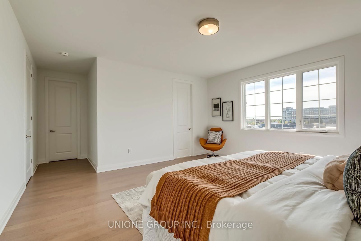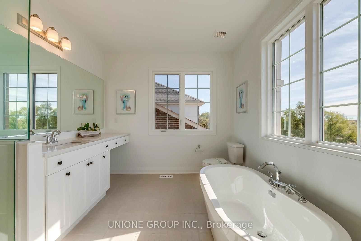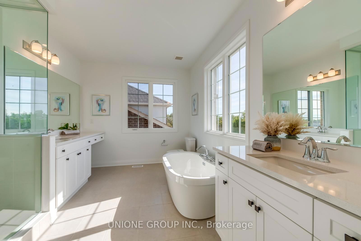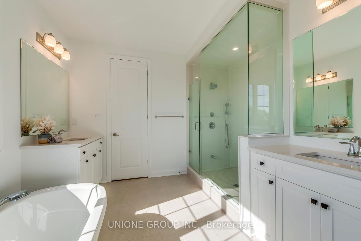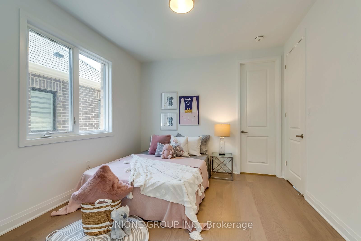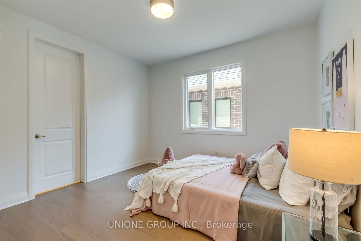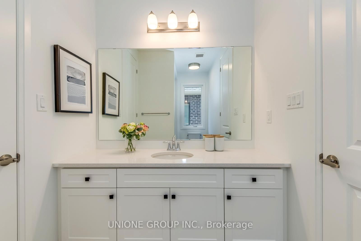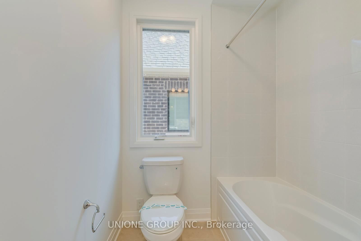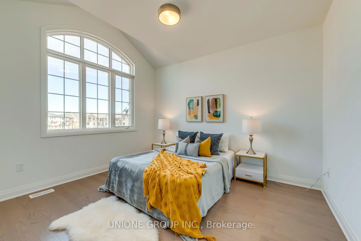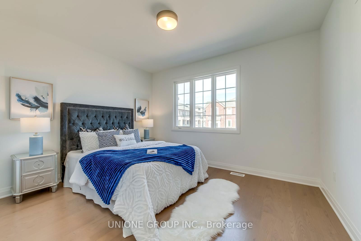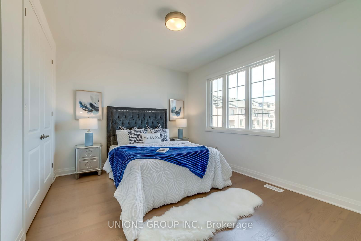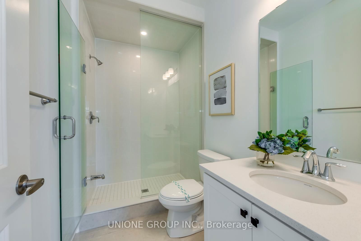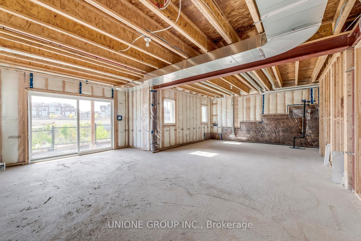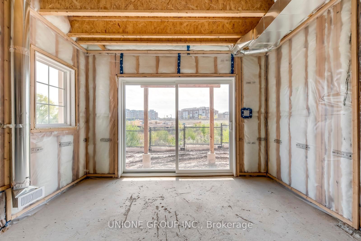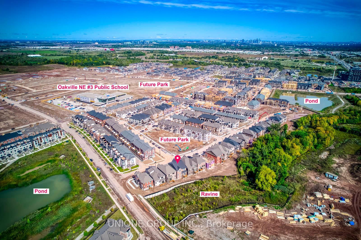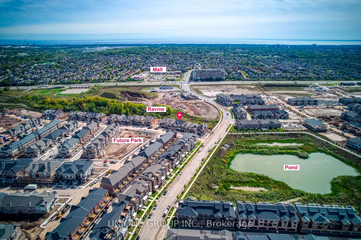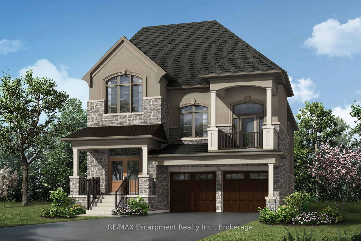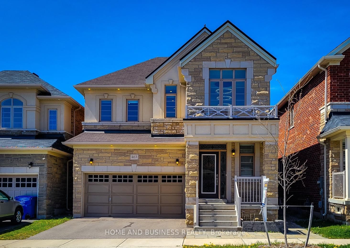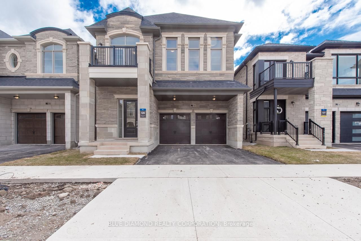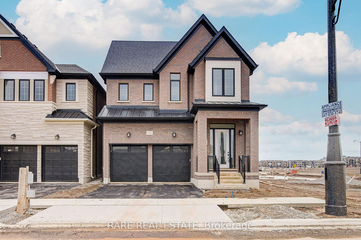Parking
Attached 2 garage, 4 parking
Neighbourhood
JM Joshua Meadows
Property
Community
JM Joshua Meadows
Great Rm (Main)
hardwood floor, Fireplace
15.2 x 15.0 ft
Kitchen (Main)
W/O To Balcony, Tile Floor, Open Concept
14.3 x 10.3 ft
Dining (Main)
hardwood floor, Open Concept
14.3 x 12.2 ft
Breakfast (Main)
Tile Floor, Open Concept, W/O To Balcony
12.1 x 11.0 ft
Living (Main)
hardwood floor, Open Concept
10.6 x 11.0 ft
Powder Rm (Main)
2 Pc Bath
0.0 x 0.0 ft
Mudroom (Main)
Access To Garage
0.0 x 0.0 ft
Primary (2nd)
hardwood floor, W/I Closet, 5 Pc Ensuite
16.0 x 16.0 ft
2nd Br (2nd)
hardwood floor, 3 Pc Ensuite
13.3 x 11.2 ft
3rd Br (2nd)
Hardwood Floor
11.0 x 11.0 ft
4th Br (2nd)
Hardwood Floor
10.11 x 12.5 ft
About this home
This beautiful home in Upper Joshua Creek sits on a premium ravine lot with a walkout basement and 9 ceilings. Spanning 3114 sq ft (MPAC), features 10 ceilings on the main level and 9 on the upper and lower floors. With nearly $200K in ravine and walkout basement premiums plus $50K+ in upgrades, this home is truly special.Enjoy engineered hardwood throughout, a modern kitchen with quartz countertops, an oversized island with a breakfast bar, and triple-glazed windows showcasing stunning ravine views. The upper level offers 4 spacious bedrooms, 3 full bathrooms, and a convenient laundry room.Located in a family-friendly community, this home is steps from the upcoming elementary school, parks, trails, and greenspaces, with easy access to shops, restaurants, and highways. Complete with a geothermal system and HVAC, this home is a perfect mix of elegance and efficiencya rare find!
Read More
More homes for sale under $2.2M in Oakville



