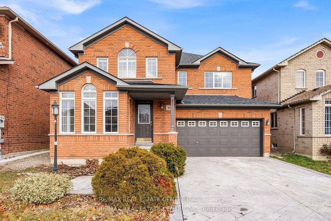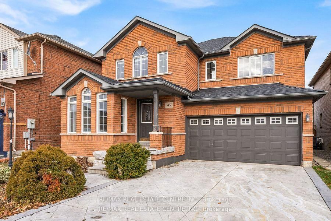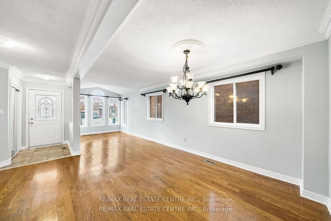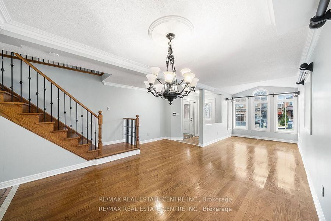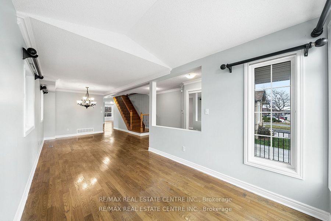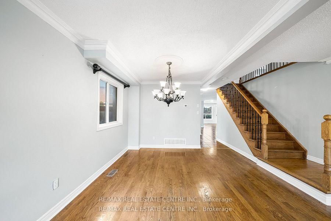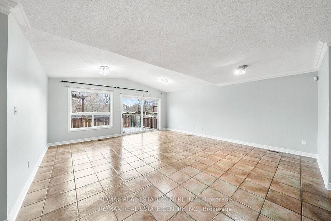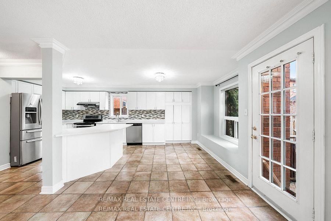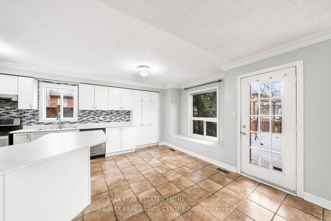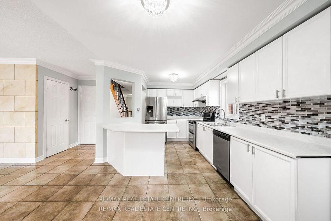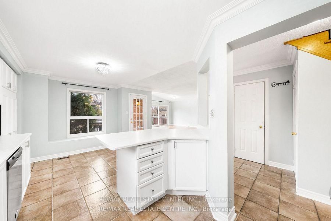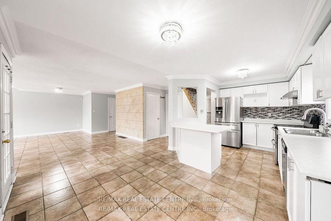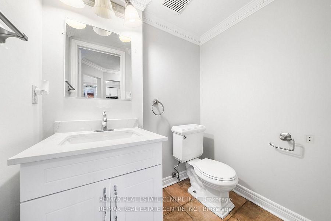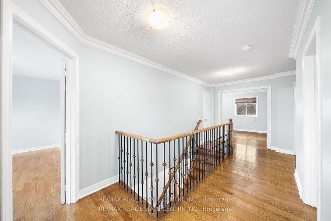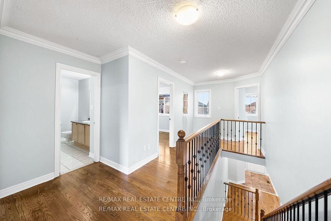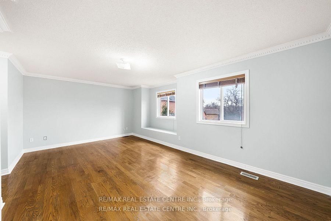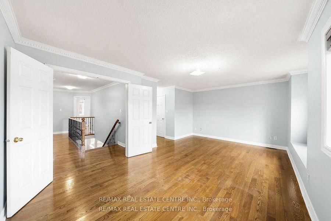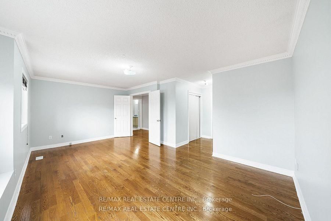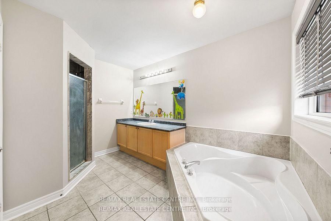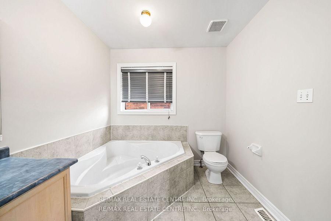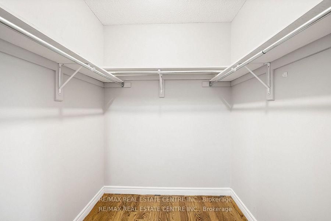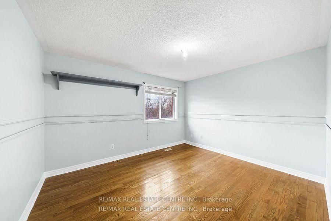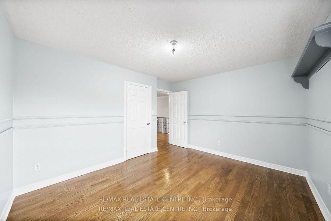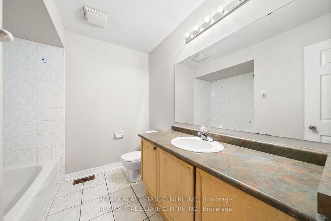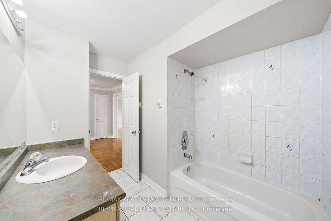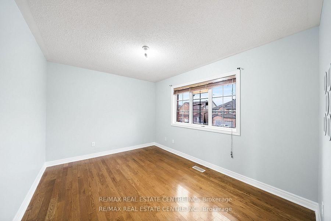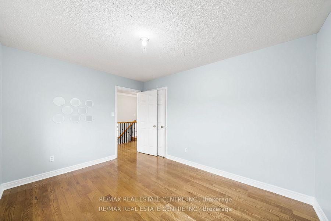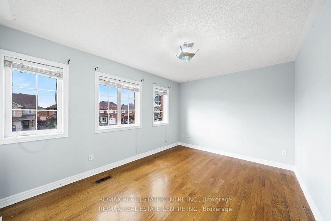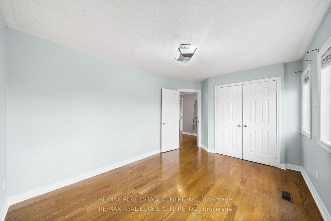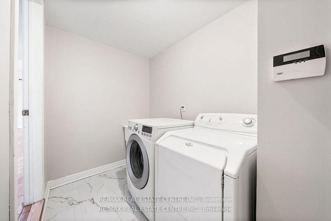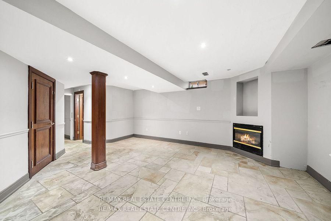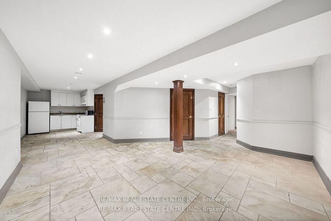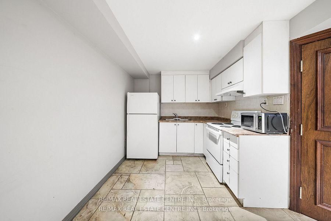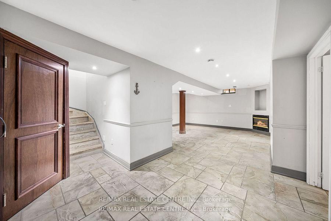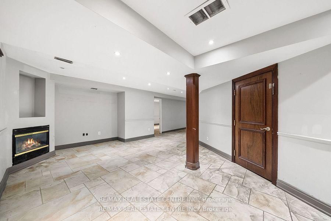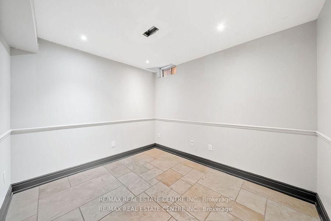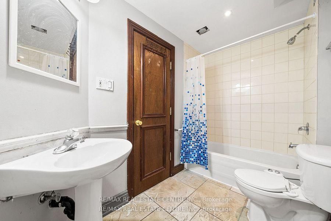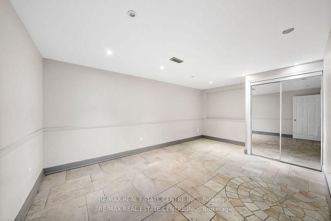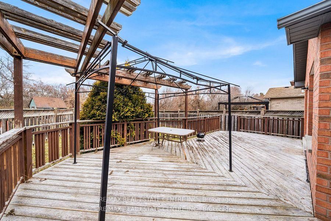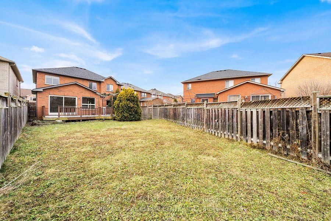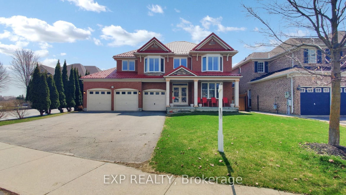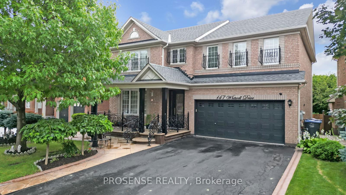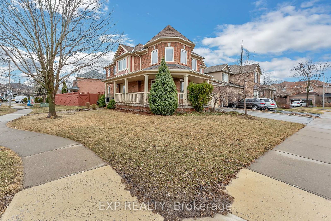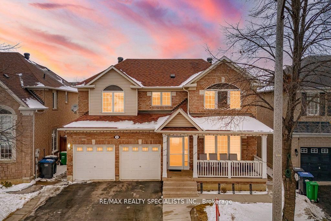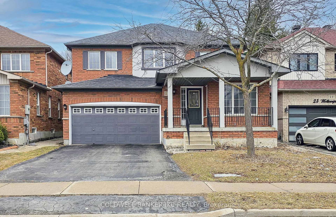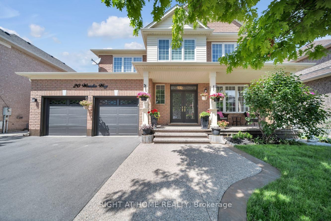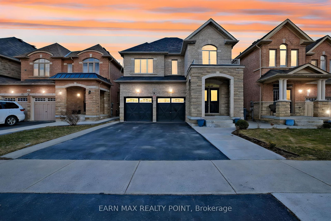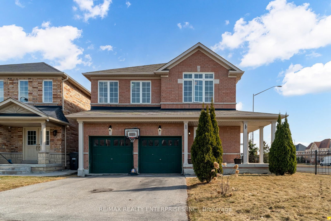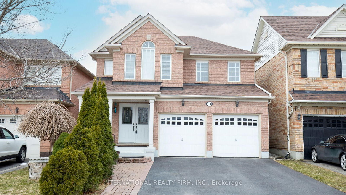Basement
Finished, Sep Entrance
Parking
Attached 2 garage, 6 parking
Neighbourhood
Vales of Castlemore
Property
Community
Vales of Castlemore
Building
Basement
Finished, Sep Entrance
Living (Main)
hardwood floor, Combined W/Dining
8.08 x 2.57 ft
Dining (Main)
hardwood floor, Combined W/Living
8.08 x 2.57 ft
Family (Main)
Ceramic Floor, Open Concept, W/O To Deck
6.25 x 4.88 ft
Kitchen (Main)
Stainless Steel Appl, Breakfast Area
5.7 x 2.74 ft
Br (2nd)
hardwood floor, W/I Closet, Ensuite Bath
5.4 x 3.43 ft
2nd Br (2nd)
hardwood floor, Closet
3.91 x 3.3 ft
3rd Br (2nd)
hardwood floor, Closet
3.86 x 2.97 ft
4th Br (2nd)
hardwood floor, Closet
4.06 x 3.1 ft
5th Br (Lower)
Ceramic Floor, Closet
5.33 x 3.33 ft
Den (Lower)
Ceramic Floor
3.05 x 2.64 ft
Rec (Lower)
Ceramic Floor
5.44 x 4.57 ft
About this home
Located in the prestigious Castlemore neighborhood, this stunning all-brick 4-bedroom detached home offers the perfect blend of space and style, backing onto a serene ravine.The patterned concrete front porch and driveway accommodate up to 4 cars. The main floor boasts separate living and dining rooms, a spacious family room with access to a large wrap-around cedar deck, and an open-concept kitchen with a separate breakfast area. Hardwood floors run throughout no carpet anywhere! The second floor features four generously sized bedrooms and 2 full washrooms. Convenient main-floor laundry. The finished basement includes a 1-bedroom + den, a spacious rec room with a separate entrance, and elegant stone flooring. Ideal for comfortable family living!
Read More
More homes for sale under $1.3M in Brampton



