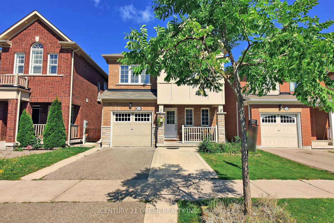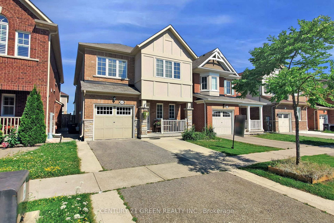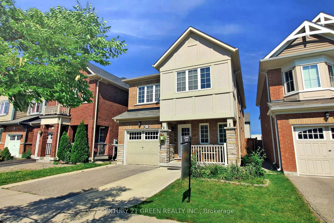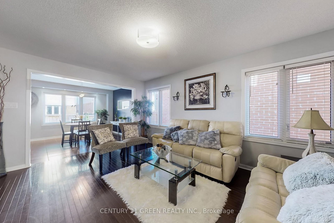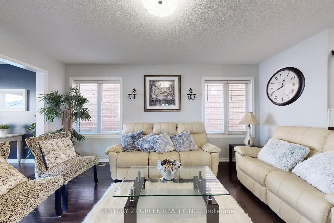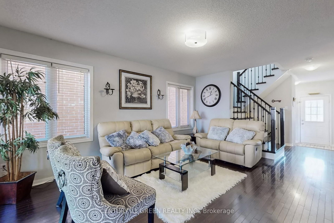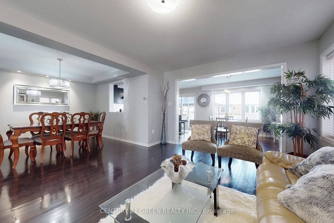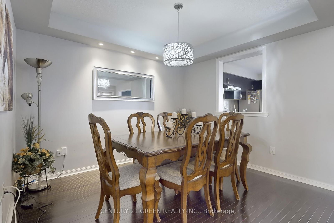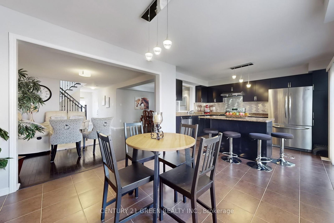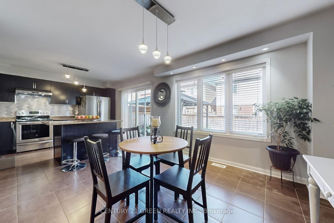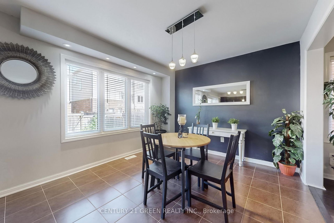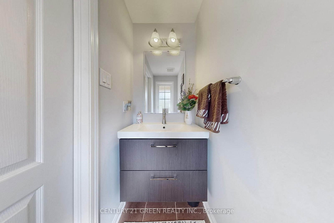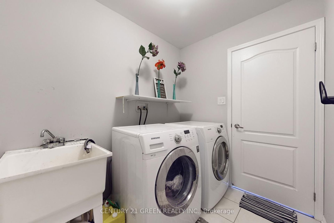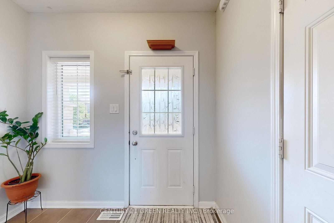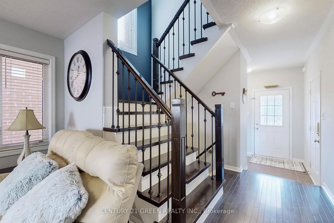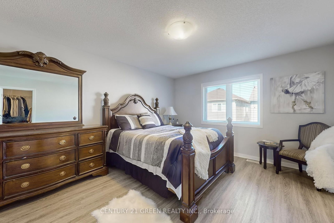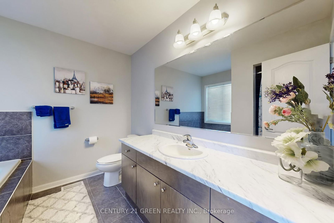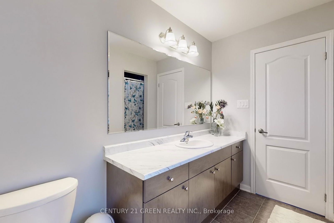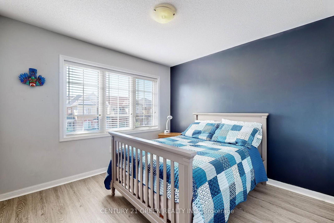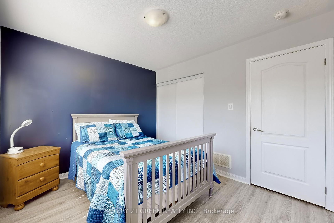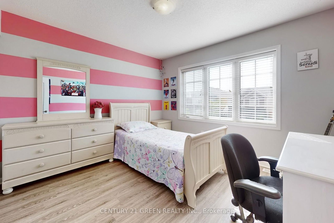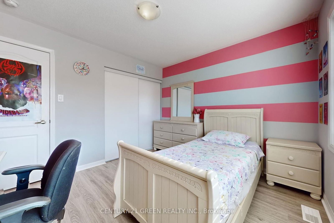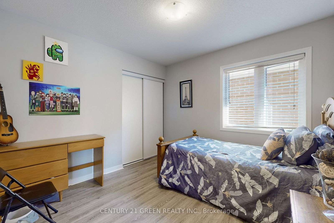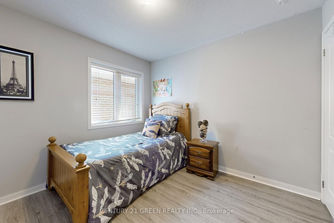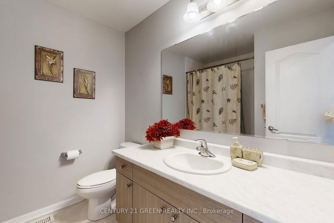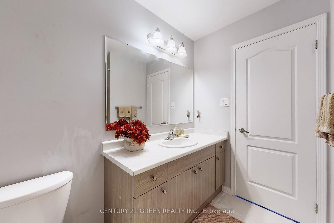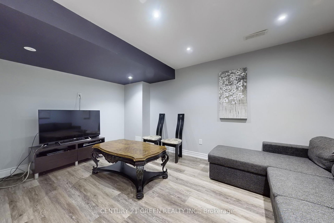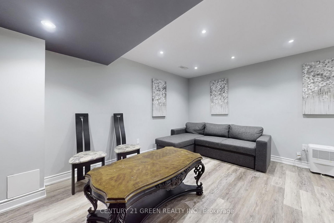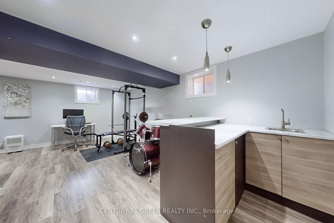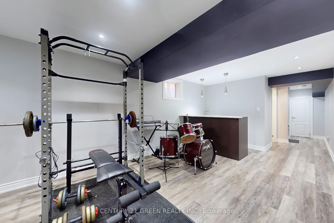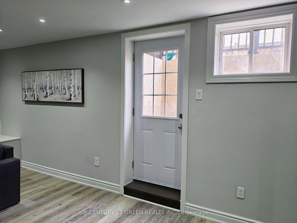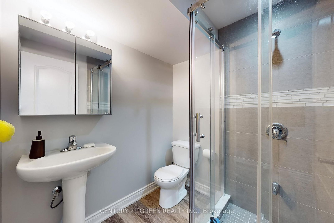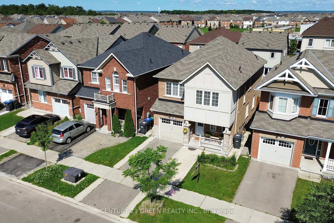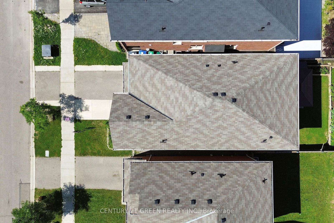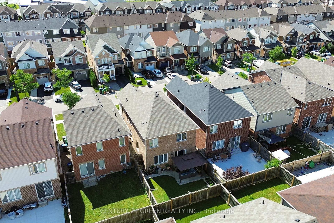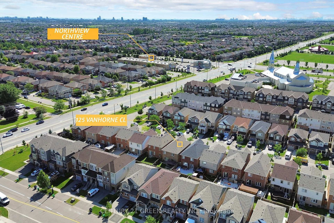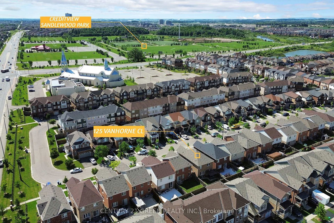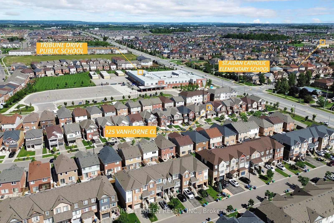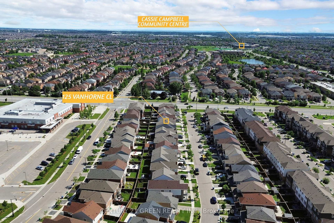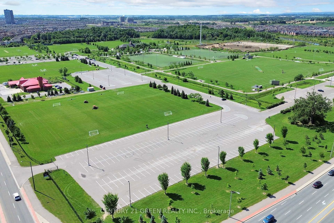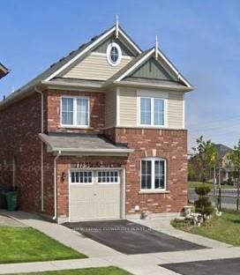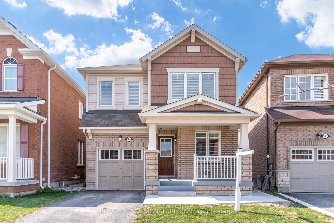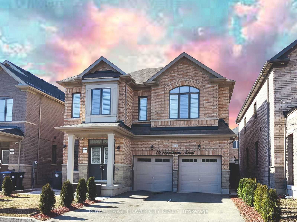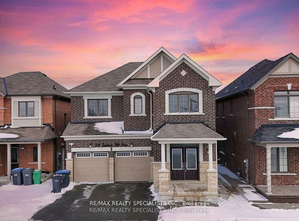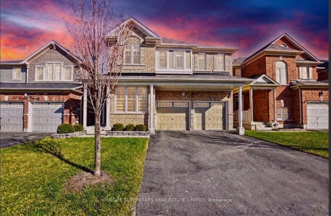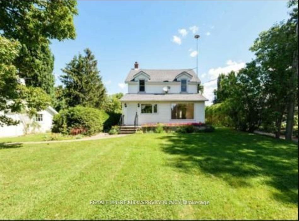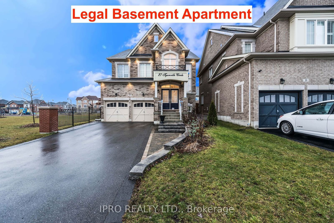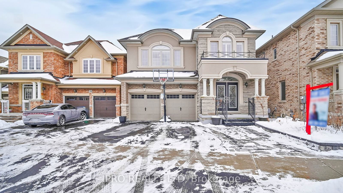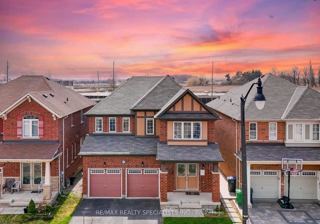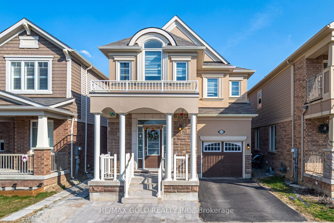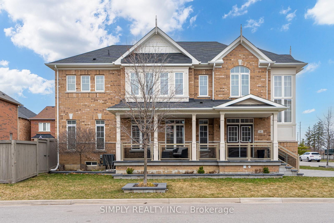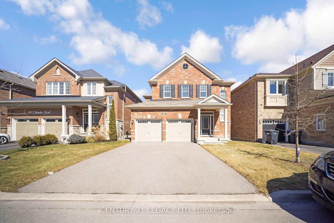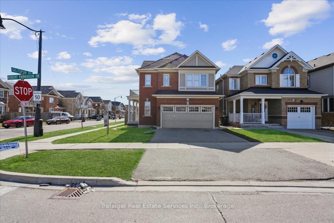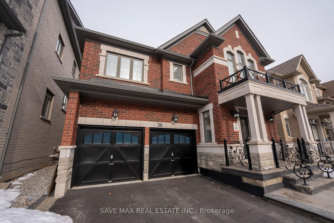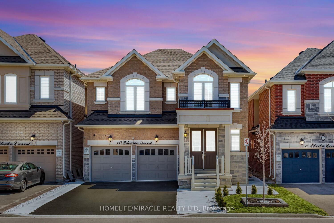Basement
Finished, Sep Entrance
Parking
Built-In 1 garage, 3 parking
Neighbourhood
Northwest Brampton
Property
Community
Northwest Brampton
Building
Basement
Finished, Sep Entrance
Living (Main)
hardwood floor, Open Concept, Window
4.9 x 3.6 ft
Dining (Main)
hardwood floor, Open Concept, Pot Lights
3.35 x 3.15 ft
Breakfast (Main)
Tile Floor, Open Concept, O/Looks Backyard
3.5 x 3.2 ft
Kitchen (Main)
Tile Floor, Stainless Steel Appl, Backsplash
4.0 x 3.2 ft
Primary (2nd)
Vinyl Floor, 5 Pc Ensuite, W/I Closet
4.6 x 3.81 ft
2nd Br (2nd)
Vinyl Floor, Window, Closet
3.15 x 3.05 ft
3rd Br (2nd)
Vinyl Floor, Window, Closet
3.43 x 3.1 ft
4th Br (2nd)
Vinyl Floor, Window, Closet
3.3 x 3.3 ft
Rec (Bsmt)
Laminate, Window, Pot Lights
4.51 x 3.04 ft
Exercise (Bsmt)
Laminate, Window, Pot Lights
6.09 x 3.29 ft
About this home
Beautifull Sunfilled around 2000sf 4 large bedroom detached home with 4 washrooms in Prestige Mount Pleasant Village. Finished basement with seperate entrance. Modern Open concept main floor layout. Carpet free home. Hardwood and tile on main floor, Vinyl in second floor. Upgraded Kitchen with S/S appliences (Fridge 2024), backsplash and island. Inside Door To The Garage. EV Power outlet. Upgraded hardwood staircase. Huge Master Bedroom With W/I Closet and 5pc ensuite. Large fenced private backyard. Good height finished full basement with large windows, washroom and wet bar. Easily Accessible to public transport (Less than 1 Min to Brampton transit, Go Station 5 Min Drive) and all amenities. 5 min walk to Creditview/ Sandalwood Sportsfields and Creditview Sandalwood Park. 5 min drive to Cassie campbell community centre. 2 min walk to Tribune public school.
Read More
More homes for sale under $1.2M in Brampton



