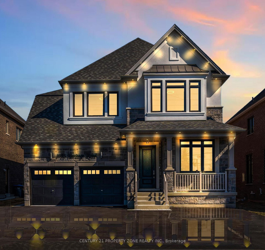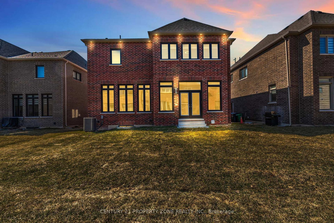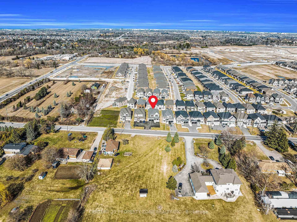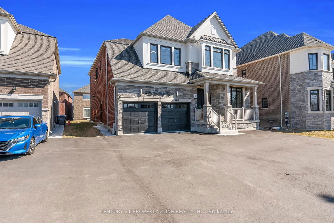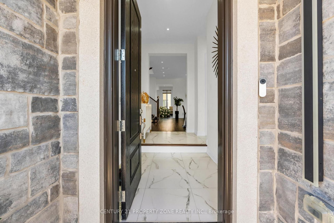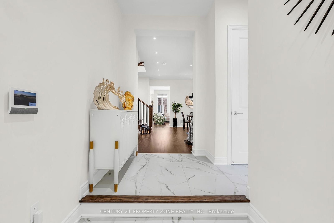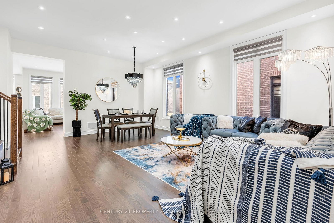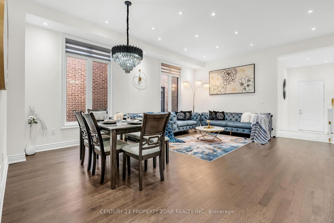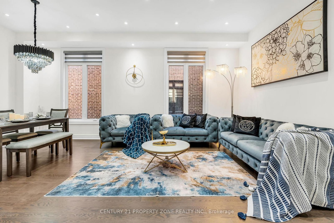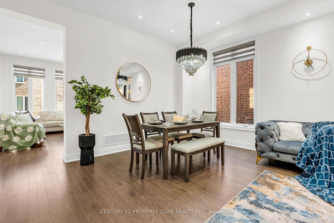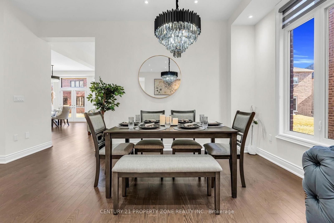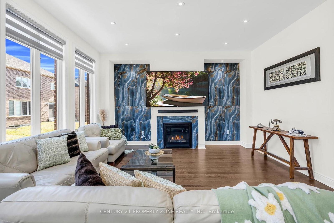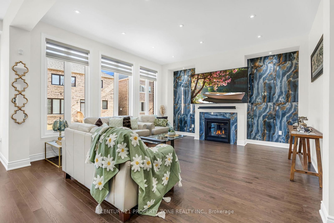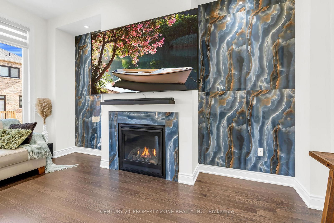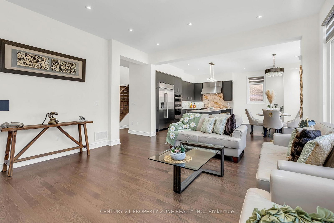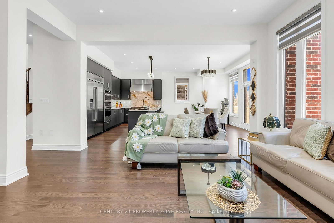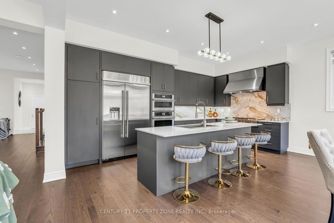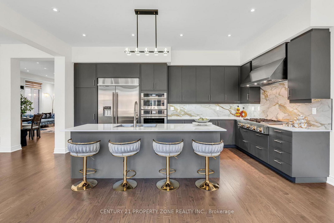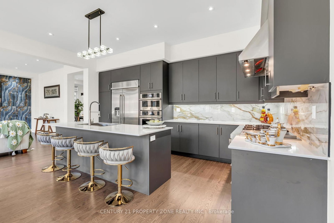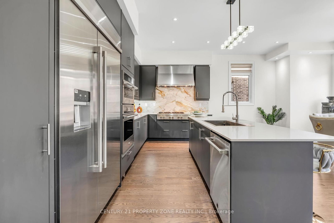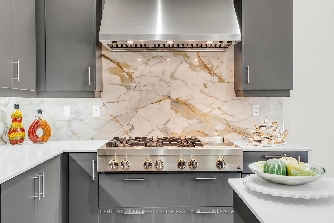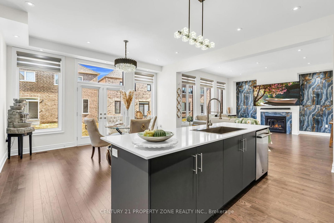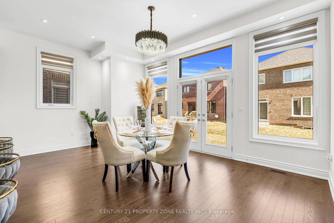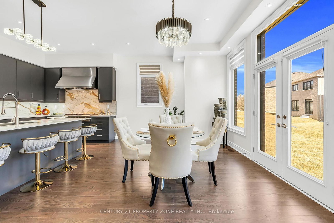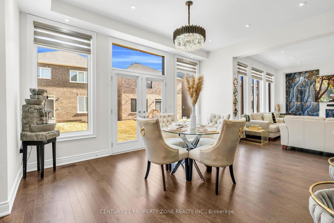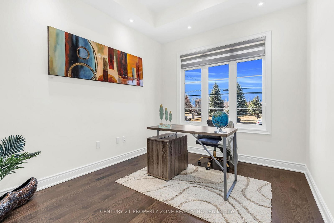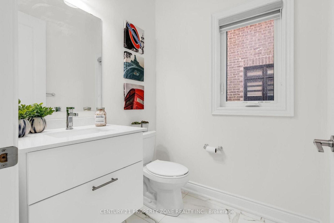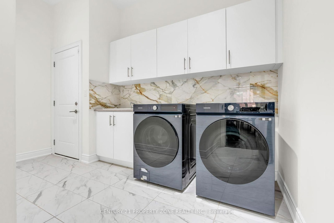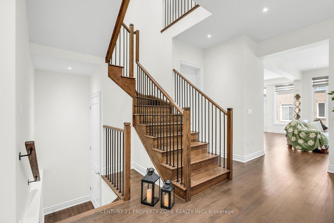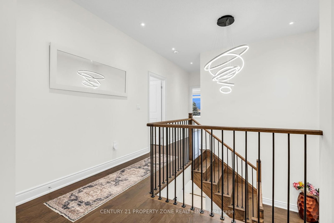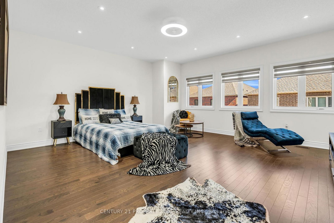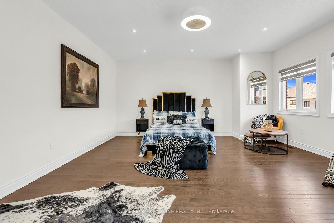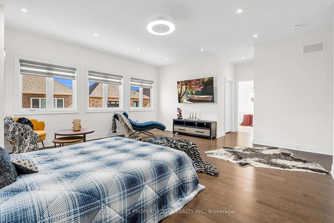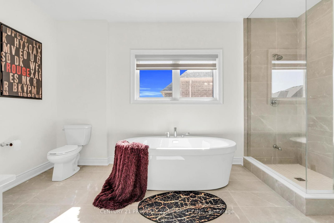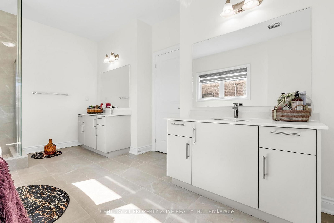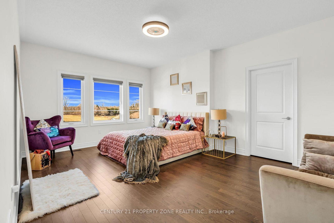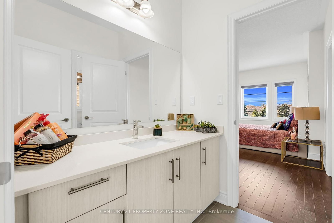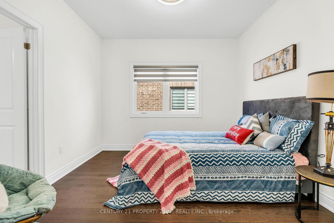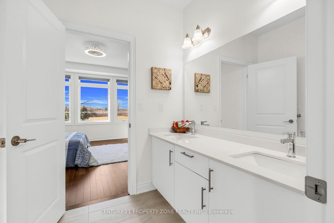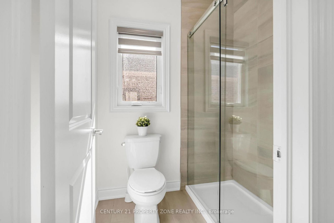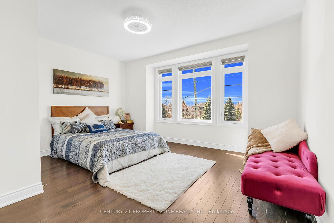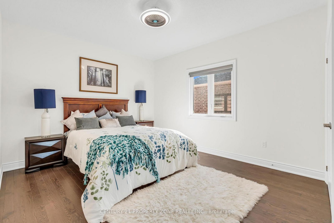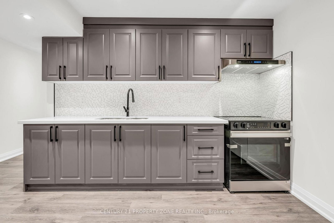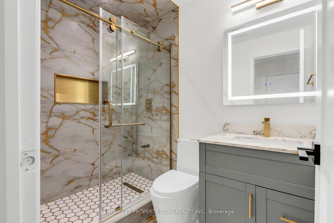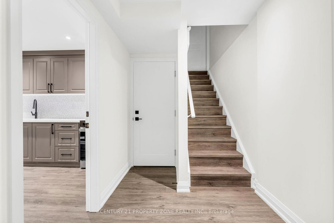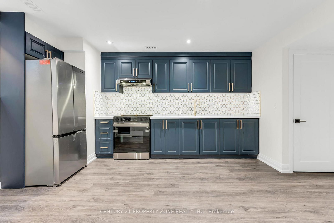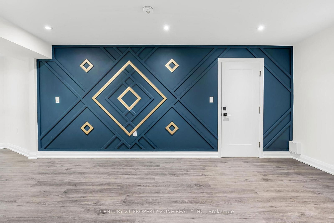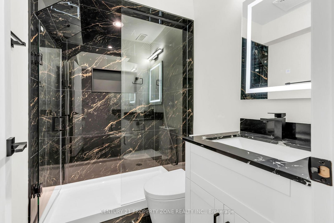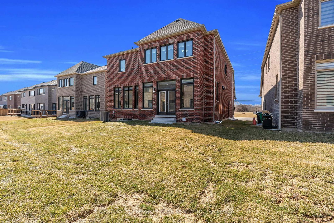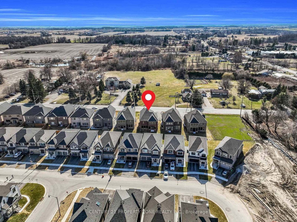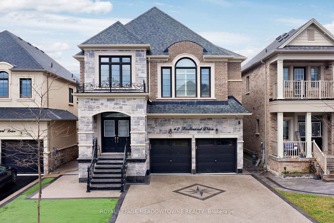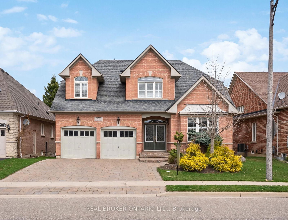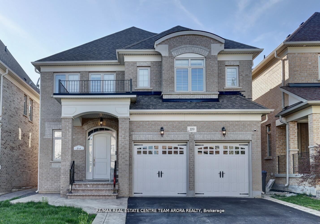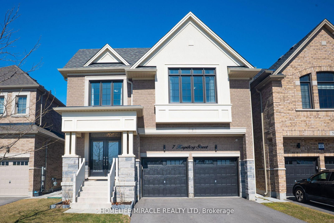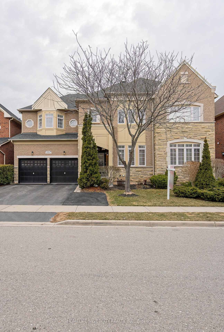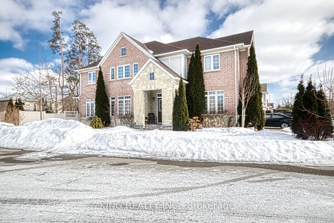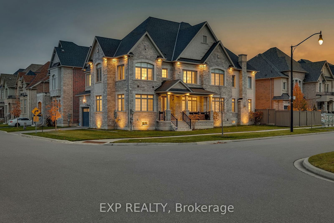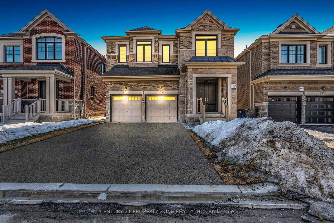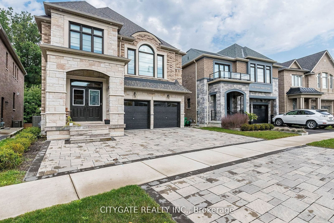Basement
Apartment, Sep Entrance
Parking
Attached 2 garage, 10 parking
Building
Basement
Apartment, Sep Entrance
Exterior
Stone, Stucco/Plaster
Living (Main)
Window, Combined W/Dining, Pot Lights
6.14 x 4.36 ft
Dining (Main)
Combined W/Library, hardwood floor, Open Concept
6.14 x 2.38 ft
Family (Main)
Separate Rm, Fireplace, Window
5.13 x 4.85 ft
Breakfast (Main)
W/O To Yard, French Doors, hardwood floor
5.68 x 2.74 ft
Kitchen (Main)
Quartz Counter, Centre Island, B/I Appliances
5.68 x 2.71 ft
Den (Main)
hardwood floor, Pot Lights, O/Looks Frontyard
3.25 x 2.87 ft
Laundry (Main)
Ceramic Floor, Custom Backsplash, Pot Lights
3.88 x 3.27 ft
Primary (Upper)
5 Pc Ensuite, W/I Closet, Window
7.34 x 5.66 ft
2nd Br (Upper)
Window, Closet, hardwood floor
4.08 x 3.42 ft
3rd Br (Upper)
O/Looks Frontyard, W/I Closet, hardwood floor
5.3 x 4.08 ft
4th Br (Upper)
Closet, O/Looks Frontyard, hardwood floor
4.74 x 4.39 ft
5th Br (Upper)
hardwood floor, Closet, Window
4.92 x 3.58 ft
Br (Bsmt)
Window, W/I Closet, Pot Lights
3.35 x 2.84 ft
2nd Br (Bsmt)
Pot Lights, Closet, Window
3.32 x 2.66 ft
3rd Br (Bsmt)
Window, Closet, Pot Lights
3.12 x 2.74 ft
4th Br (Bsmt)
Pot Lights, Window, Closet
3.37 x 2.97 ft
Living (Bsmt)
Window, Pantry, Combined W/Kitchen
5.53 x 2.61 ft
About this home
Welcome to this stunning, one-year-old luxury home on a premium lot on Heritage Rd in the desirable Bram West area. Enjoy the rare blend of city living & countryside tranquility with an unobstructed green view. Conveniently located with easy access to Hwy 401/407, this home offers both serenity and accessibility. This home features 5 spacious bedrooms on the upper floor, 4 bedrooms in a newly finished legal basement, and a main-floor office. The custom 8-foot high English door opens to a grand entrance with 10-foot ceilings and 8-foot doors . The home is beautifully illuminated with legal pot lights inside and out, along with high-end light fixtures that highlight the modern design. Rich hardwood floors and large windows enhance the homes open, bright feel. The main floor includes separate living & family rooms with accent walls. The chef-inspired kitchen boasts a massive center island, extended cabinetry, high-end Jenn air built-in appliances, and sleek quartz countertops. Custom French doors open to the expansive backyard, perfect for outdoor living and entertaining. Upstairs, you'll find 5 bedrooms and 3 washrooms, all with high ceilings and ample closet space. The master bedroom is a true retreat, with two walk-in closets and large windows overlooking the serene green view. Two additional bedrooms offer stunning views of the surrounding nature. The brand-new, legally finished basement is a standout feature, offering two separate 2-bedroom units, ideal for extended family or rental income. Each unit includes a custom kitchen with quartz countertops, high-end appliances, & modern finishes. The luxurious bathrooms feature glass showers, accent walls, custom vanities, & premium faucets. With plenty of windows, designer feature walls, and a separate side entry, the basement offers private, functional living spaces This luxury home offers over 5,000 sq. ft. of living space, combining luxury with convenience. Dont miss out on this incredible opportunity!
Read More
More homes for sale under $2.6M in Brampton



