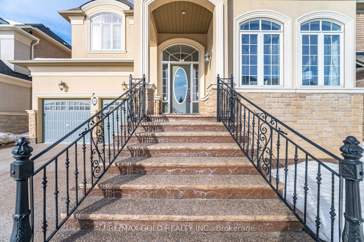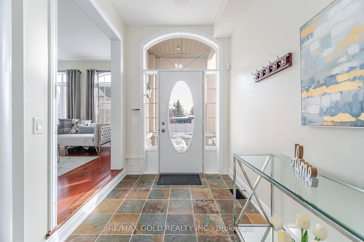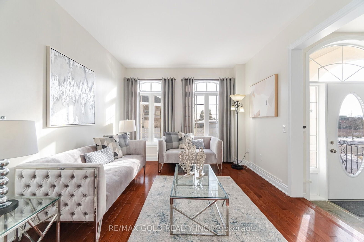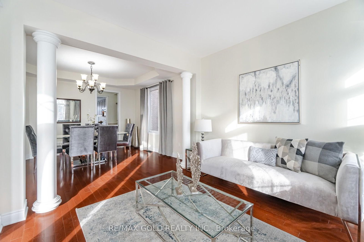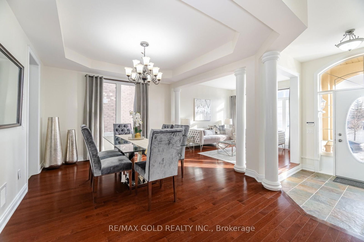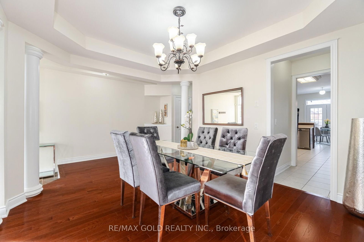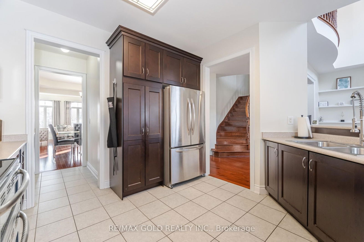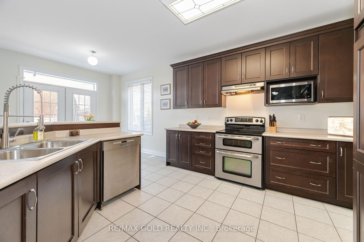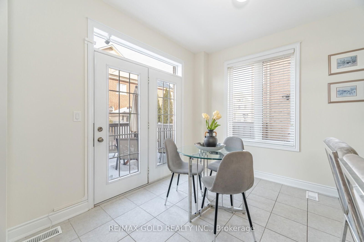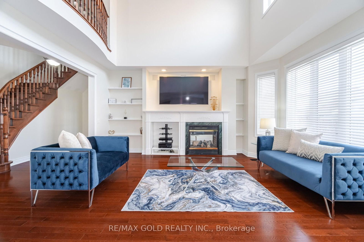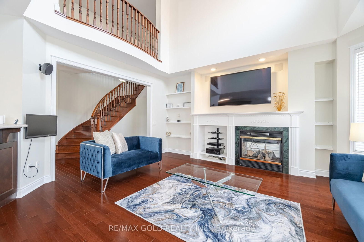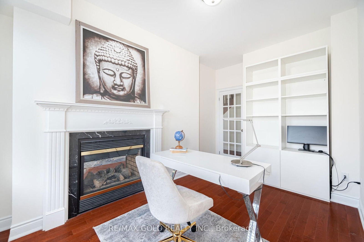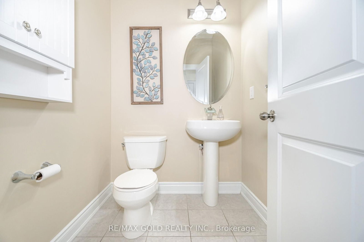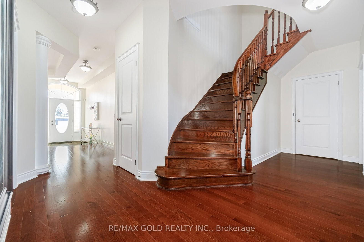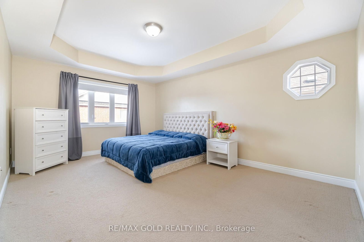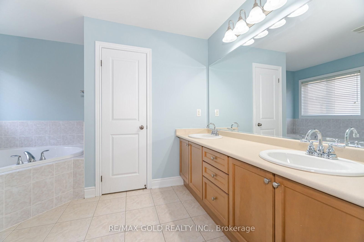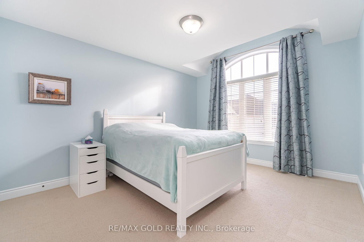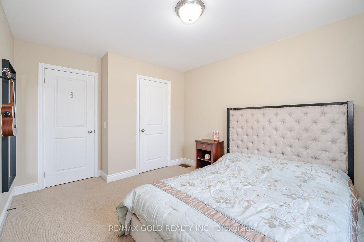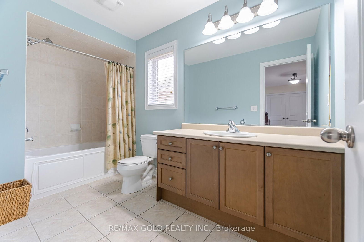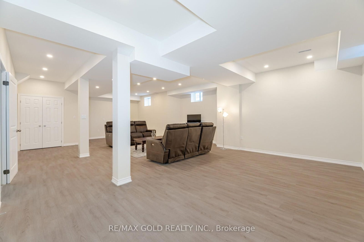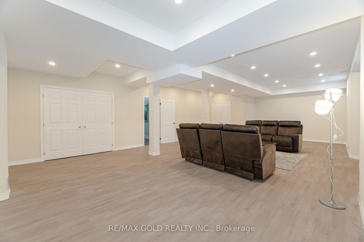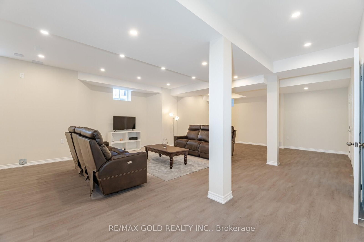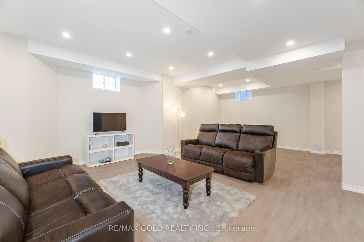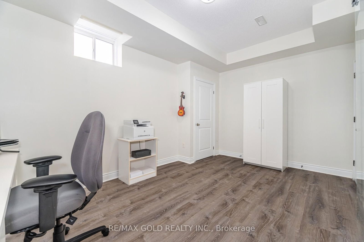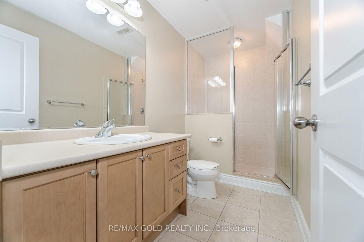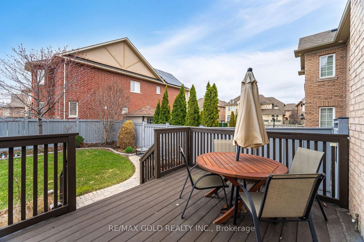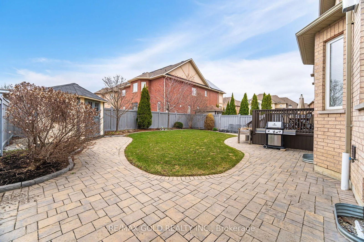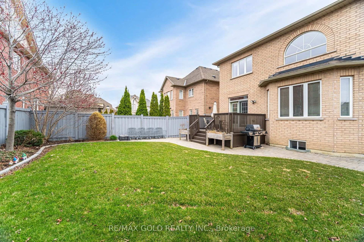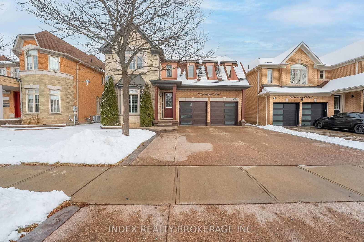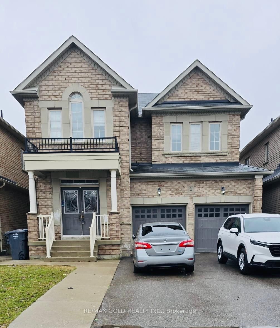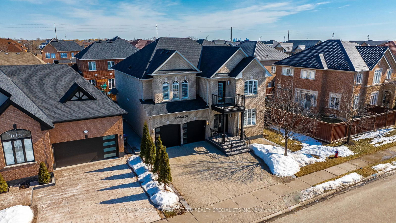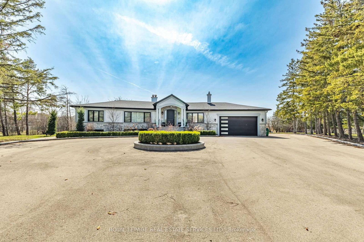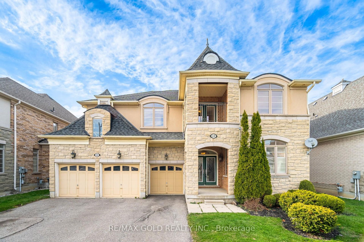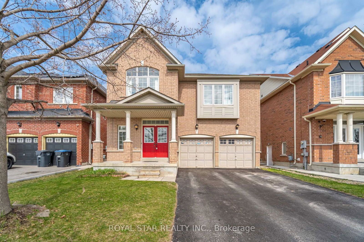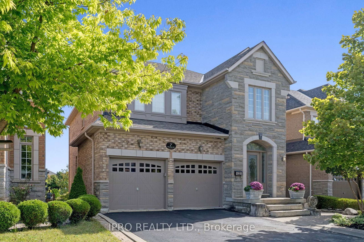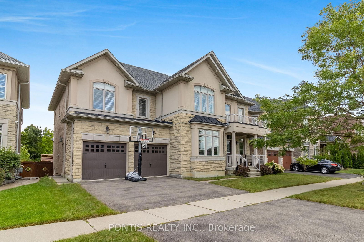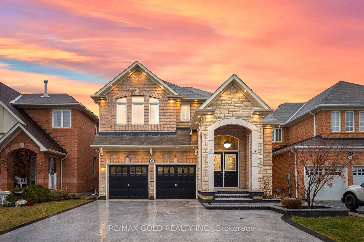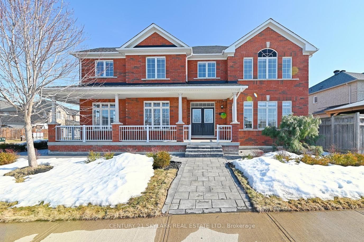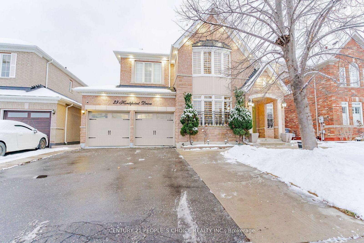Basement
Sep Entrance, Finished
Parking
Attached 2 garage, 6 parking
Building
Basement
Sep Entrance, Finished
Exterior
Stone, Stucco/Plaster
Living (Main)
hardwood floor, Separate Rm, Window
0.0 x 0.0 ft
Dining (Main)
hardwood floor, Separate Rm, Window
0.0 x 0.0 ft
Family (Main)
hardwood floor, Separate Rm, Window
0.0 x 0.0 ft
Kitchen (Main)
Tile Floor, Combined W/Br
0.0 x 0.0 ft
Breakfast (Main)
Tile Floor, Combined W/Kitchen
0.0 x 0.0 ft
Den (Main)
hardwood floor, Fireplace, French Doors
0.0 x 0.0 ft
Primary (2nd)
Broadloom, Ensuite Bath, W/I Closet
0.0 x 0.0 ft
2nd Br (2nd)
Broadloom, Closet, Window
0.0 x 0.0 ft
3rd Br (2nd)
Broadloom, Closet, Window
0.0 x 0.0 ft
4th Br (2nd)
Broadloom, Closet, Window
0.0 x 0.0 ft
Rec (Bsmt)
Laminate, Pot Lights, Window
0.0 x 0.0 ft
About this home
Aprx 3200 Sq Ft!! Welcome To 36 Hampton Springs Drive .This Fully Detached Luxurious Home Boasts A Stunning Stone & Stucco Exterior And Situated On A 50 Ft Wide Lot. The MainFloor Features 9 Ft Smooth Ceilings, Enhancing The Sense Of Elegance Throughout. Combined Living, Dining and Sep Family Room With Open To Above Design .Modern Kitchen Includes A Pantry & Stainless Steel Appliances. The Second Floor Offering Four Spacious Bedrooms And Three Full Washrooms. Professionally Finished Basement Comes With 9' Ft Ceiling, Great Room For Family Entertainment, One Full Washroom & Kitchen Roughed In. Beautiful Deck & Shed in Backyard.
Read More
More homes for sale under $1.5M in Brampton




