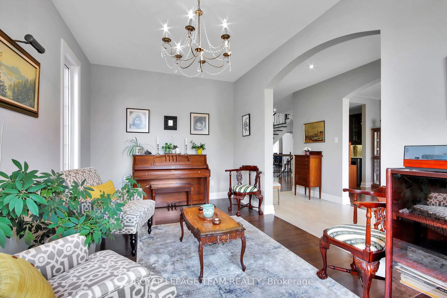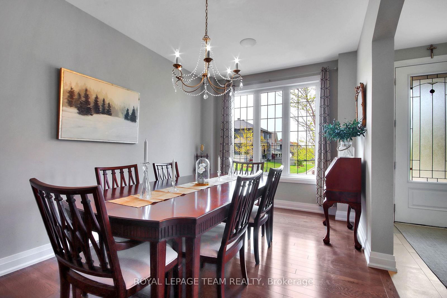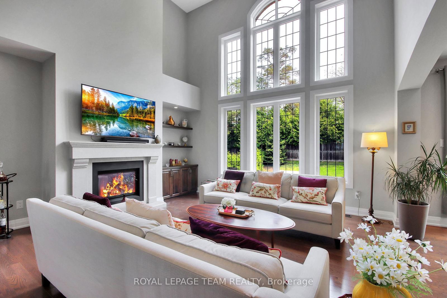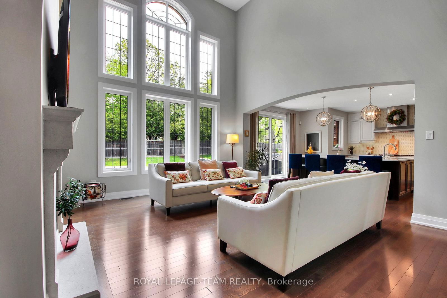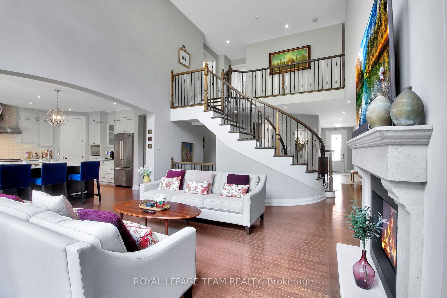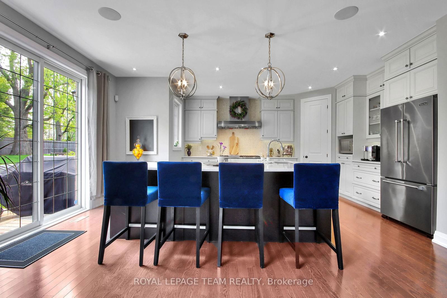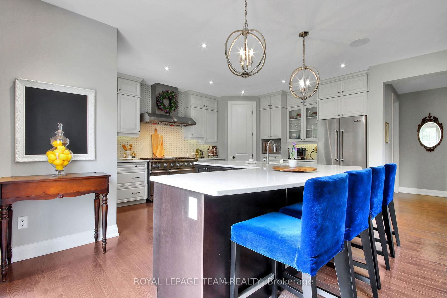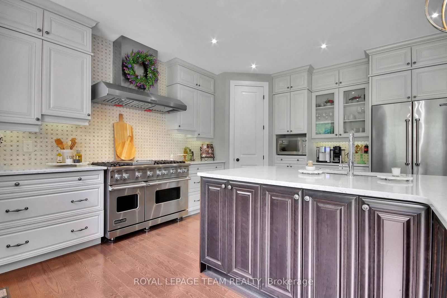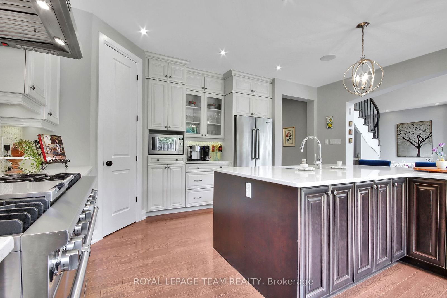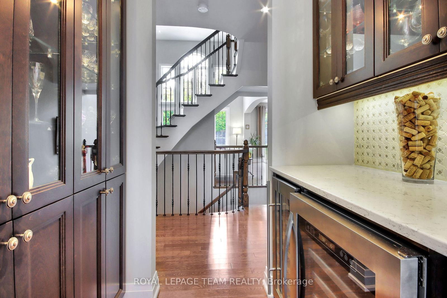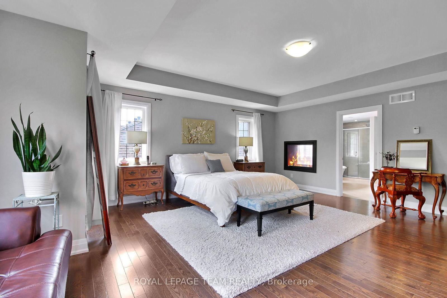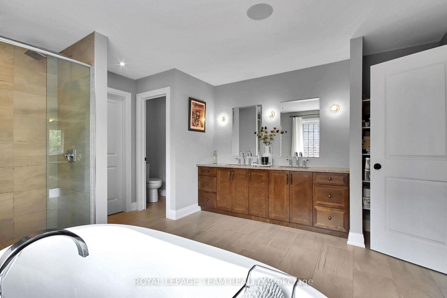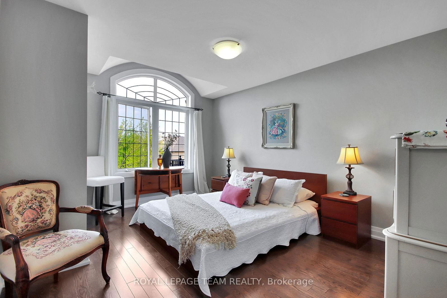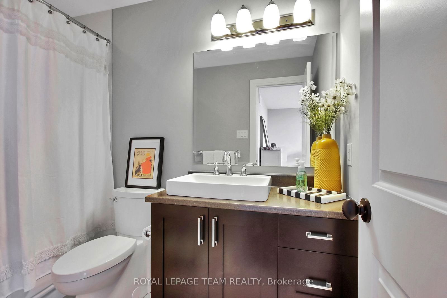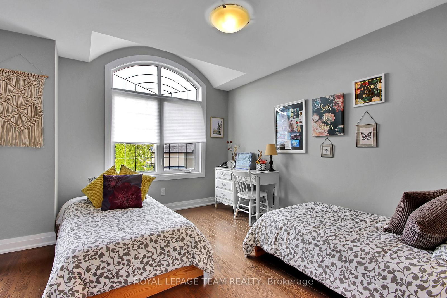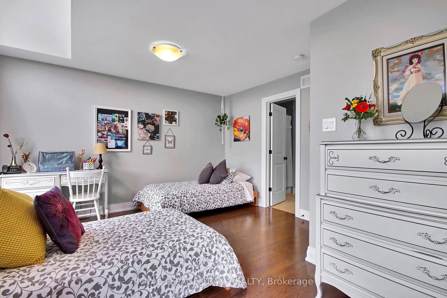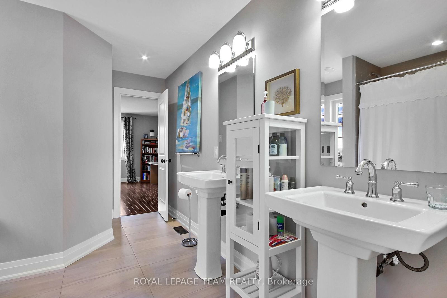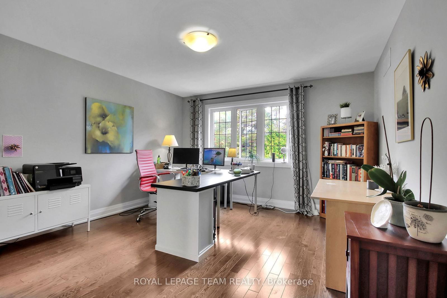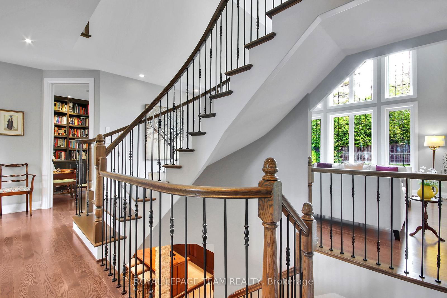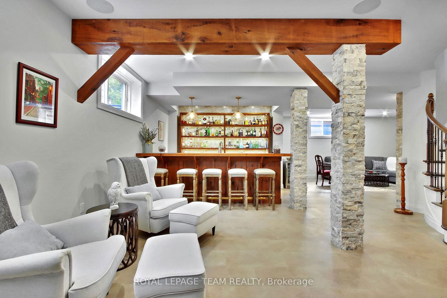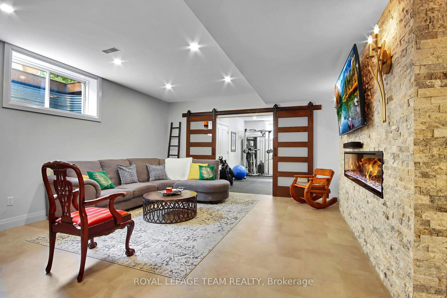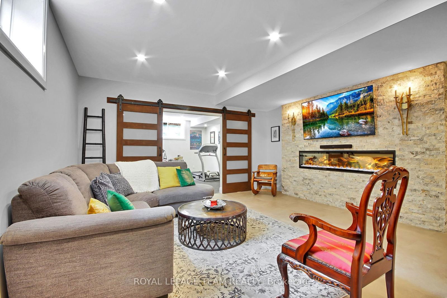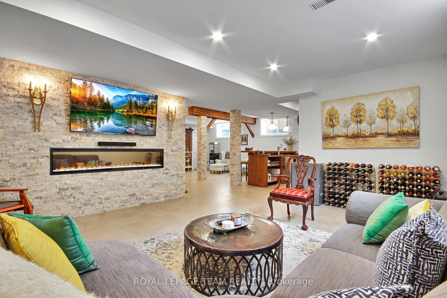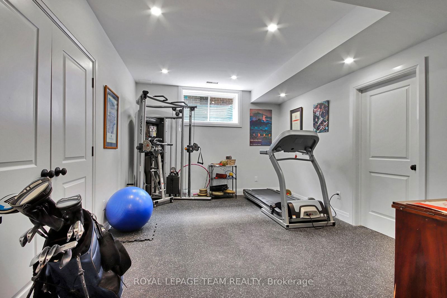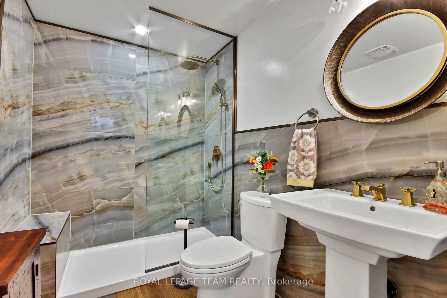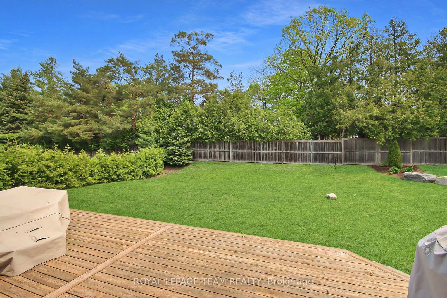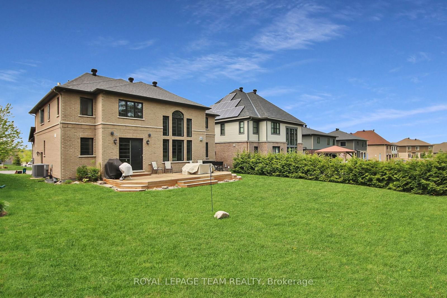Parking
Attached 2 garage, 6 parking
Neighbourhood
Mahogany Community
Property
Community
Mahogany Community
Parking
Driveway
Inside Entry, Pvt Double
2nd Br (2nd)
hardwood floor, Cathedral Ceiling
4.54 x 3.54 ft
3rd Br (2nd)
hardwood floor, Cathedral Ceiling
4.11 x 2.95 ft
4th Br (2nd)
Hardwood Floor
4.26 x 3.93 ft
Bathroom (2nd)
5 Pc Bath, Combined W/Br, Ceramic Floor
2.8 x 2.7 ft
Primary (2nd)
2 Way Fireplace, hardwood floor
5.48 x 5.3 ft
Bathroom (2nd)
4 Pc Ensuite, Ceramic Floor, Quartz Counter
2.74 x 1.7 ft
Bathroom (2nd)
5 Pc Ensuite, 2 Way Fireplace, Quartz Counter
5.49 x 3.65 ft
Laundry (2nd)
Ceramic Floor, Laundry Sink
3.04 x 1.98 ft
Living (Main)
hardwood floor, Built-In Speakers
4.95 x 2.89 ft
Family (Main)
hardwood floor, Gas Fireplace, Window Flr to Ceil
4.92 x 4.85 ft
Dining (Main)
hardwood floor, Built-In Speakers, B/I Appliances
5.02 x 2.89 ft
Kitchen (Main)
hardwood floor, Built-In Speakers, Pantry
3.96 x 4.62 ft
Den (Main)
hardwood floor, B/I Bookcase, Gas Fireplace
4.77 x 3.27 ft
Mudroom (Main)
Double Closet, Ceramic Floor, Access To Garage
3.66 x 1.83 ft
Bathroom (Bsmt)
3 Pc Bath
1.83 x 2.74 ft
Other (Bsmt)
Built-In Speakers
7.3 x 4.8 ft
Bathroom (Main)
2 Pc Bath, Tile Floor, Granite Counter
1.1 x 2.28 ft
Breakfast (Main)
hardwood floor, W/O To Deck
3.35 x 2.13 ft
About this home
Exceptional executive home featuring 4 bedrooms and 5 bathrooms, located in the highly desirable Mahogany community in Manotick, with a serene backdrop of trees. This residence boasts a thoughtful layout and high-quality finishes, making it perfect for entertaining! The impressive family room, with soaring 17-foot ceilings and a wall of windows offering views of nature, is highlighted by a cozy fireplace. The stunning gourmet kitchen is sure to impress any chef! No expense has been spared in this luxury home, with an L-shaped island that includes a breakfast bar with seating, a 48" gas range, quartz countertops adorned with a stylish backsplash, custom millwork, a walk-in pantry, and ceiling-height cabinets complete with pots and pans drawers, along with a coffee bar. The foyer is elegantly flanked by both the living and dining rooms, featuring a convenient Butler's pantry/Servery offering upper and lower cabinetry, quartz counter, wine and beverage fridge. A main floor home office/den with a gas fireplace adds both functionality and charm. Throughout the main and upper levels, you will find beautiful hardwood flooring and a striking open hardwood staircase that connects the upper and lower levels. Upstairs, there are four spacious bedrooms, each equipped with walk-in closets. Two of the bedrooms share a Jack and Jill bathroom, while the third bedroom offers a four-piece ensuite bath with quartz countertop & vessel sink. The primary retreat features a sitting area, a dual-sided gas fireplace enjoyed by the bedroom and a generous five-piece ensuite with dual sinks, a custom shower, and a separate tub and watercloset. The professionally finished basement includes a gorgeous Home Theater room, bar, lounge area, recreation room with built-in fireplace, gym, and ample storage. The expansive rear yard is complete with an entertaining-sized deck, which is perfect for outdoor enjoyment.
Read More
More homes for lease under $0k in Manotick




