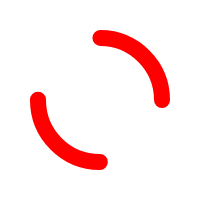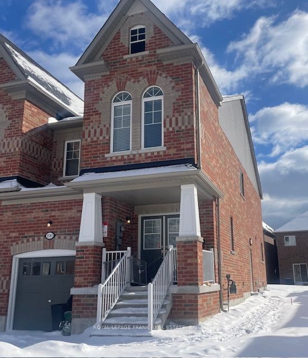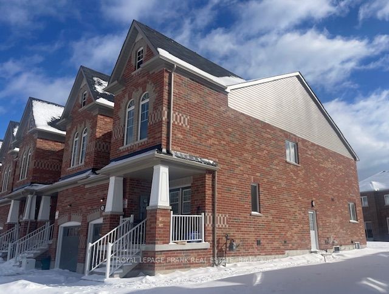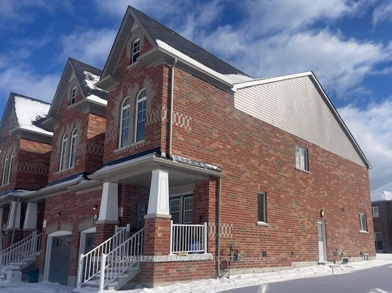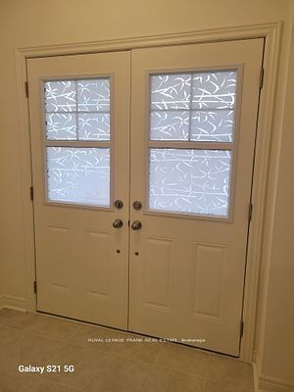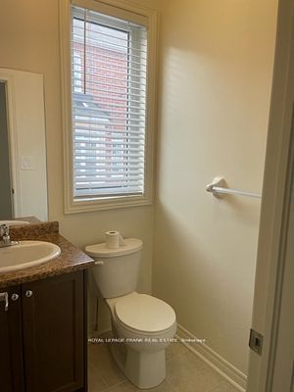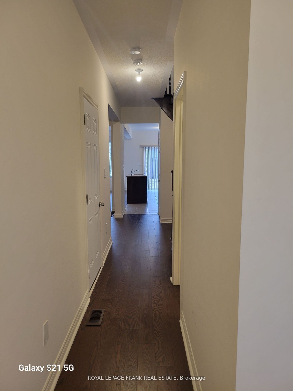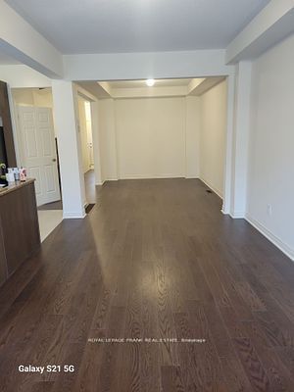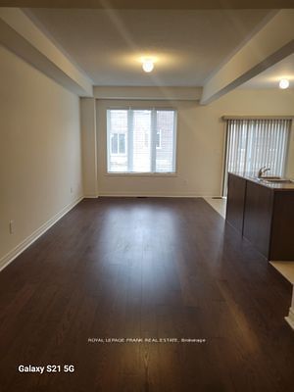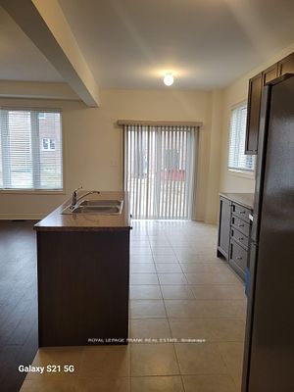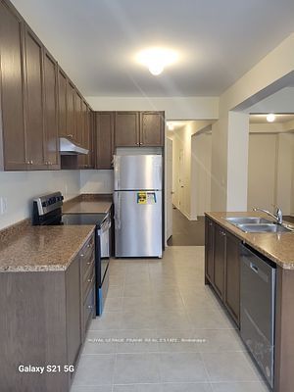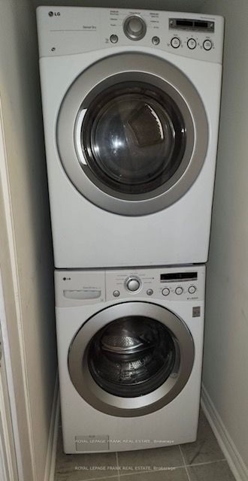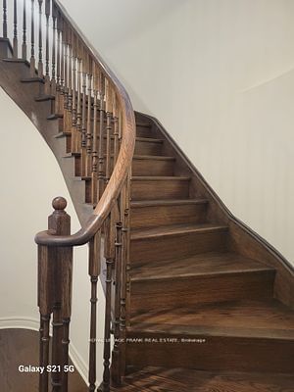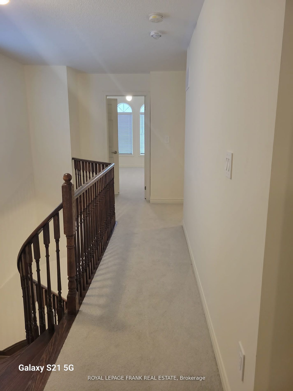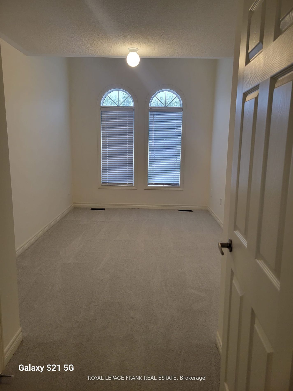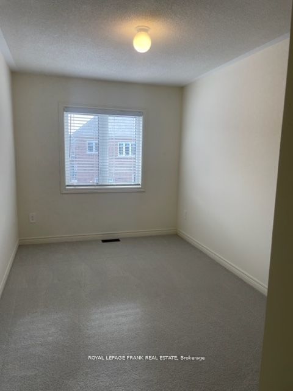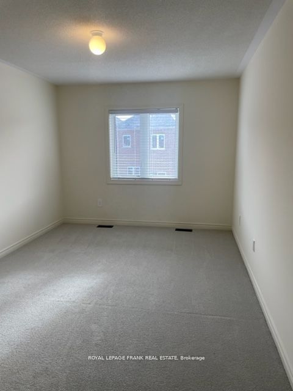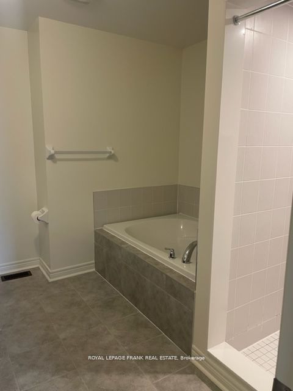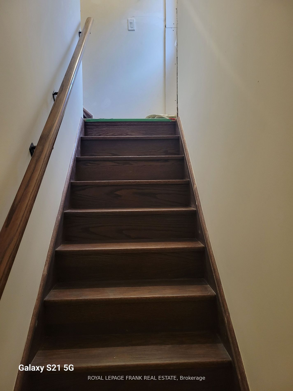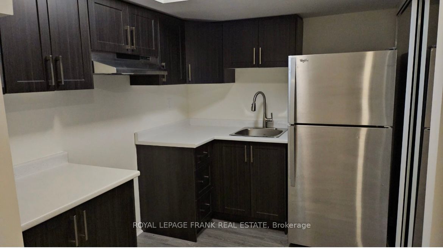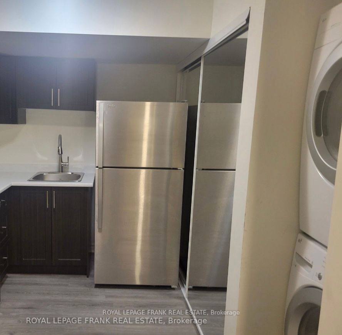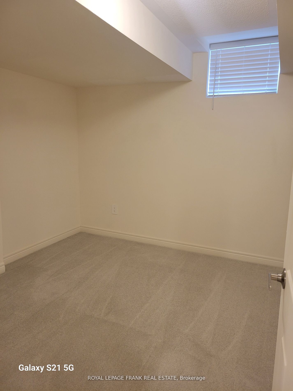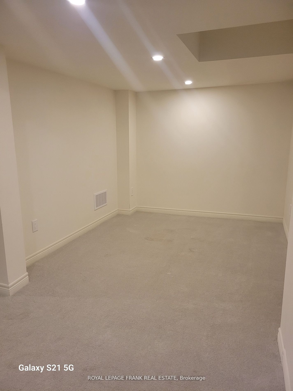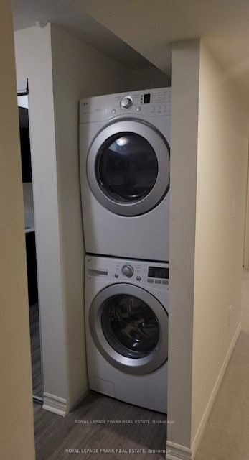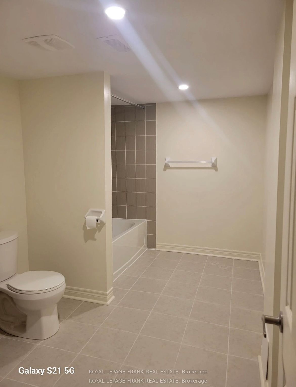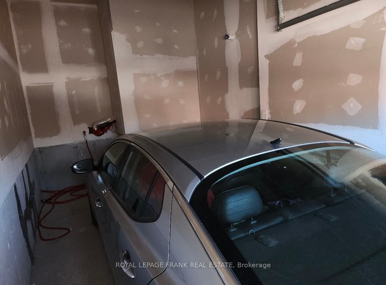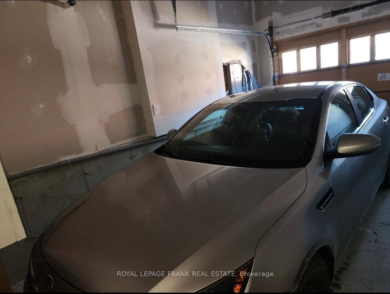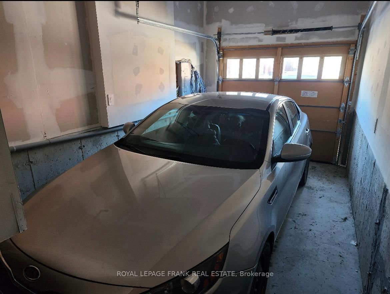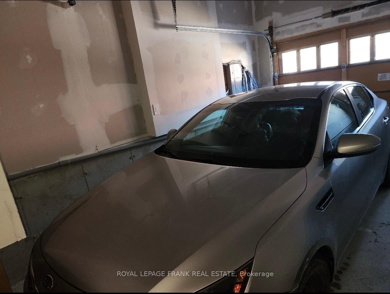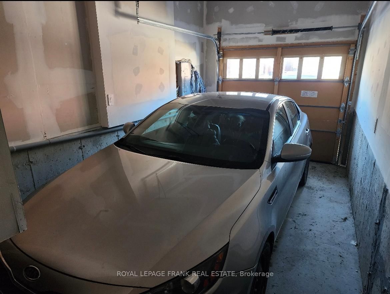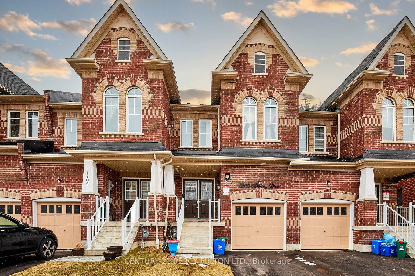Property type
Att/Row/Twnhouse
Included utilities
Parking
Parking
Attached garage, 2 parking
Property
Property type
Att/Row/Twnhouse
Building
Exterior
Brick, Vinyl Siding
Living (Main)
hardwood floor, O/Looks Dining
3.9 x 3.01 ft
Dining (Main)
hardwood floor, O/Looks Living
4.99 x 3.17 ft
Kitchen (Main)
Ceramic Floor, Eat-In Kitchen, W/O To Yard
6.37 x 2.61 ft
Primary (2nd)
Broadloom, W/I Closet, 4 Pc Ensuite
4.52 x 3.06 ft
2nd Br (2nd)
Broadloom, Closet, Window
4.2 x 2.81 ft
3rd Br (2nd)
Broadloom, Closet, Window
4.07 x 2.56 ft
4th Br (2nd)
Broadloom, Closet, Window
2.85 x 2.0 ft
Living (Bsmt)
Broadloom, Window, Pot Lights
5.52 x 2.59 ft
Br (Bsmt)
Broadloom, Window
2.95 x 2.07 ft
Br (Bsmt)
Broadloom, Window
2.56 x 3.25 ft
About this home
Newer End/Corner Unit Freehold Townhome, Feels like a semi, rather than a townhouse. Lots of natural light throughout. Features 4 bedrooms + 2 extra bedrooms in the finished basement if you need extra space for a large family or inlaws. 3.5 baths, 2 full on 2nd floor, 1 full in basement and powder room on main floor, hardwood on main floor and staircase, large living and dining rooms, kitchen with island, stainless appliances, walk-out from kitchen. Laundry on main floor as well as additional laundry in basement, parking available. Separate Side entrance. Located close to parks, schools, rec centre, conservation area. A short commute to 401. Quick closing available. No smoking please. **EXTRAS** Use of Fridge, Stove, Washer, Dryer, Dishwasher
Read More
More homes for lease under $0k in Oshawa


