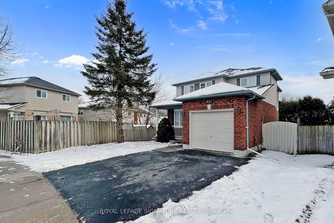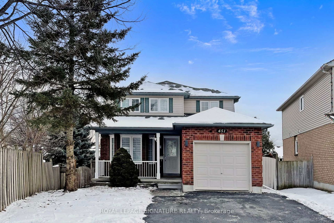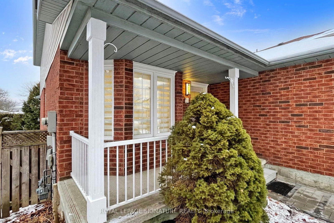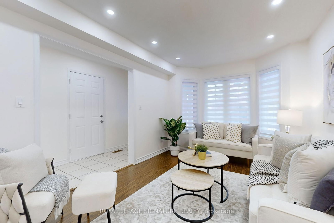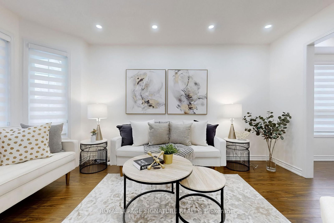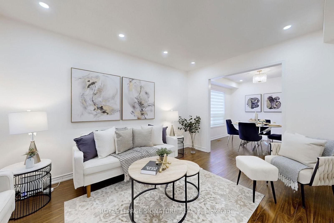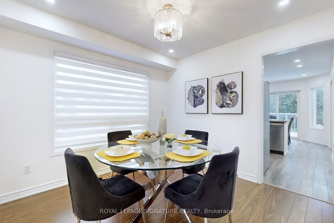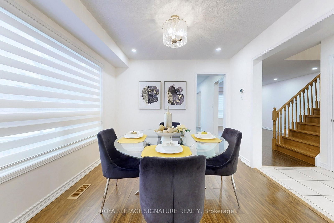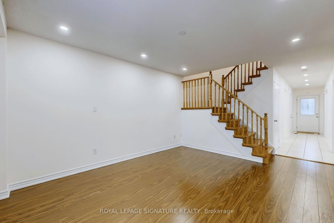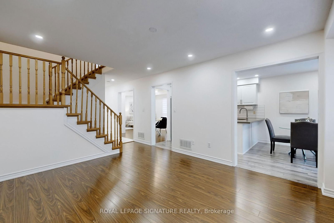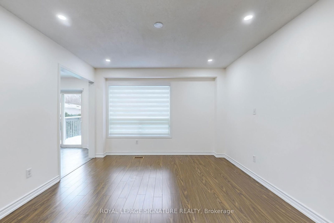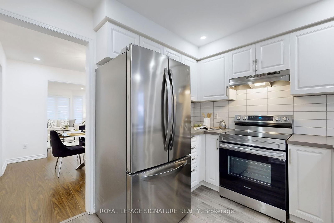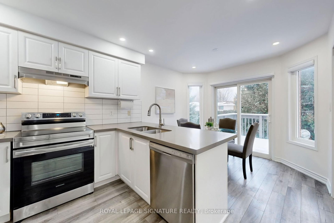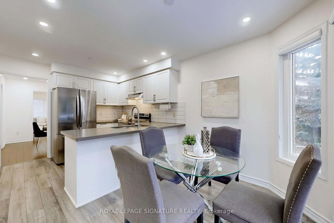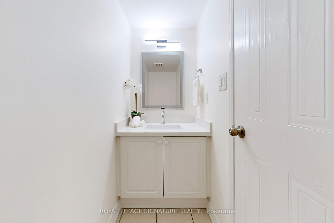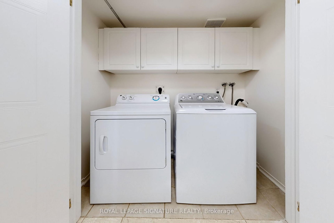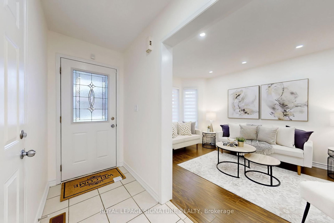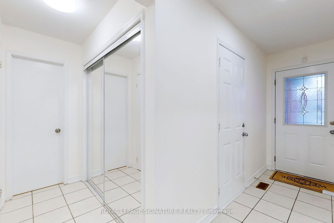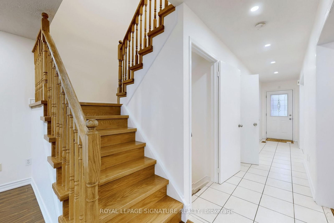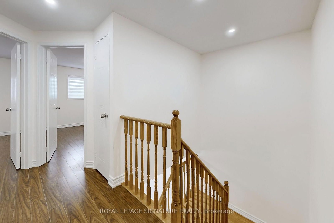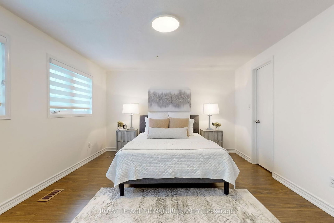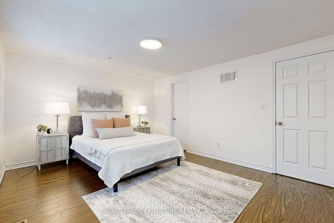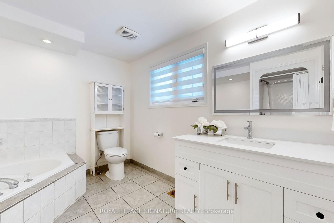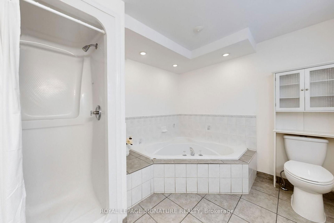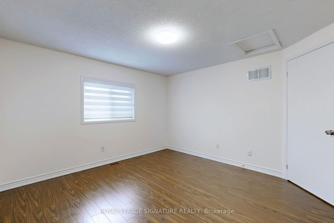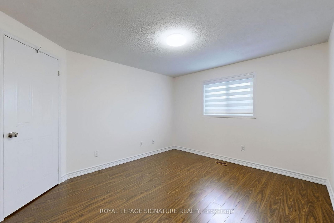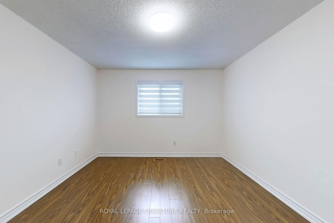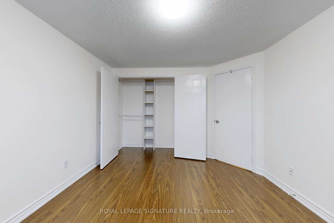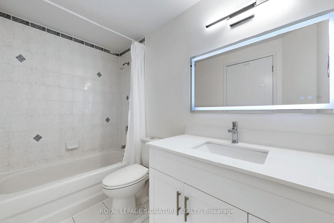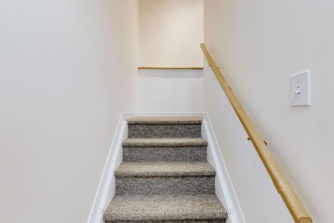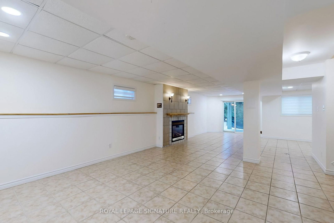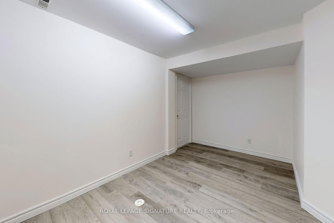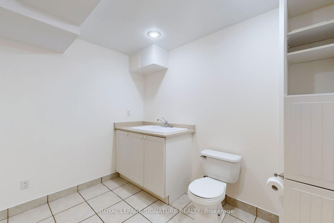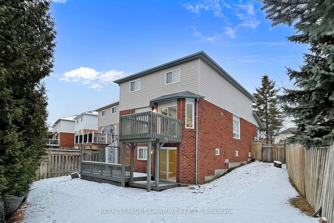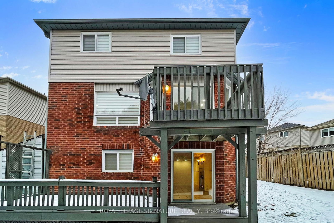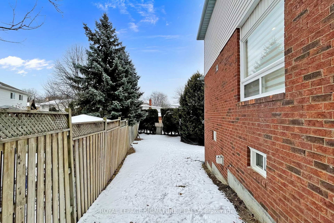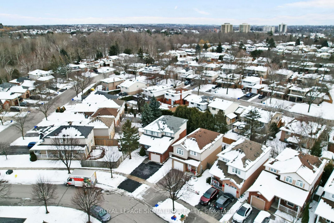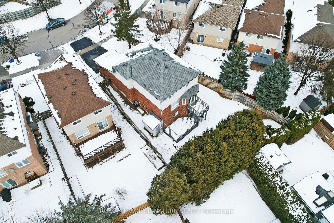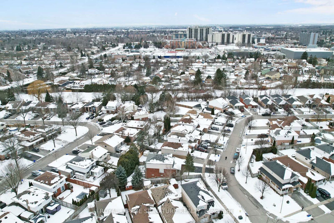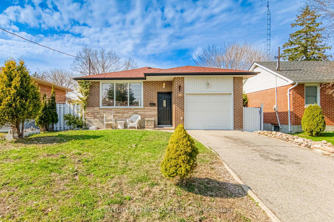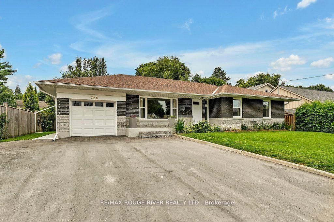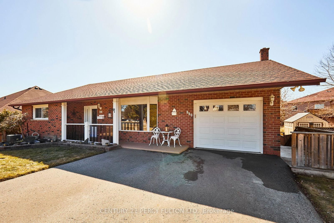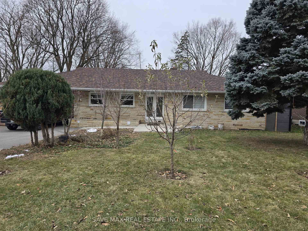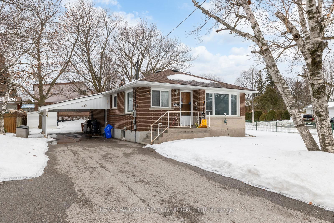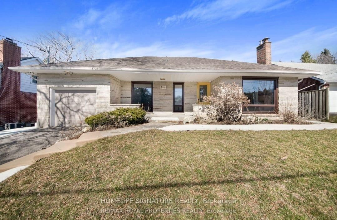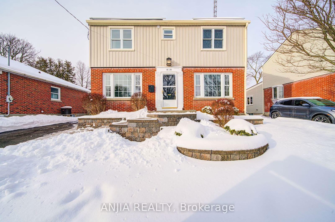Parking
Attached 1 garage, 3 parking
Building
Exterior
Brick, Vinyl Siding
Living (Main)
hardwood floor, Large Window
4.46 x 3.2 ft
Dining (Main)
hardwood floor, Large Closet
3.1 x 3.1 ft
Family (Main)
hardwood floor, O/Looks Backyard, Open Concept
4.32 x 3.1 ft
Kitchen (Main)
Tile Floor, Breakfast Area, W/O To Deck
5.07 x 3.65 ft
Primary (2nd)
hardwood floor, 4 Pc Ensuite, W/I Closet
4.6 x 3.65 ft
2nd Br (2nd)
hardwood floor, Window
3.55 x 3.55 ft
3rd Br (2nd)
hardwood floor, Window
3.55 x 3.06 ft
Bathroom (Main)
2 Pc Bath
0.0 x 0.0 ft
Bathroom (2nd)
4 Pc Bath, Tile Floor
0.0 x 0.0 ft
Bathroom (Bsmt)
2 Pc Bath
0.0 x 0.0 ft
About this home
Beautifully finished home, top to bottom, is ready for you to move in and enjoy! Freshly painted with a bright and inviting foyer featuring a mirrored hall closet door. The main floor boasts a convenient laundry room and a stylish kitchen with a cozy breakfast area overlooking the spacious family room. Step outside to a large, pie-shaped fenced backyard with a walkout deck perfect for entertaining! The primary bedroom is a true retreat ,complete with an ensuite and a walk-in closet. The fabulous, sun-filled walkout basement offers incredible versatility, featuring an additional bedroom, a great room with a gas fireplace, and a walkout to a lower deck. This space can easily be converted into a separate rental unit for additional income. Other highlights include brand-new Delta blinds, upgraded washrooms with modern vanities and smart mirrors, and a new furnace (2022). Conveniently located within walking distance to the mall and amenities. A perfect blend of style, comfort, and investment potential dont miss out on this exceptional home!
Read More
More homes for sale under $900k in Oshawa



