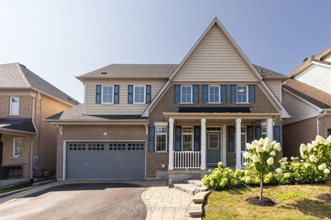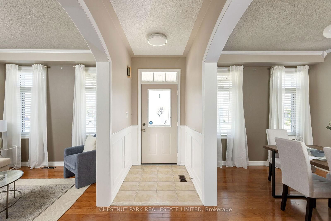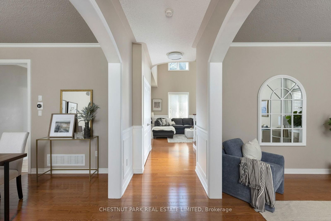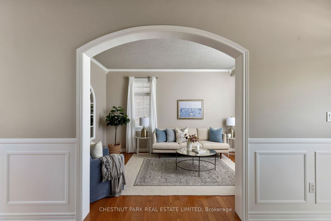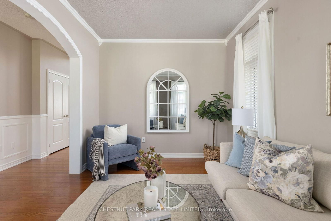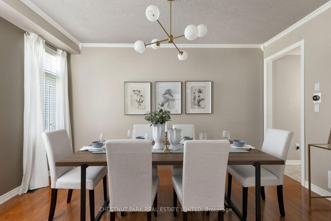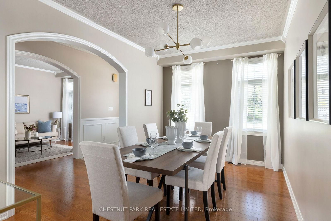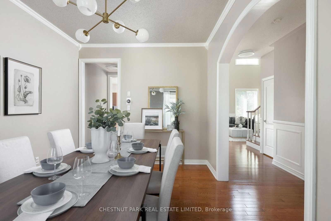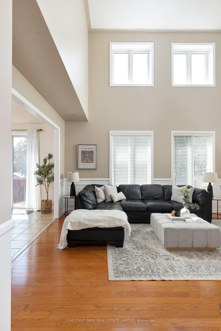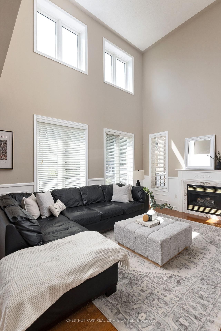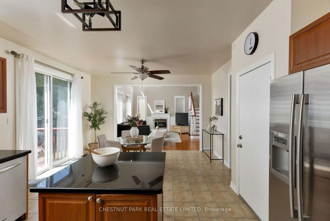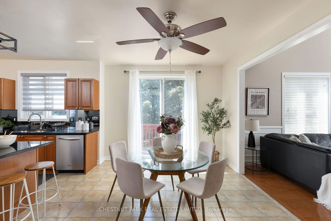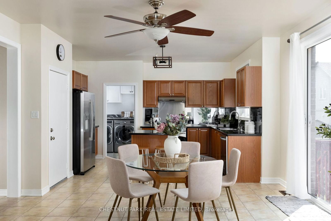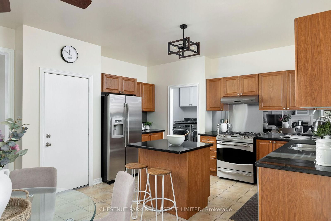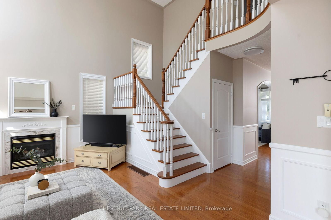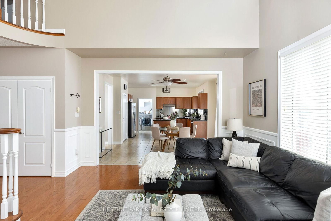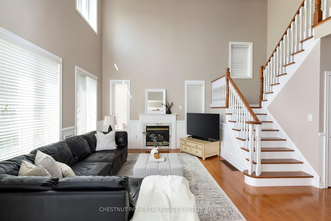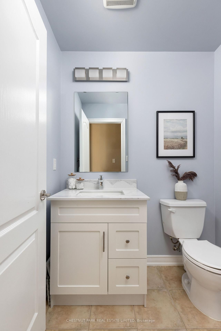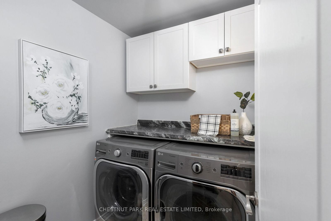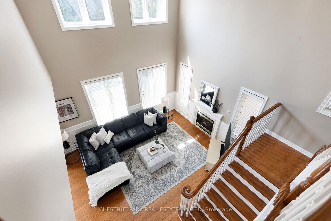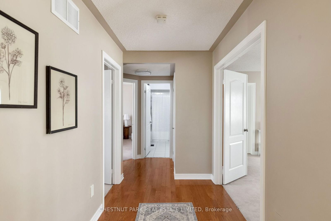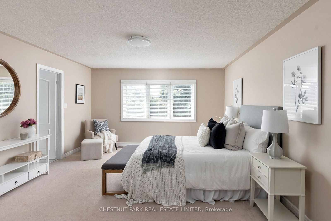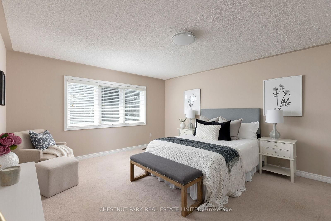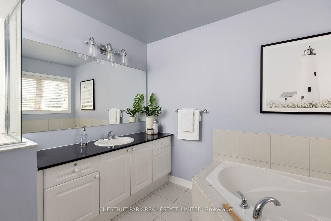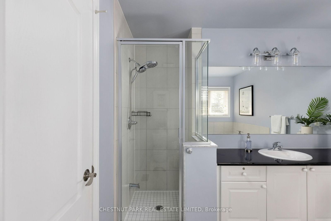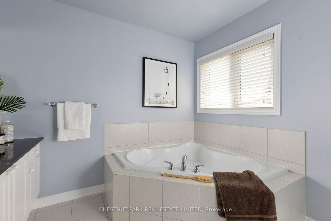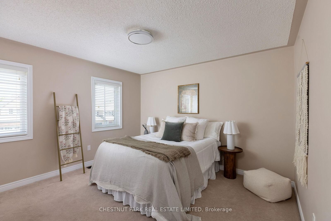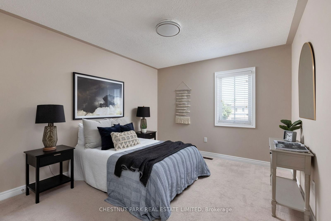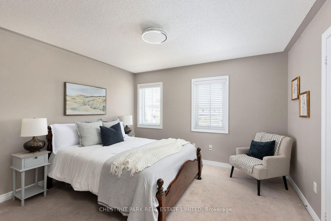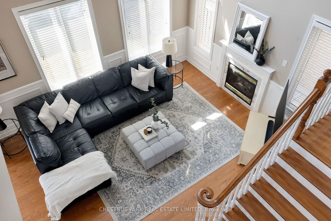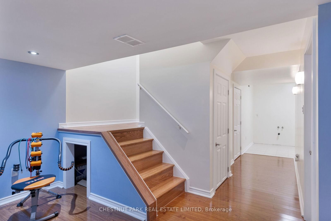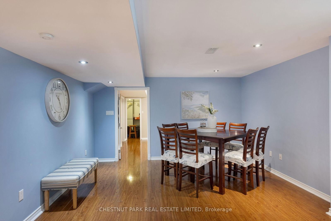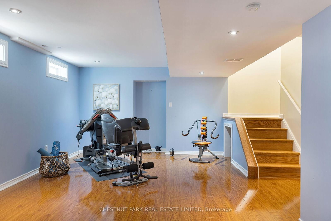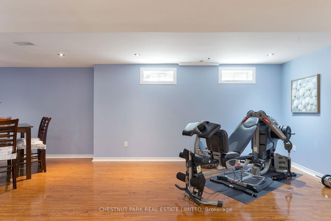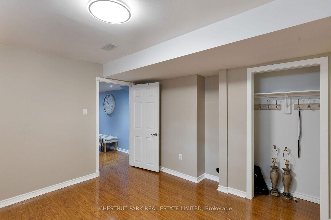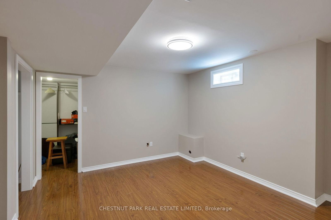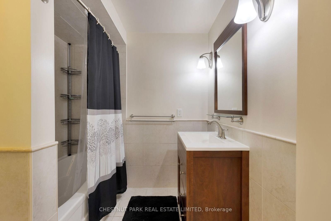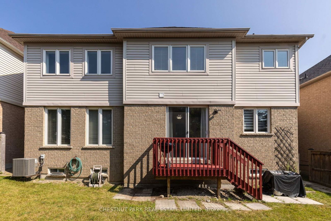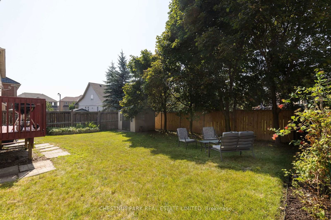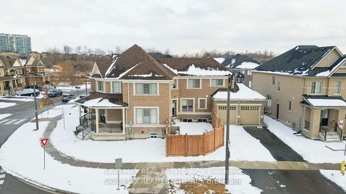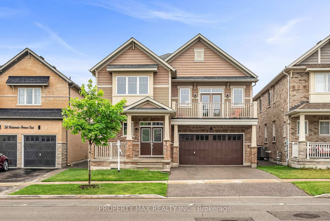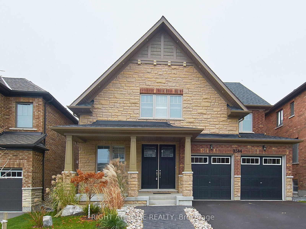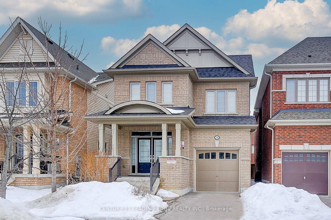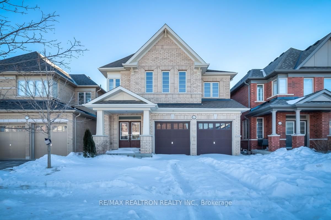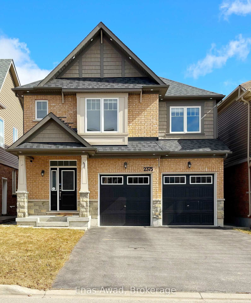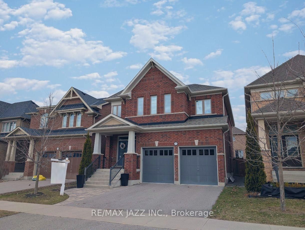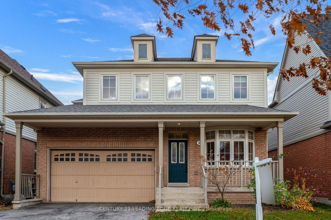Parking
Attached 2 garage, 4 parking
Building
Exterior
Brick, Vinyl Siding
Family (Main)
Vaulted Ceiling, hardwood floor, Gas Fireplace
4.92 x 4.06 ft
Kitchen (Main)
Open Concept, Breakfast Bar, Granite Counter
4.51 x 2.94 ft
Breakfast (Main)
W/O To Deck, Combined W/Kitchen, Open Concept
4.41 x 3.33 ft
Living (Main)
O/Looks Frontyard, hardwood floor
4.48 x 2.92 ft
Dining (Main)
hardwood floor, O/Looks Frontyard
4.48 x 3.06 ft
Primary (2nd)
W/I Closet, 4 Pc Ensuite, O/Looks Backyard
5.47 x 4.2 ft
2nd Br (2nd)
Double Closet
3.86 x 3.78 ft
3rd Br (2nd)
Double Closet
3.62 x 3.6 ft
4th Br (2nd)
Double Closet
4.48 x 3.73 ft
Rec (Bsmt)
Laminate, Pot Lights
7.77 x 4.35 ft
5th Br (Bsmt)
Laminate, Double Closet
4.5 x 3.62 ft
Br (Bsmt)
Laminate, Double Closet
4.26 x 3.89 ft
About this home
Beautiful family home in highly coveted neighbourhood with rare layout! Over 3700 square feet of living space, including professionally finished basement with good potential for multigenerational living - Originally the model home! Loaded with custom builder upgrades, including hardwood flooring throughout, 9 foot ceilings, wainscotting, crown moulding, and one of the most spacious layouts. At the heart of the home is the family room with gas fireplace & soaring vaulted ceilings that fill the home with sunlight through the two storey, south-facing windows. Invite all of your family and friends and enjoy the delightful layout with plenty of space for all! 2 areas to eat, 2 areas to live, and an open concept kitchen with granite counters and breakfast bar, at the hub of the home - an entertainers delight! Convenient main floor laundry and direct garage access also off of kitchen. The upper level boats 4 generously sized bedrooms, with the primary bed featuring a large walk-in closet and 4 piece ensuite. All three kids/guest bedrooms have double closets. House shows 10+++, immaculately cared for with pride of ownership. Finished basement with laminate flooring has large rec space & 2 possible bedrooms w/ bathroom & easy area for second laundry if desired. Superb & quiet location in the heart of highly coveted Windfield Farms. Landscaped front steps/walkway. Garage access to kitchen - Walk to parks, highly rated school, Costco, green space or mins drive to shopping, golf, 407, UOIT. Hardwired for generator/EV. ROOF 2020. FURNACE/AC 2021. FRESHLY PAINTED 2024.
Read More
More homes for sale under $1.2M in Oshawa



