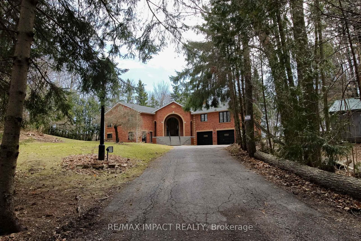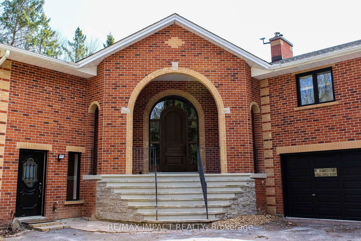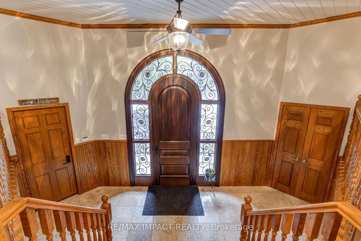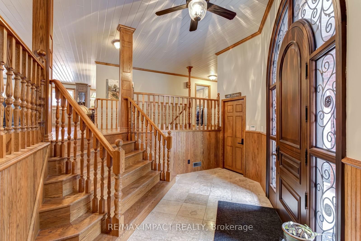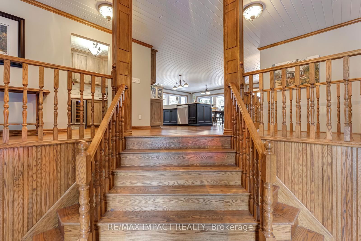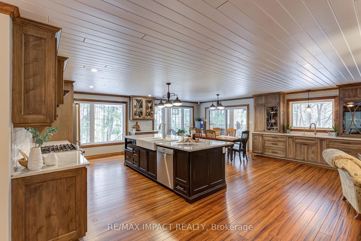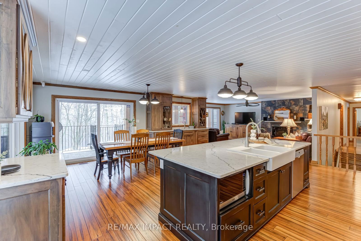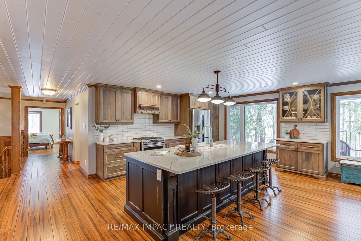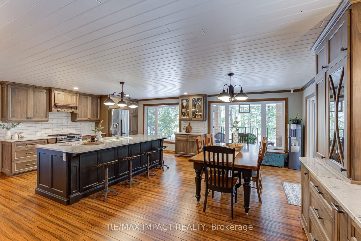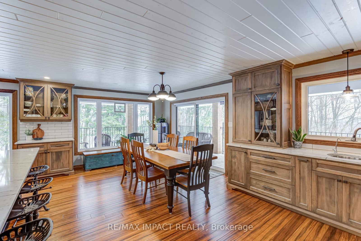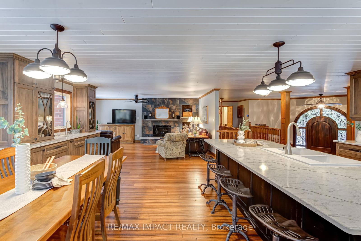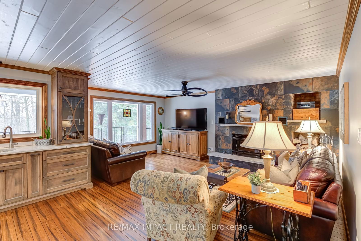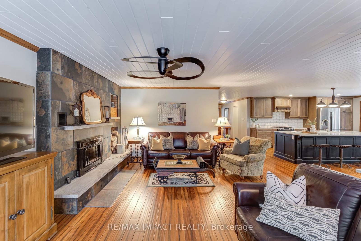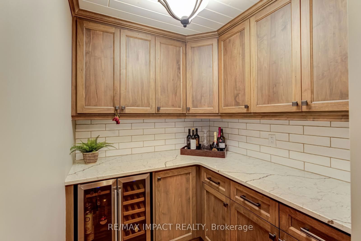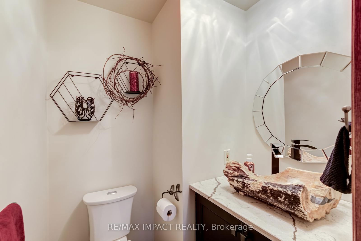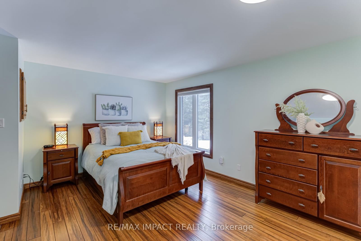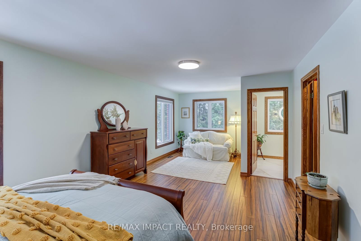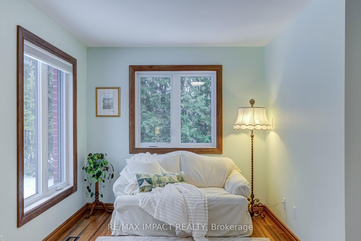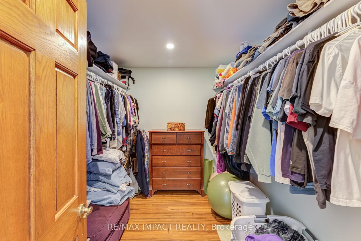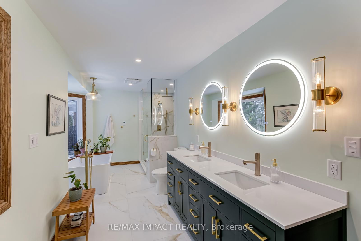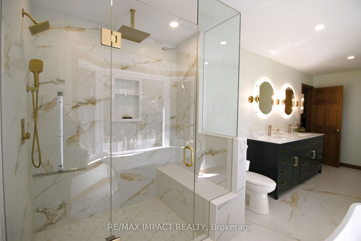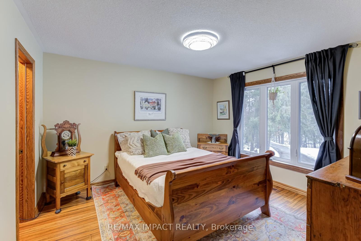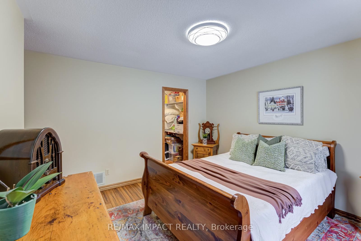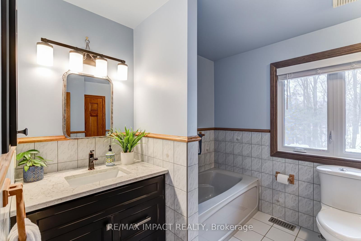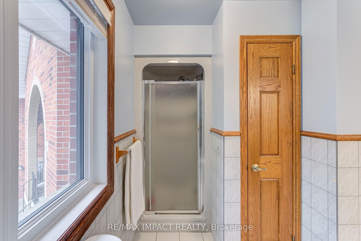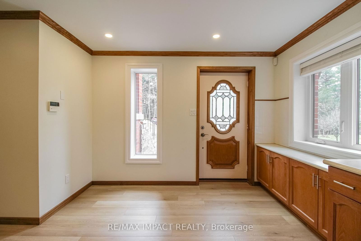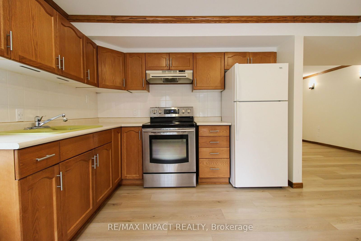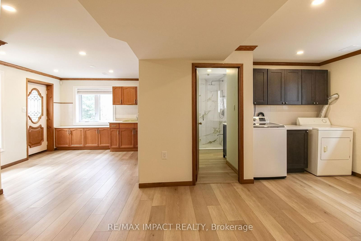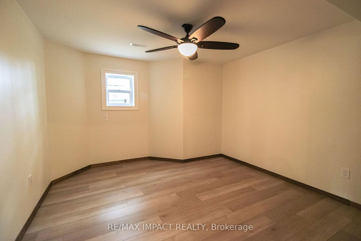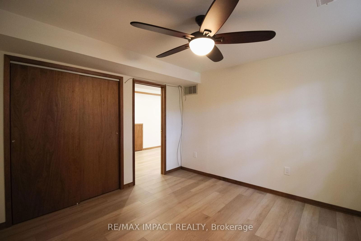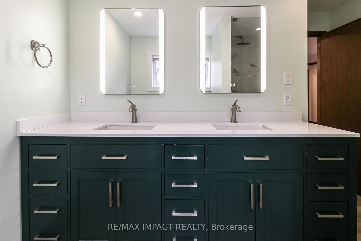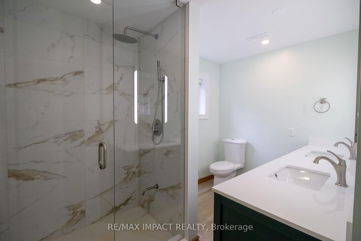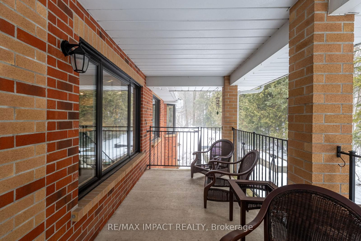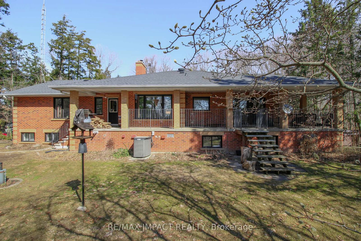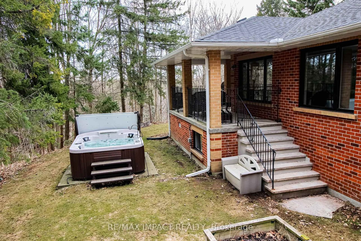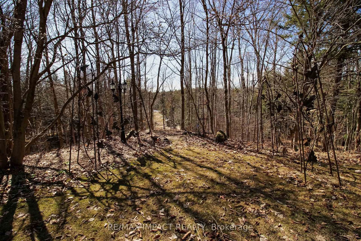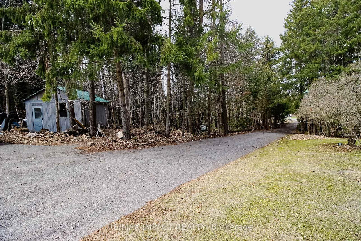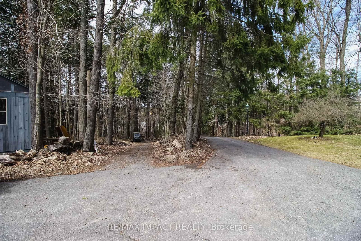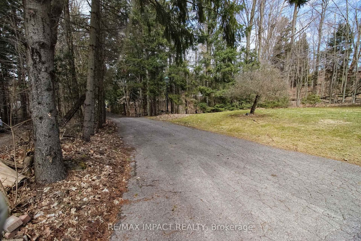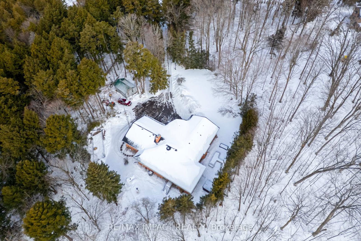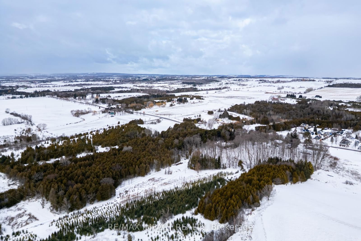Property type
Rural Resid
Parking
Built-In 2 garage, 12 parking
Neighbourhood
Rural Oshawa
Property
Property type
Rural Resid
Land
Zoning
AG-A, AG-ORM, OS-ORM (5), OSH
Foyer (Main)
Access To Garage, Sunken Room, Open Concept
3.91 x 3.07 ft
Kitchen (Upper)
Combined W/Dining, Stainless Steel Appl, Centre Island
7.17 x 6.94 ft
Dining (Upper)
Combined W/Kitchen, W/O To Deck, Open Concept
7.17 x 6.94 ft
Great Rm (Upper)
Fireplace Insert, Open Concept, Bamboo Floor
5.82 x 3.69 ft
Primary (Upper)
5 Pc Ensuite, W/I Closet, Double Doors
7.35 x 3.25 ft
Pantry (Upper)
Separate Rm, Backsplash, Bamboo Floor
1.94 x 1.83 ft
Laundry (Upper)
Wainscoting, W/O To Porch, Porcelain Floor
4.54 x 2.41 ft
2nd Br (Upper)
W/I Closet, O/Looks Frontyard, Bamboo Floor
4.53 x 3.92 ft
3rd Br (Upper)
W/I Closet, O/Looks Backyard, Bamboo Floor
4.58 x 3.65 ft
Kitchen (Main)
Pot Lights, Above Grade Window, Laminate
3.93 x 3.27 ft
Living (Main)
Pot Lights, Open Concept, Closet
4.42 x 2.75 ft
4th Br (Main)
Ceiling Fan, Double Closet, Laminate
3.82 x 3.55 ft
About this home
Experience country living at its finest with a beautiful brick raised bungalow privately situated away from the road with 2 road frontages on 25 acres, bordered by the OshawaCreek. There is a myriad of trails, ideal for exploring the natural surroundings of wildlife, white pine, Norway spruce, European larch, red oak, sugar maple & black walnut trees, currently under a Managed Forest Plan. This home features an over-sized double garage & charming 1-bedroom apartment with separate front entrance, perfect for multi-generational families or in-law suite. This ground level unit offers privacy & convenience, making it an ideal space for extended family members or guests (not retrofitted). As you enter through the custom 9 ft arched door elegantly framed by a matching arched side lite, there is a sunken foyer that leads to an open-concept kitchen/dining/great room accented with a Belgian White Ale pine ceiling & expansive triple pane/Low E windows, highlighting the extensive renos/updates completed in the last decade. Enhancing the culinary experience is an impressive kitchen with huge centre island, quartz counters, breakfast bar, s/s appliances, custom coffee bar & custom dining room cabinet, plus a butlers pantry with built-in wine fridge. Walkout to an inviting protected wrap-around deck or relax in the hot tub. The great room is equipped with an efficient hybrid catalytic wood insert, boasting modern technology & traditional design. The primary suite has a sitting area, walk-in closet & luxurious marble finished ensuite where you can unwind in a soaker tub set in a picturesque bay window or indulge in the spacious shower with rain showerhead. The main level also includes 2 good sized secondary bedrooms, each featuring a walk-in closet. Throughout the home, there is beautiful oak doors/trim & some trendy flooring that includes hand-scraped bamboo hardwood, travertine & porcelain tiles.
Read More
More homes for sale under $2.1M in Oshawa




