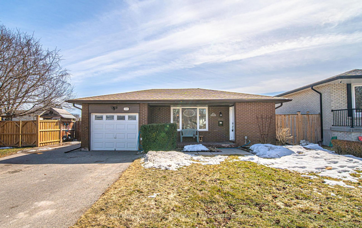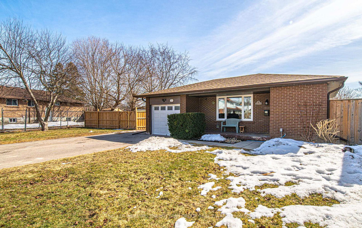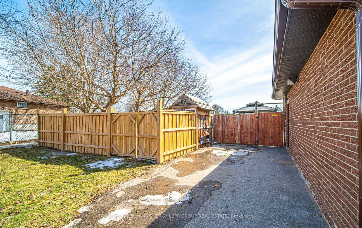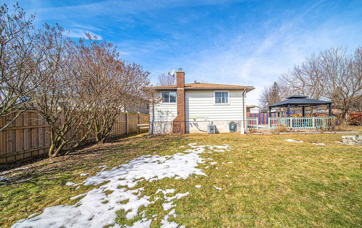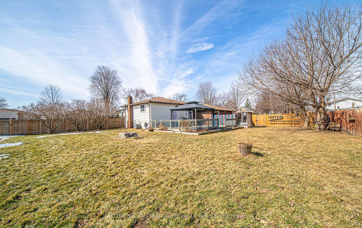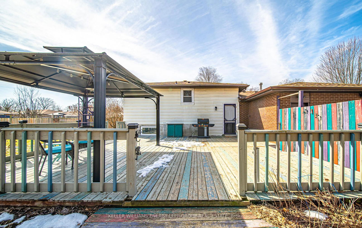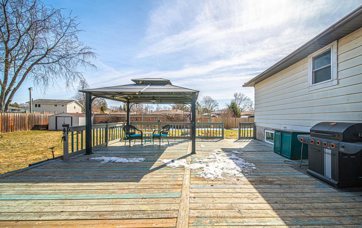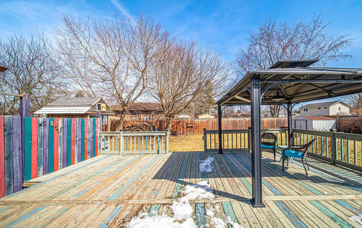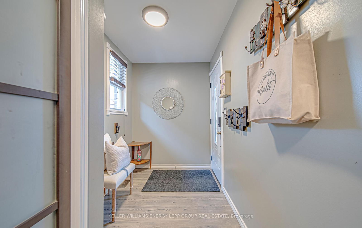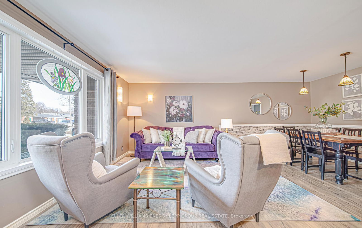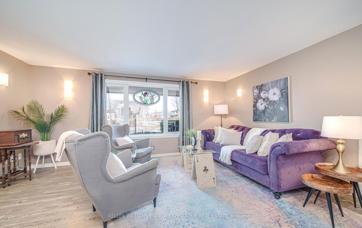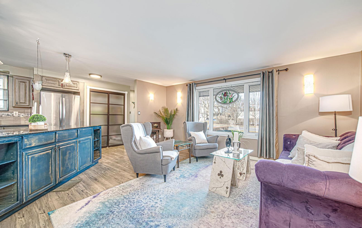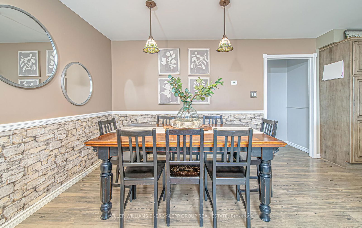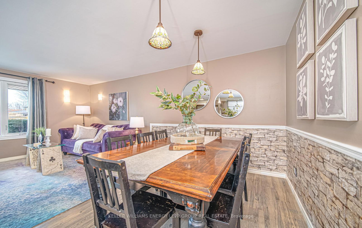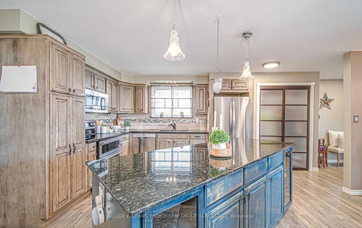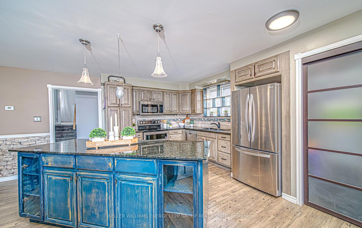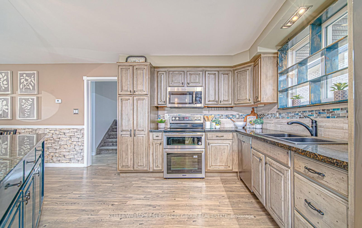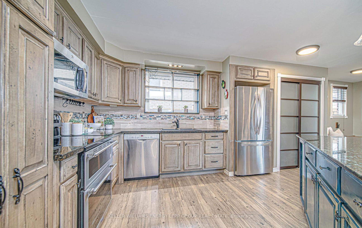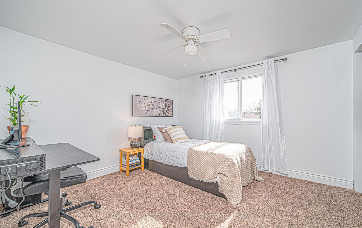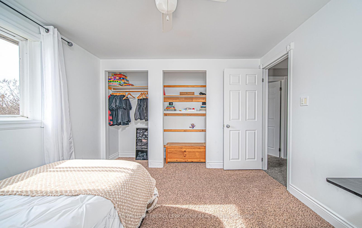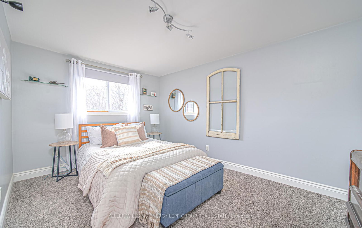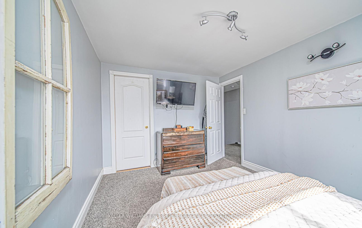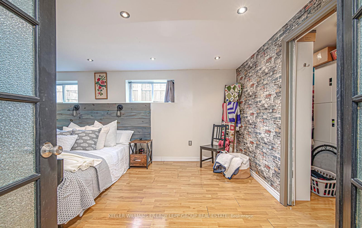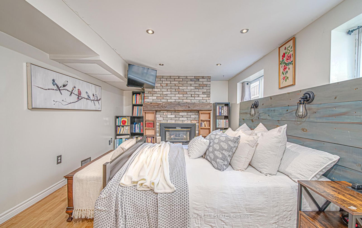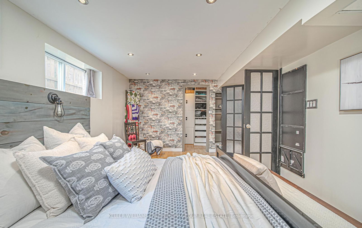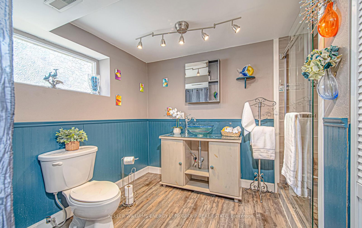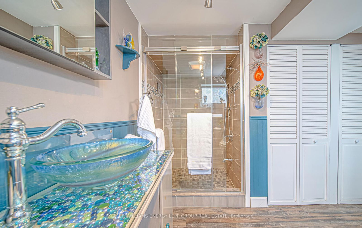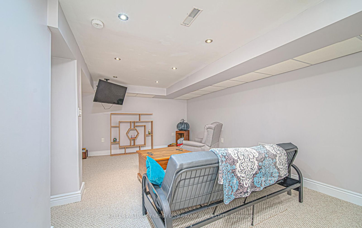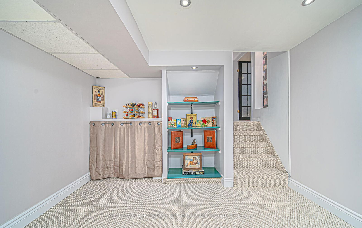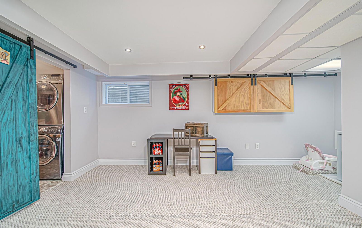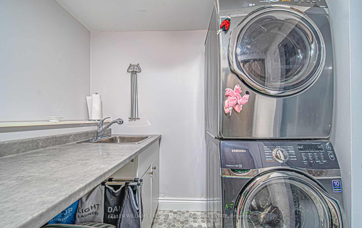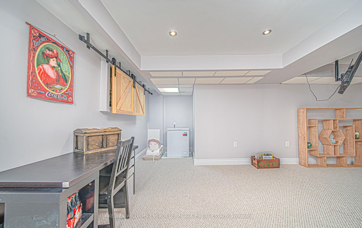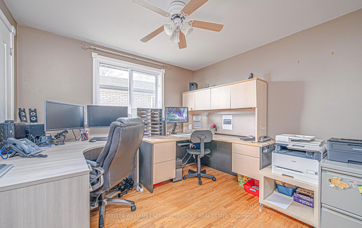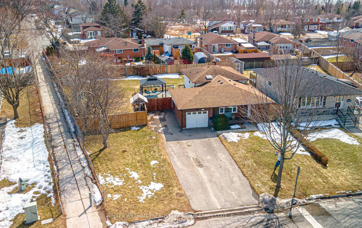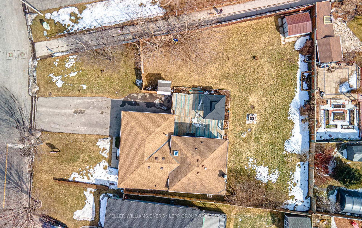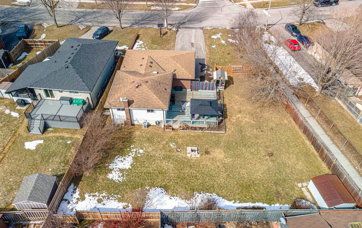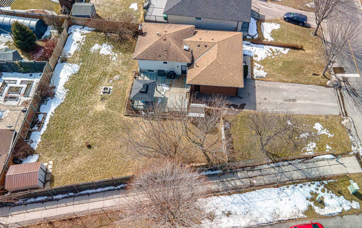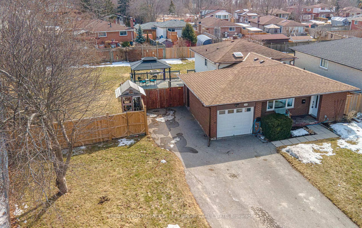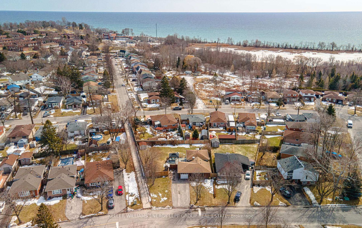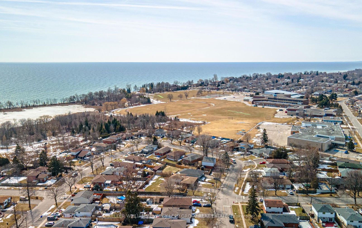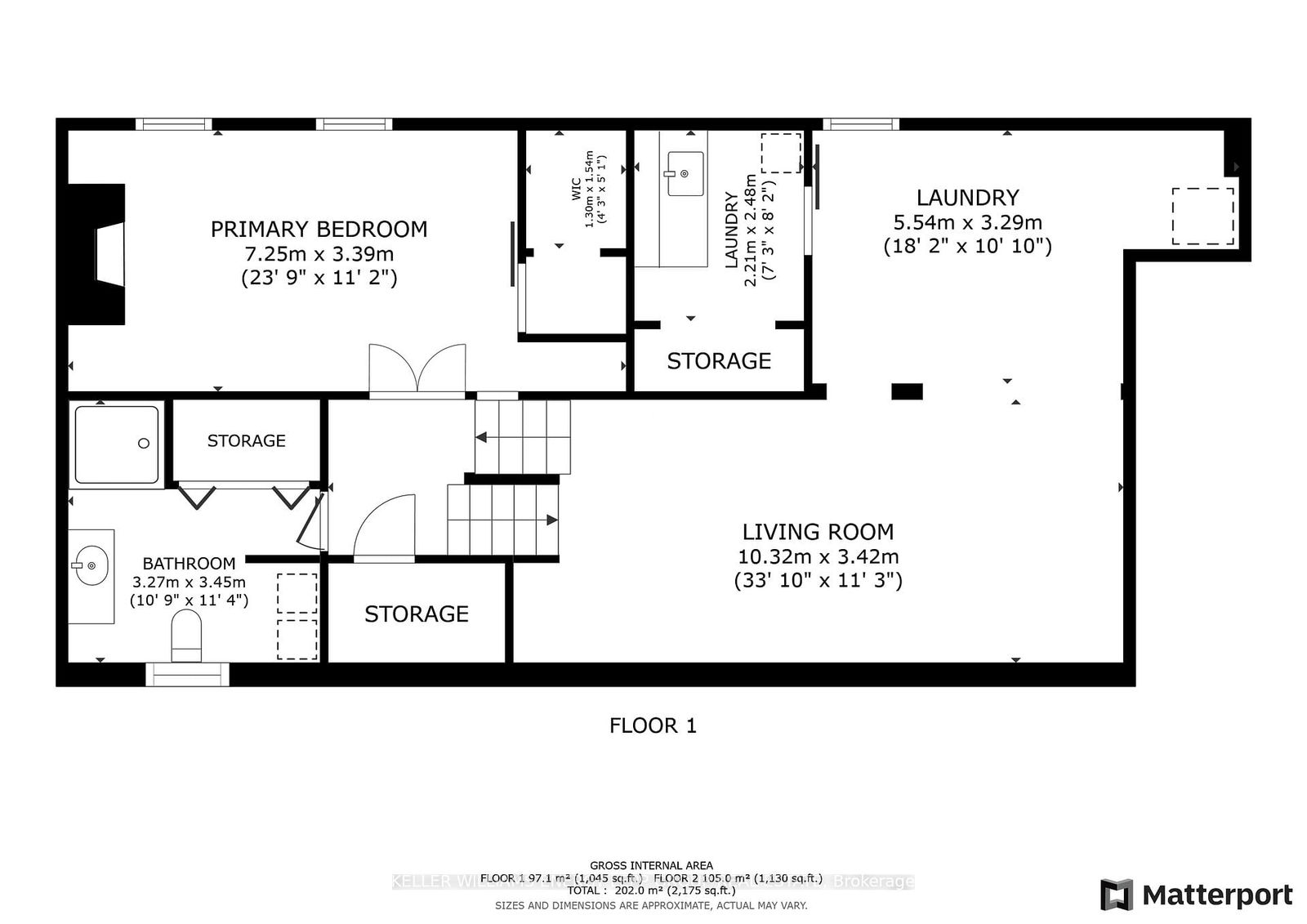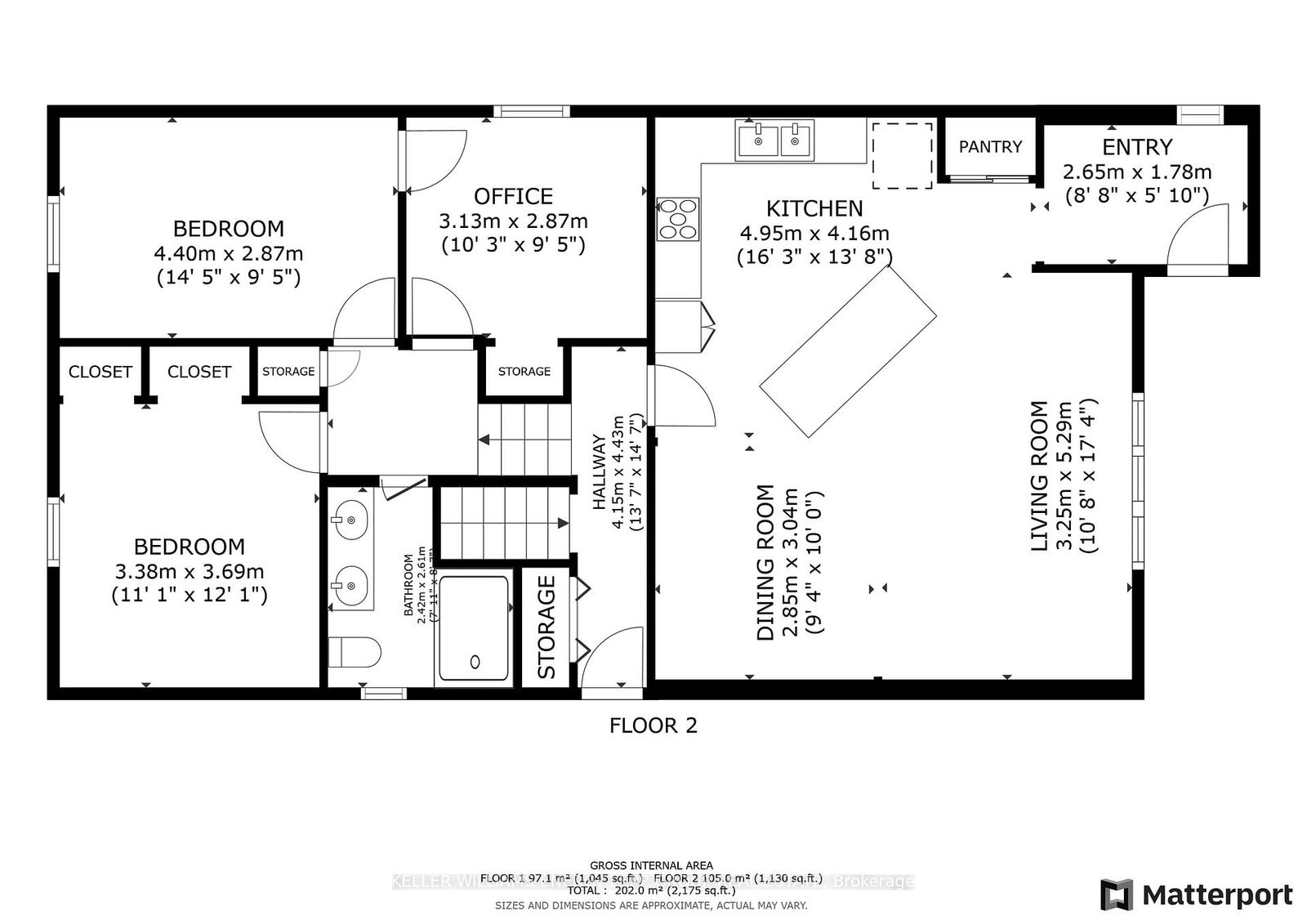Parking
Attached 1 garage, 6 parking
Building
Exterior
Brick, Alum Siding
Family (Main)
Open Concept, Large Window, hardwood floor
5.29 x 3.25 ft
Dining (Main)
Wainscoting
3.04 x 2.85 ft
Kitchen (Main)
Centre Island, Granite Counter, Backsplash
4.16 x 4.95 ft
2nd Br (Upper)
Picture Window, Closet, Broadloom
2.87 x 4.4 ft
3rd Br (Upper)
Picture Window, Closet, Broadloom
3.69 x 3.38 ft
Office (Upper)
Ceiling Fan, Ceiling Fan, Picture Window
2.87 x 3.13 ft
Primary (Lower)
Fireplace, French Doors, Pot Lights
3.39 x 7.25 ft
Rec (Bsmt)
Pot Lights, Above Grade Window, Broadloom
3.42 x 10.32 ft
About this home
Welcome to this beautifully renovated 4-bedroom, 2-bathroom home with a 4-level backsplit and an impressive double lot. Inside, the open-concept layout is perfect for modern living, featuring luxury vinyl plank and elegant finishes throughout. The spacious kitchen boasts stylish maple cabinets, stunning granite countertops, a center island, and a stylish backsplash. The primary bedroom offers a peaceful retreat, complete with a cozy fireplace and a walk-in closet. The finished basement, with a recreational area, is designed with pot lights throughout and broadloom flooring. Step outside into your private, fully fenced backyard, which features a large deck with railing ideal for relaxing or entertaining and a convenient 2 sheds for extra storage. Additionally, the back deck has gas hook up, and electricity to gazebo. The home sits on a huge double pie-shaped lot, offering plenty of outdoor space. Located in a quiet, family-friendly neighborhood, youll enjoy peace and privacy, all within walking distance to schools, the Ontario Waterfront Trail, nearby parks and the lake
Read More
More homes for sale under $900k in Oshawa



