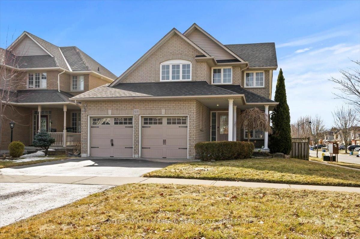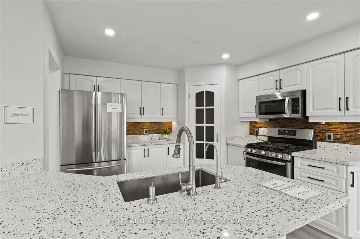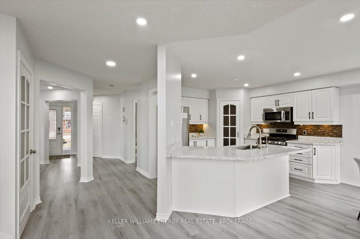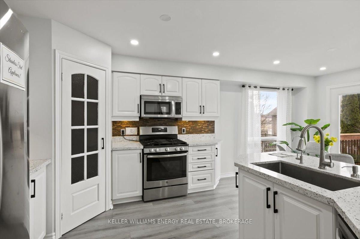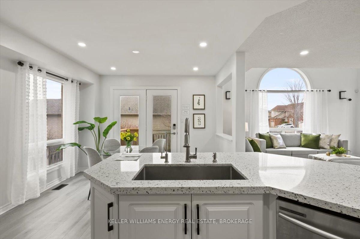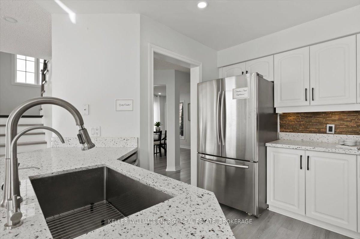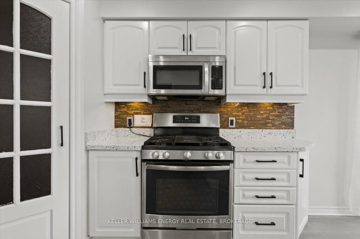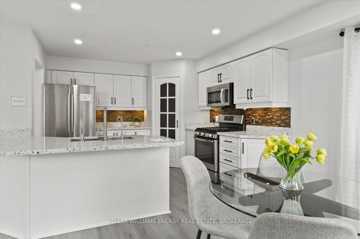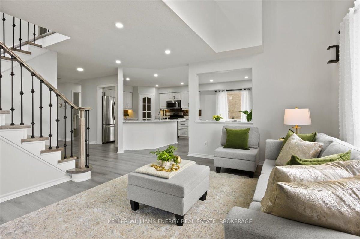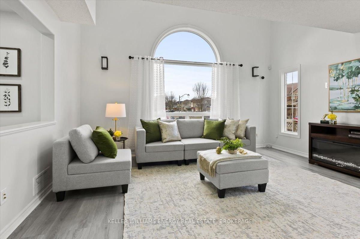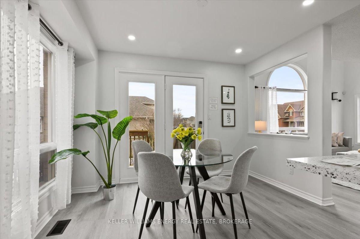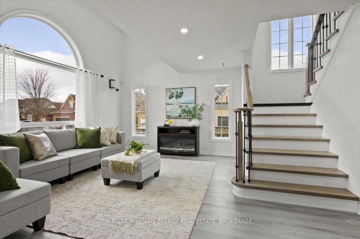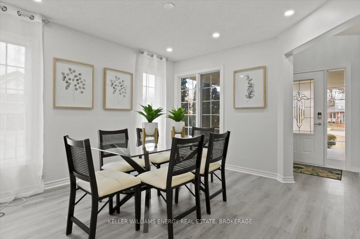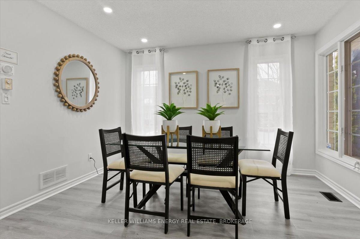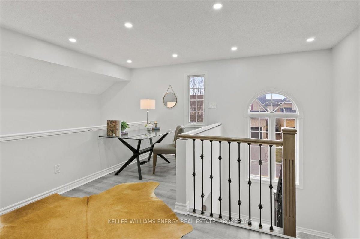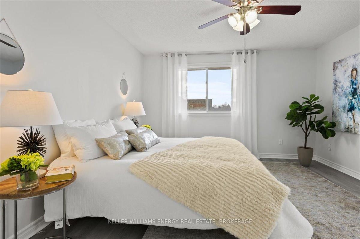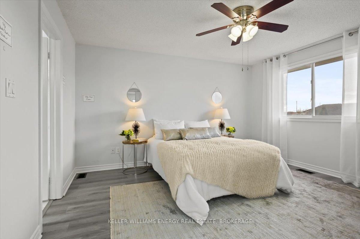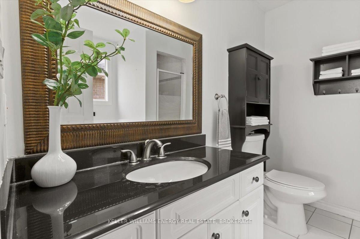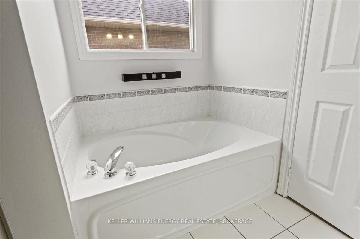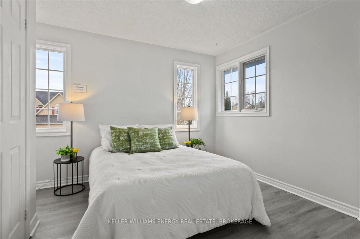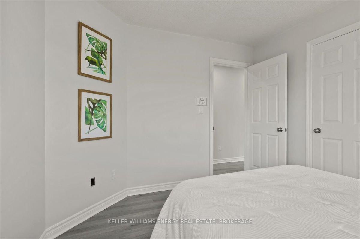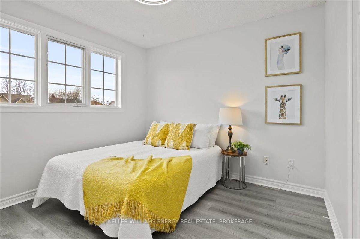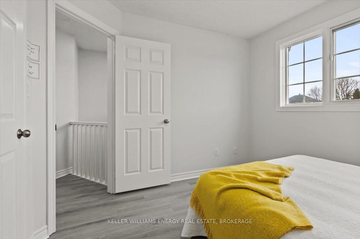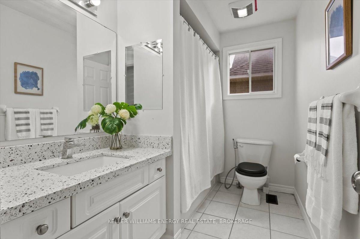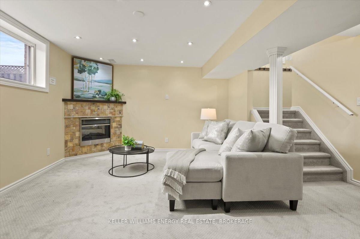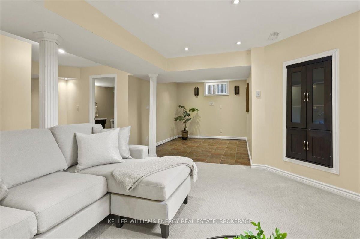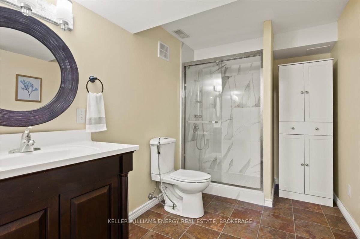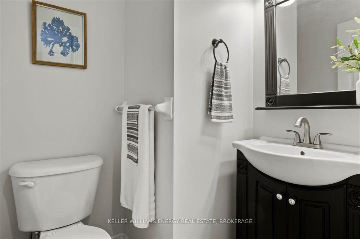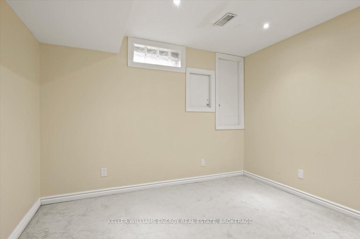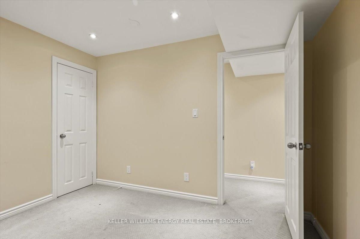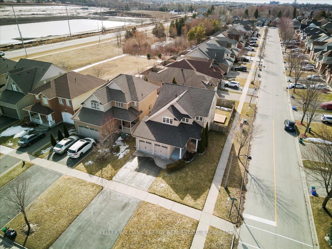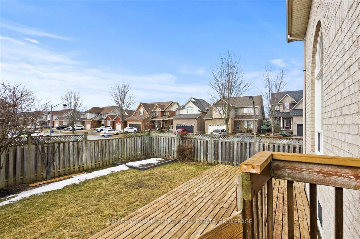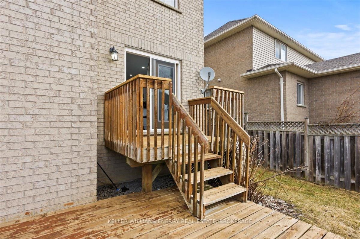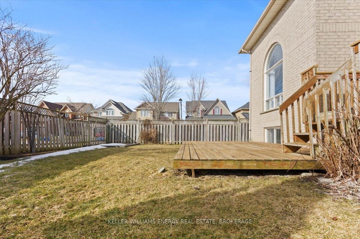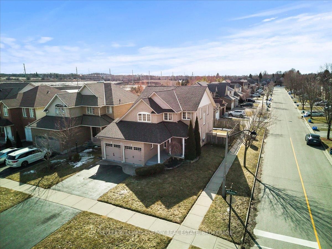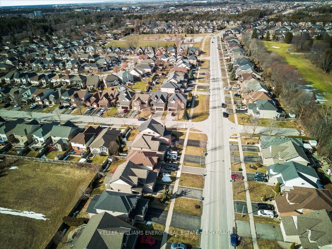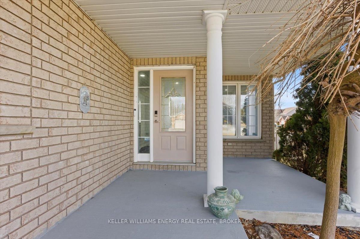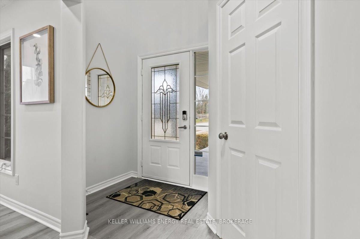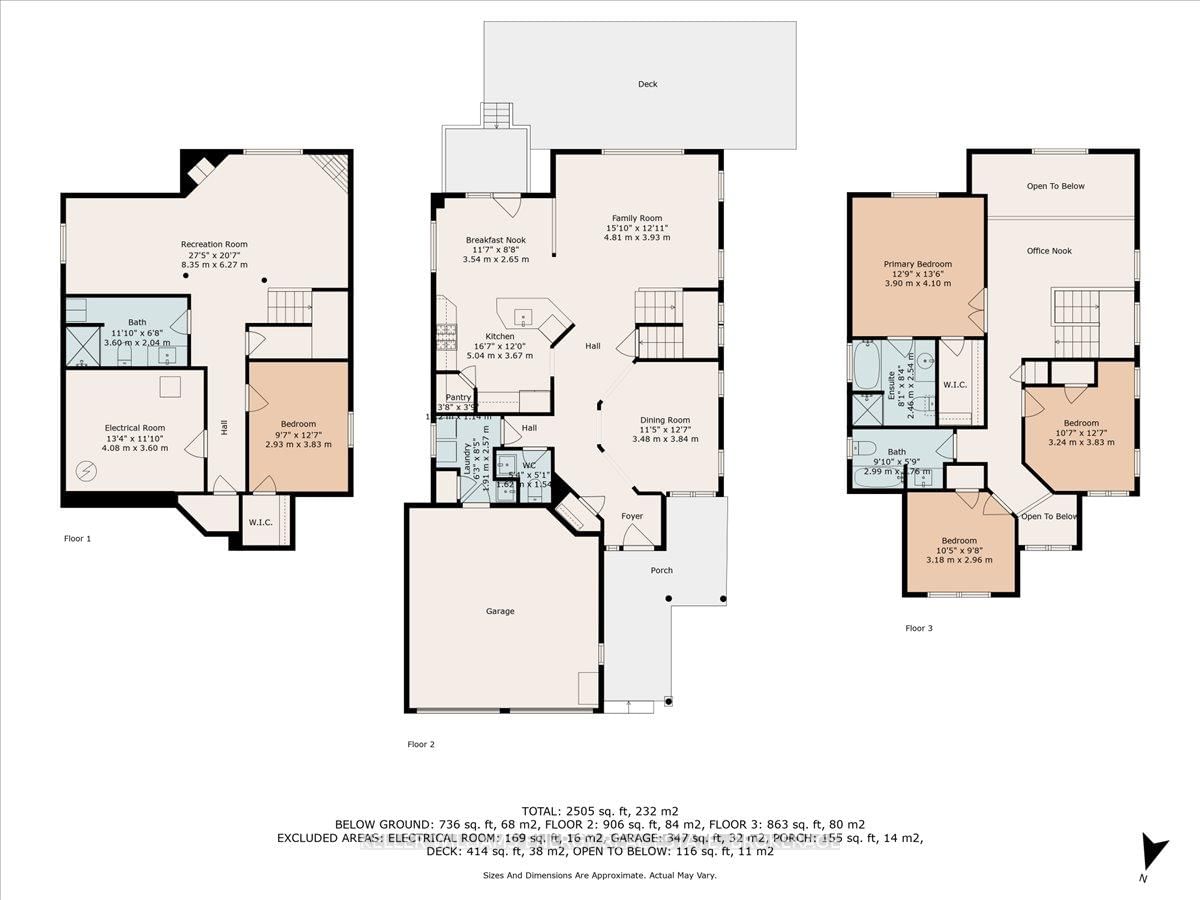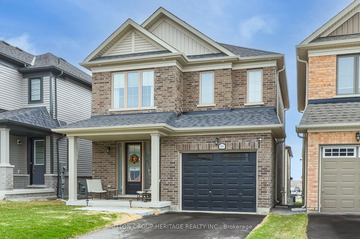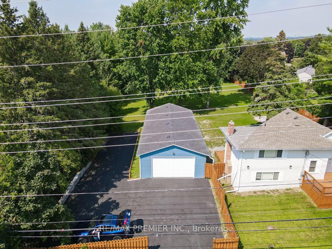Parking
Attached 2 garage, 8 parking
Family (Ground)
Vinyl Floor, Picture Window, Cathedral Ceiling
4.88 x 3.96 ft
Living (Ground)
Vinyl Floor, Open Concept, Walk Through
3.66 x 3.55 ft
Kitchen (Ground)
Ceramic Floor, Pantry, Stainless Steel Appl
3.35 x 3.35 ft
Breakfast (Ground)
Ceramic Floor, W/O To Sundeck, Family Size Kitchen
3.35 x 3.05 ft
Laundry (Ground)
Access To Garage, Closet, Window
2.57 x 1.98 ft
Loft (2nd)
Pot Lights, Oak Banister, O/Looks Family
4.33 x 1.71 ft
Br (2nd)
4 Pc Ensuite, Soaker, W/I Closet
4.27 x 3.96 ft
2nd Br (2nd)
Closet, Vinyl Floor, Large Window
3.2 x 3.05 ft
3rd Br (2nd)
Closet, Vinyl Floor, Large Window
3.14 x 3.05 ft
Rec (Bsmt)
Fireplace, Large Window, Broadloom
4.57 x 3.96 ft
Br (Bsmt)
Closet, Broadloom, Pot Lights
3.29 x 2.74 ft
Office (Bsmt)
Pot Lights, Ceramic Floor, 3 Pc Bath
3.53 x 2.74 ft
About this home
Kedron Park Location This 3 bedroom home features an updated kitchen, new flooring throughout, and freshly painted interiors. Perfectly positioned on a desirable corner lot in Oshawa offering privacy with fewer neighbours; excellent use of its square footage. The open concept design boasts cathedral ceilings and south facing Palladian windows, which provide amazing natural light and elevate the overall design. The upper floor offers a media room or office space, while the finished basement provides additional living space, complete with an extra bedroom and above grade windows that brighten the lower level.Outdoors, savour a spacious garden and ample parking for up to 6 vehicles. Plus, this excellent location is close to Durham College & University, a golf course, a rec centre, schools, camp grounds, shopping, plazas, public transit, and Hwy 407. ( (attachments on realm software)
Read More
More homes for sale under $1000k in Oshawa



