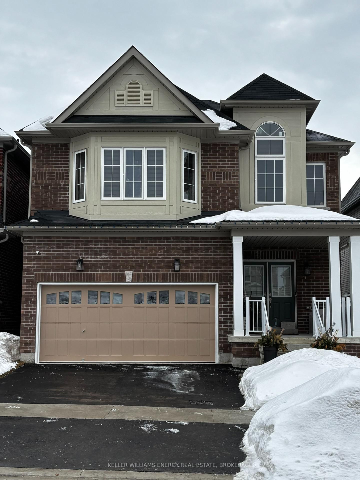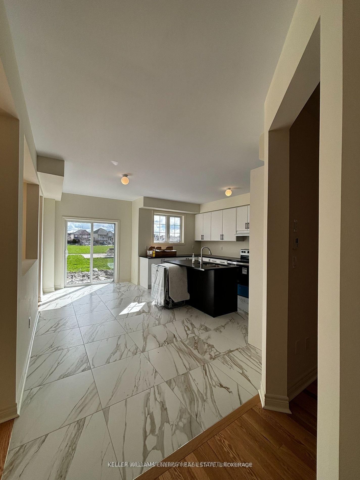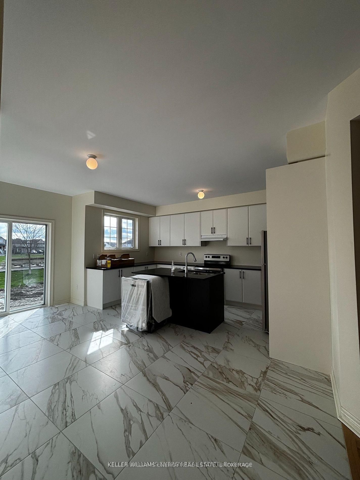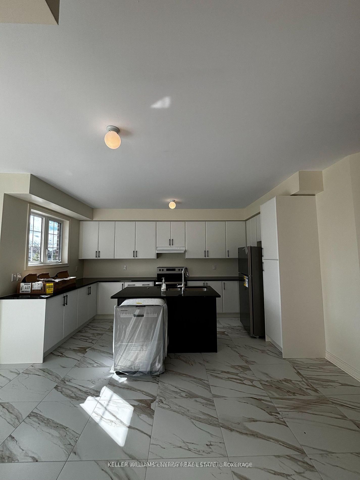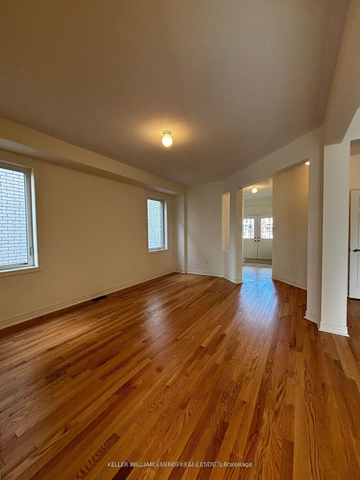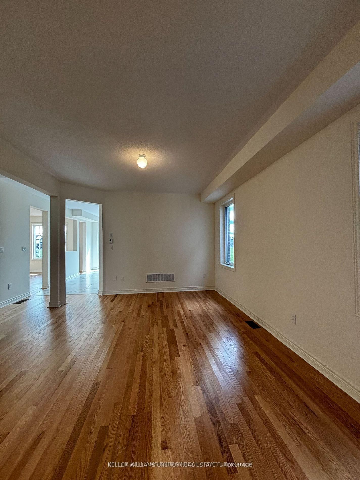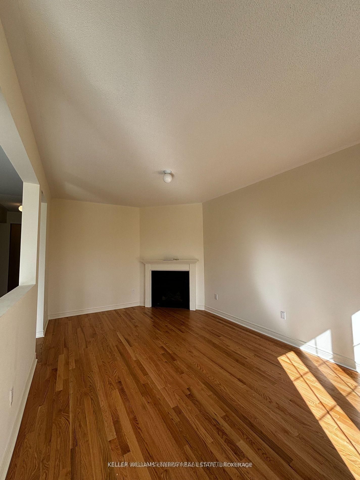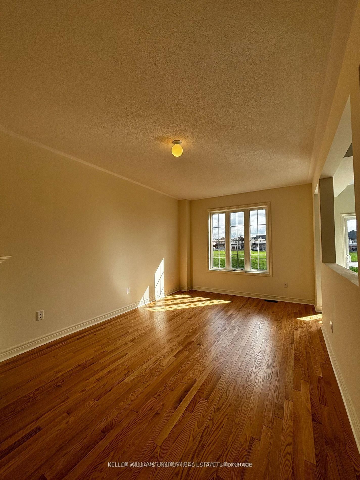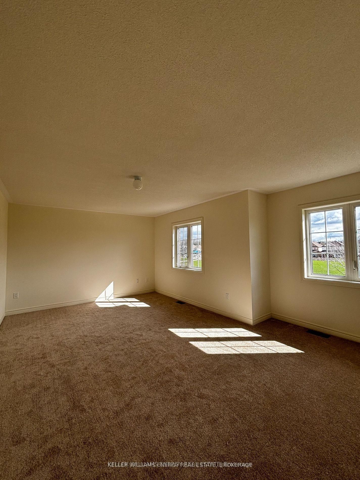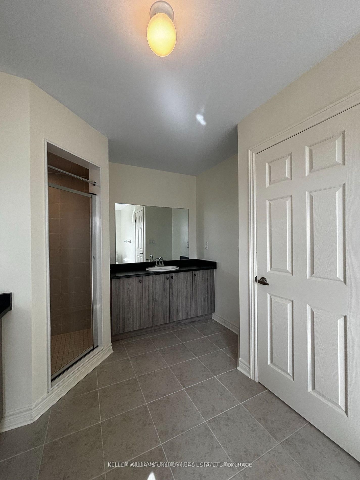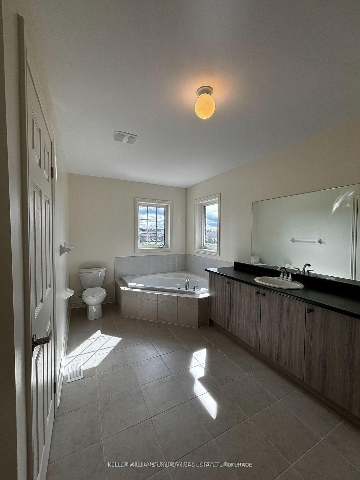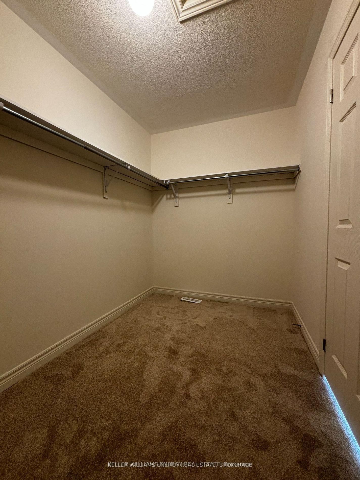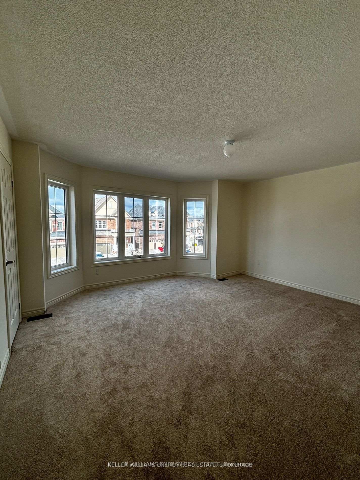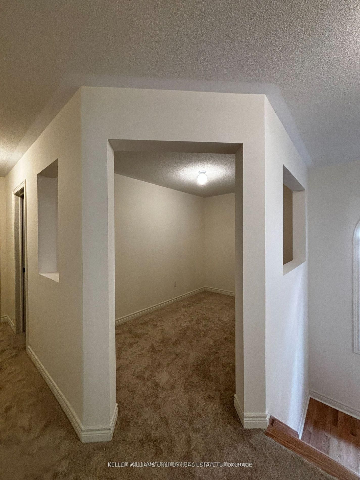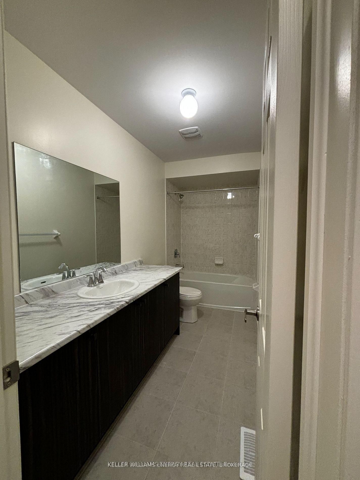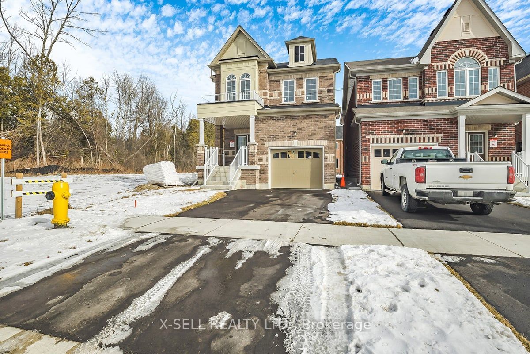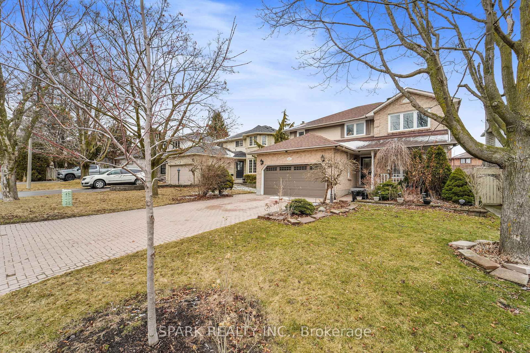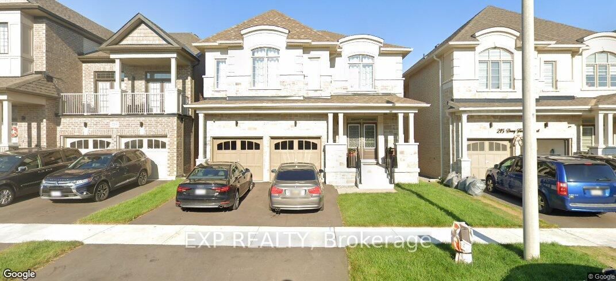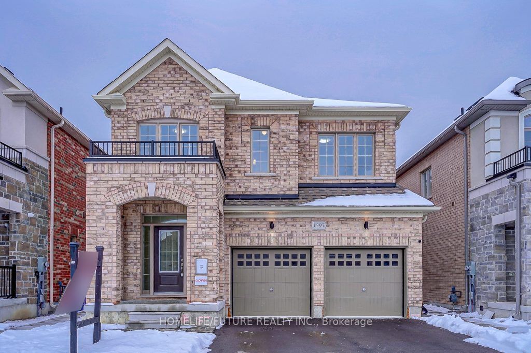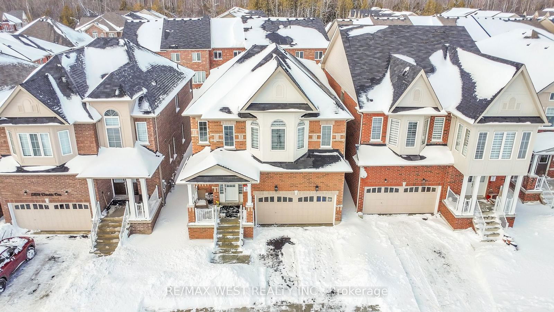Parking
Built-In 2 garage, 4 parking
Foyer (Main)
Tile Floor, Closet
2.78 x 1.4 ft
Kitchen (Main)
Breakfast Area, W/O To Yard, Granite Counter
4.89 x 5.22 ft
Living (Main)
Fireplace, Open Concept, hardwood floor
3.27 x 5.59 ft
Dining (Main)
Open Concept, hardwood floor
5.19 x 3.93 ft
Laundry (Main)
Access To Garage, Closet
3.14 x 1.56 ft
Primary (2nd)
5 Pc Ensuite, W/I Closet, Broadloom
5.92 x 4.16 ft
2nd Br (2nd)
Large Window, Broadloom, Closet
3.52 x 3.99 ft
3rd Br (2nd)
Large Window, Broadloom, Closet
3.54 x 4.0 ft
4th Br (2nd)
Bay Window, Broadloom, Closet
4.09 x 4.65 ft
Family (2nd)
Open Concept, Broadloom
2.07 x 3.42 ft
Rec (Bsmt)
Broadloom, 4 Pc Bath
9.6 x 5.5 ft
About this home
A beautifully designed 4-bedroom, 4-bathroom detached home in Oshawa's sought-after Eastdale community. This newly built home offers 3,602 square feet above grade, featuring an open-concept main floor with a spacious kitchen, granite countertops, a breakfast area, and a walkout to the yard. The living and dining areas are highlighted by hardwood flooring, large windows, and a cozy fireplace. Upstairs, the primary bedroom boasts a walk-in closet and a 5-piece ensuite. A open concept second-floor family room/office offers added flexibility. The finished basement includes a large recreation room and a 4-piece bathroom. With main-floor laundry, double garage with access, and easy access to parks, schools, and public transit, this home is a fantastic opportunity in a family-friendly neighborhood.
Read More
More homes for sale under $1.2M in Oshawa



