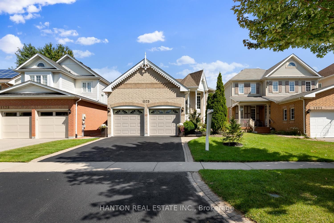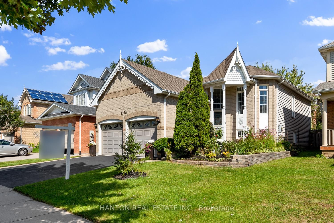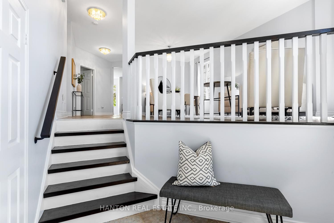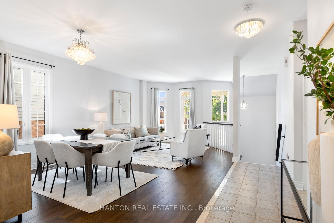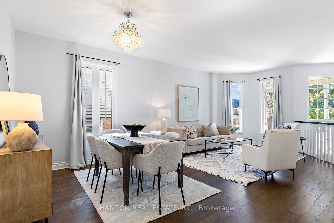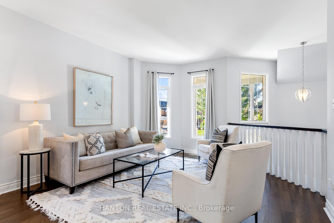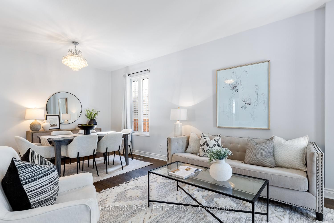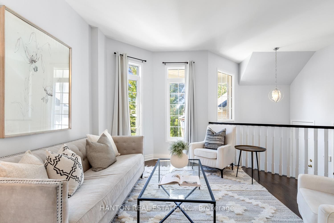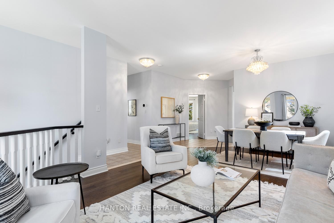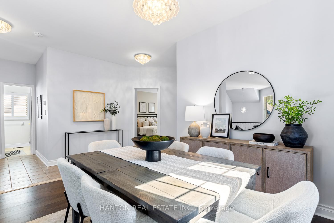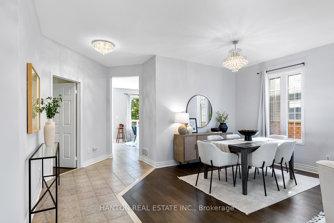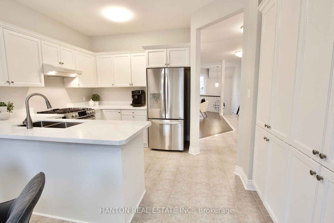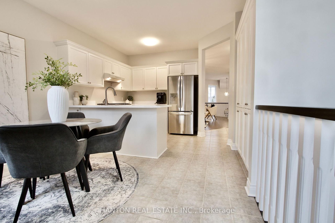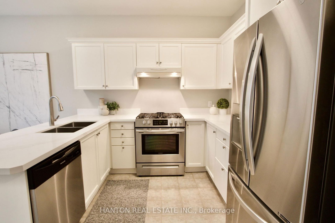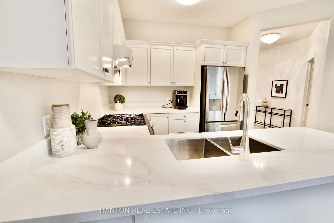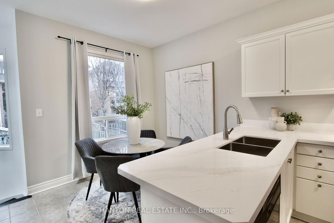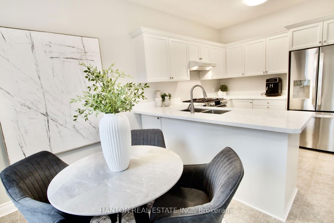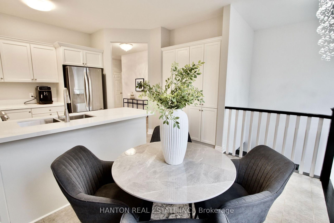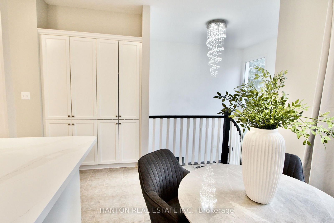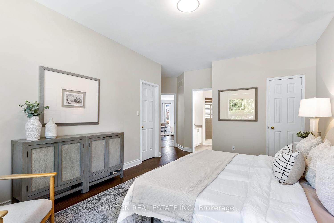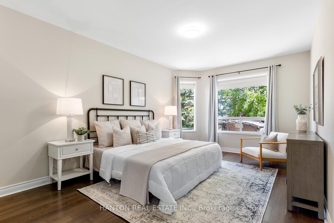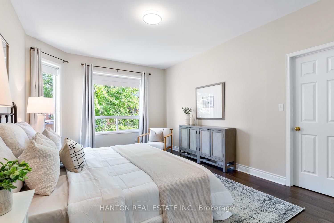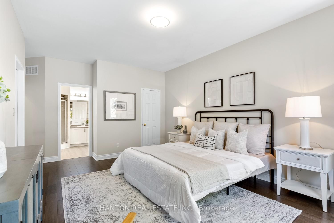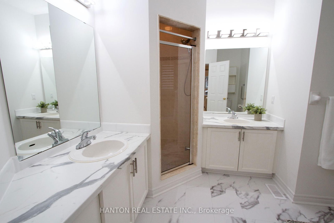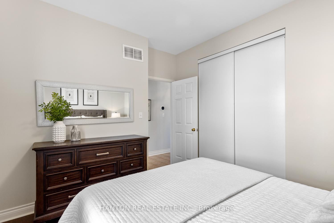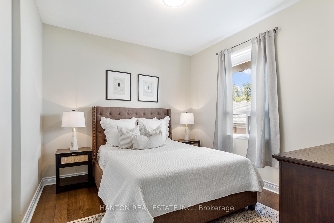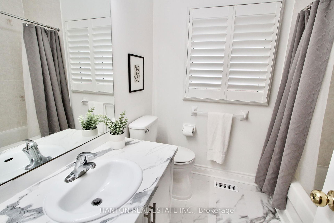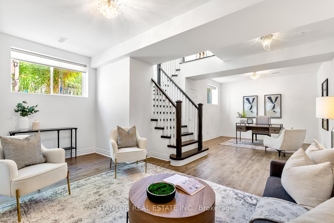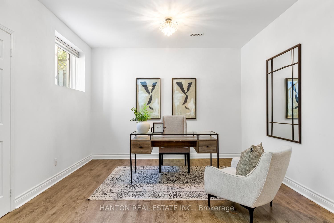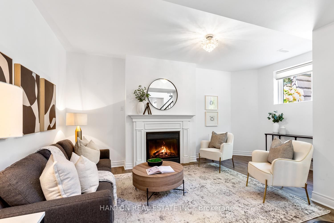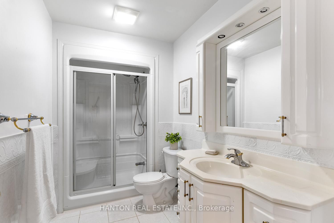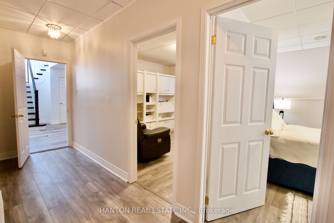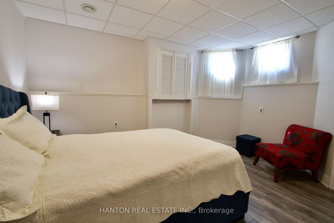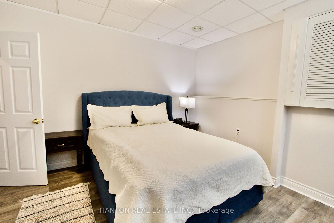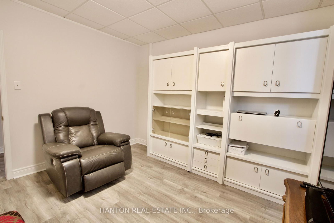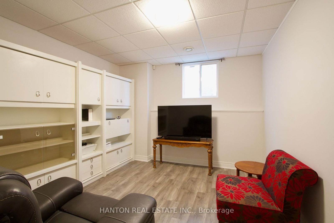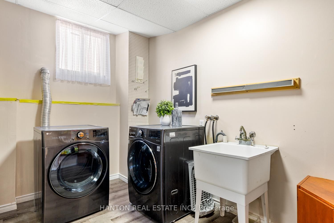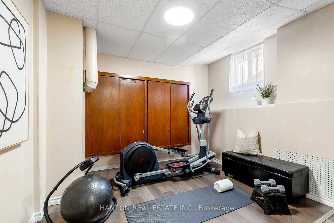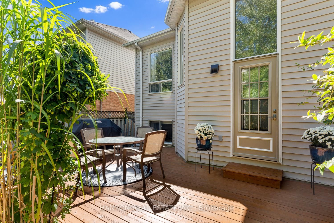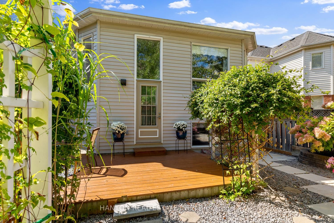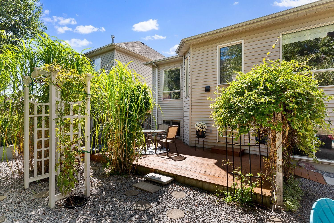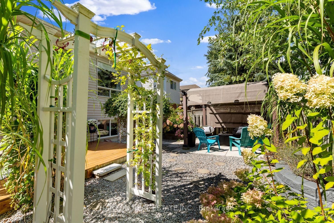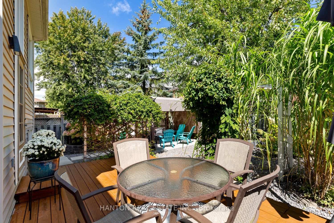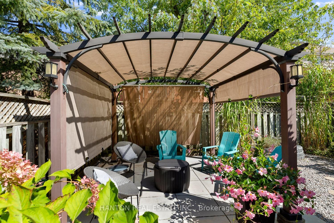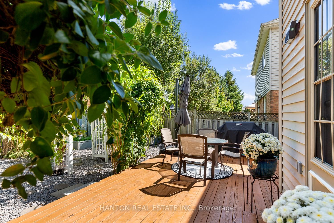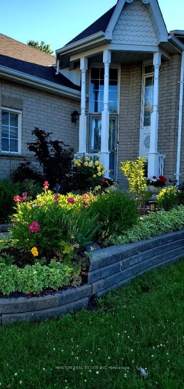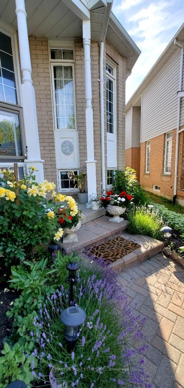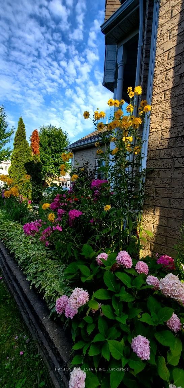Parking
Attached 2 garage, 4 parking
Building
Exterior
Brick, Vinyl Siding
Living (Main)
hardwood floor, Open Concept, Bay Window
4.04 x 3.87 ft
Dining (Main)
hardwood floor, Open Concept, Combined W/Living
4.04 x 2.93 ft
Kitchen (Main)
Ceramic Floor, Breakfast Bar, Double Sink
3.58 x 2.9 ft
Breakfast (Main)
Ceramic Floor, Large Window, W/O To Garden
3.58 x 3.73 ft
Primary (Main)
hardwood floor, His/Hers Closets, 5 Pc Ensuite
3.58 x 5.2 ft
2nd Br (Main)
hardwood floor, Large Closet, 4 Pc Bath
3.12 x 3.15 ft
Rec (Lower)
Laminate, Gas Fireplace, Open Stairs
8.66 x 5.18 ft
3rd Br (Lower)
Laminate, Window, B/I Closet
4.11 x 3.66 ft
4th Br (Lower)
Laminate, Window
3.66 x 3.35 ft
Laundry (Lower)
Laminate, Window, Laundry Sink
5.79 x 3.41 ft
Other (Lower)
Laminate, Window, Combined W/Laundry
5.79 x 3.41 ft
About this home
This impressively cared for jewel of a detached house is your ideal 2,675 sq ft, 4 bedroom home. Featuring 3 full bathrooms, on two sprawling, finished levels, this spacious family home is future-ready for every situation. This is a tremendously versatile house, with every room being and feeling spacious. The raised-bungalow feature means the sunlight-filled, finished lower level has extra large windows and extra high ceilings. A sumptuously landscaped front yard reveals a welcoming foyer with indoor access to a 2-car garage, a raised formal living & dining space, separated eat-in kitchen with large island & additional breakfast area. You will love the extra (newly installed!) counter space, additional kitchen storage and ideal floor-to-ceiling pantry. Off to the side is a huge main floor primary bedroom with updated 5 piece ensuite, plus a 2nd full updated bath and bedroom for kids or guests. The finished basement is astonishingly large with a grand staircase & gas fireplace. Plus, the luscious back yard with multiple seating areas in the sun or shade is a leafy paradise!
Read More
More homes for sale under $1000k in Oshawa



