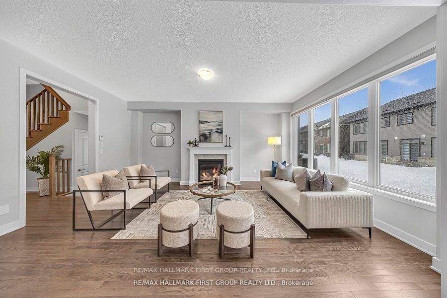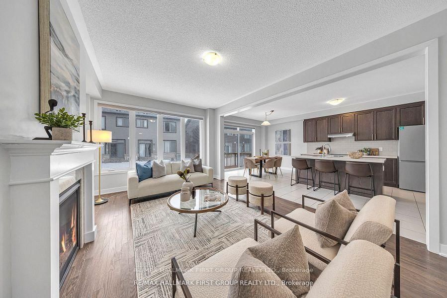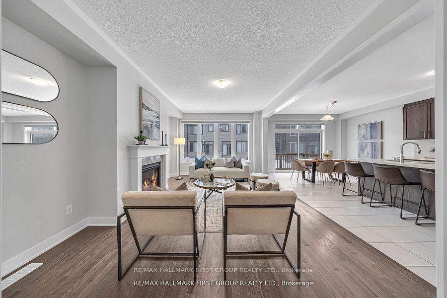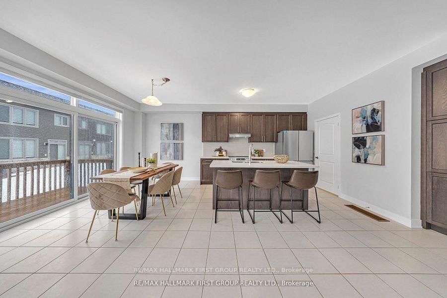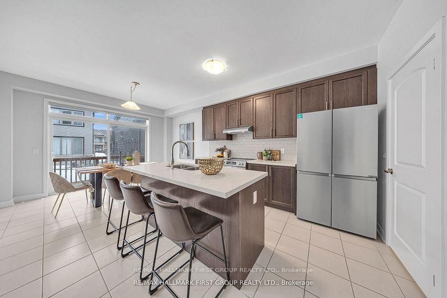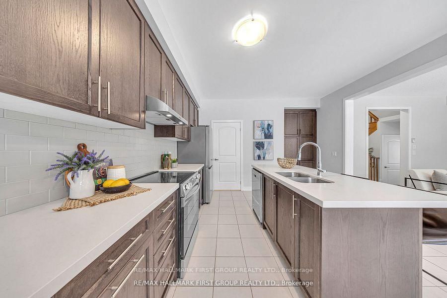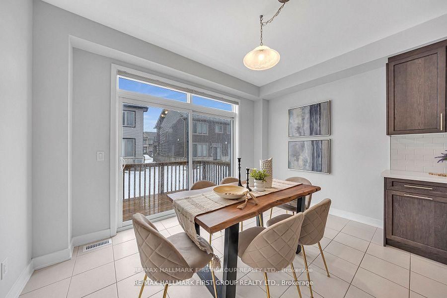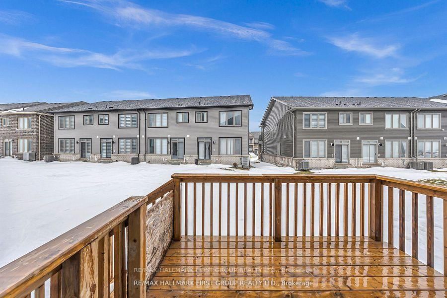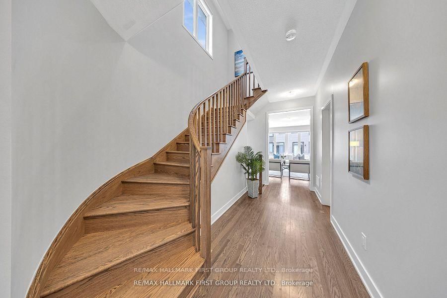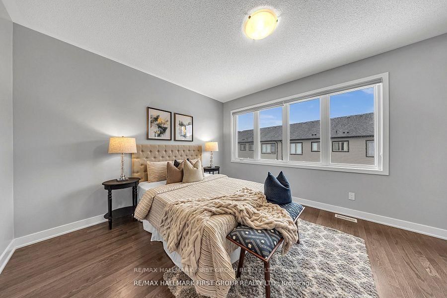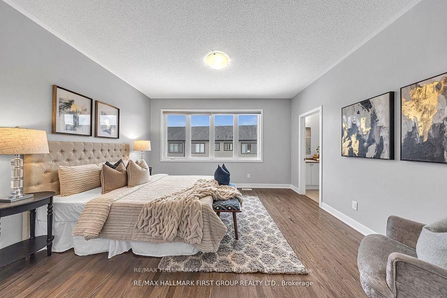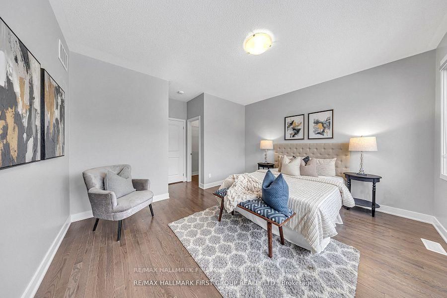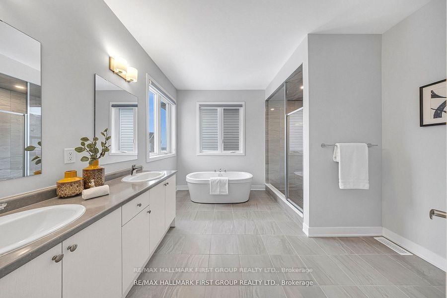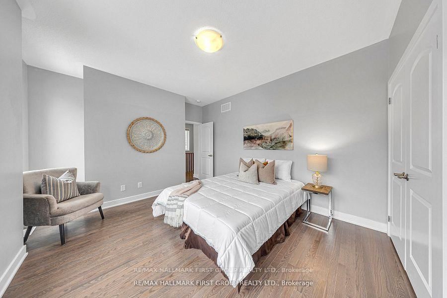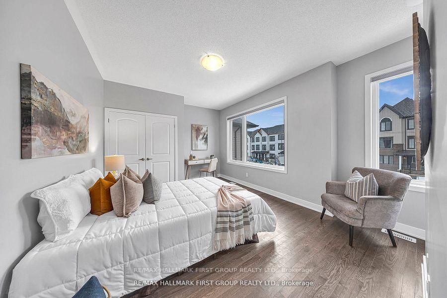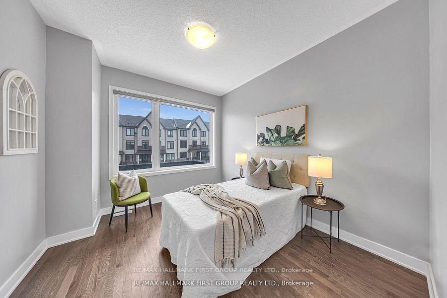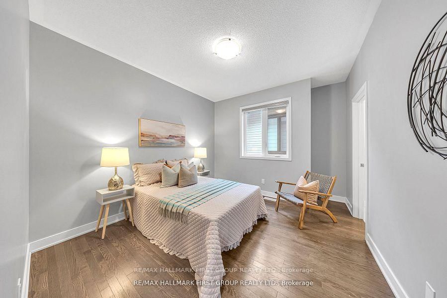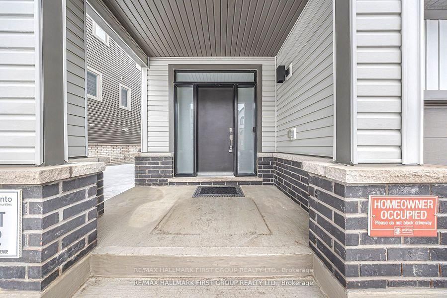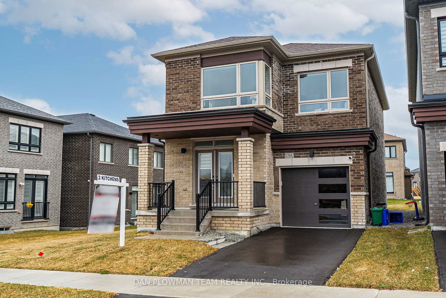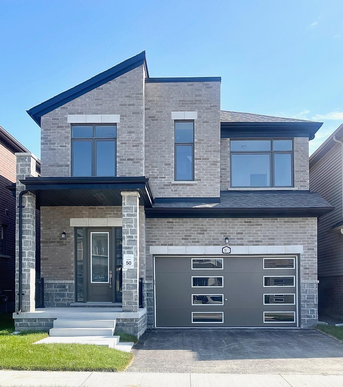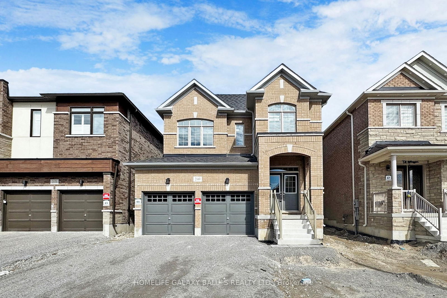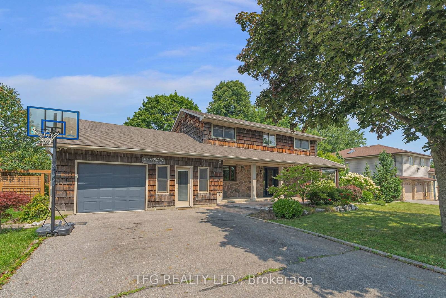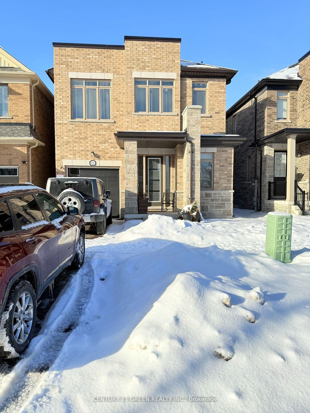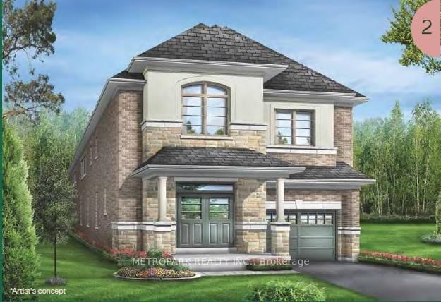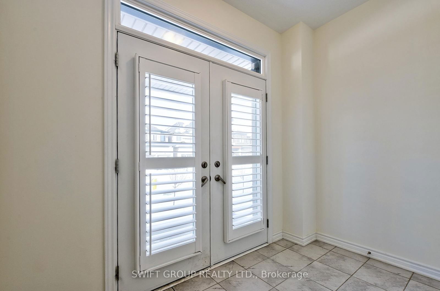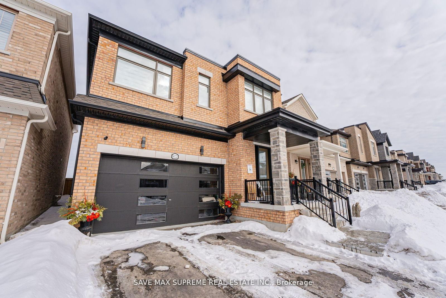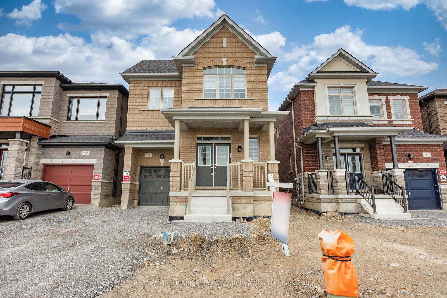Basement
Full, Unfinished
Parking
Attached 2 garage, 4 parking
Building
Basement
Full, Unfinished
Living (Main)
Open Concept, Large Window
3.83 x 5.56 ft
Kitchen (Main)
Open Concept, Stainless Steel Appl
3.9 x 4.34 ft
Dining (Main)
W/O To Deck
3.89 x 2.39 ft
Laundry (Main)
W/O To Garage
2.63 x 1.9 ft
Primary (2nd)
hardwood floor, W/I Closet, 5 Pc Ensuite
4.35 x 4.96 ft
2nd Br (2nd)
hardwood floor, W/I Closet, 4 Pc Ensuite
5.17 x 3.37 ft
3rd Br (2nd)
hardwood floor, W/I Closet, 4 Pc Ensuite
5.36 x 3.78 ft
4th Br (2nd)
hardwood floor, W/I Closet, Large Window
3.1 x 3.29 ft
About this home
Absolutely Stunning Brand New 4 Bedroom + 4 Bathroom Detached Property Situated On APremiumWide Lot- 46.51 ft (Widest Lot On The Street), Located In The Heights Of HarmonyDevelopmentBy Minto. This Open Concept Floor Plan W/ 9ft Ceilings Includes a Great RoomFeaturing aNatural Gas Fireplace, Overlooking the Gorgeous Kitchen & Dinning Room. BeautifulModernBuilder Upgraded Kitchen W/ Granite Counters & Top Of The Line Stainless-SteelAppliances. TheLarge Dinning Area Over-Looking The Kitchen & Great Room, Is The Perfect SpaceFor Your LovedOnes To Come Together W/ Direct Access To The Patio Deck In The Garden. ThisGorgeous PropertyIncludes 4 Large Bedrooms On The 2nd Floor, With Hardwood Floors Throughout.Primary BedroomIncludes A Large 5 Piece Spa-Like Ensuite, Oversized Windows & A Large Walk-InCloset. TheSecond Floor Includes Three Full Builder Upgraded Bathrooms. Convenient LaundryEnsuite On The Main Floor. Excellent Location!! One minute to HWY 407! BUILDER TARION WARRANTYIncluded.
Read More
More homes for sale under $1000k in Oshawa




