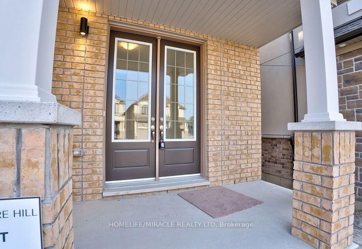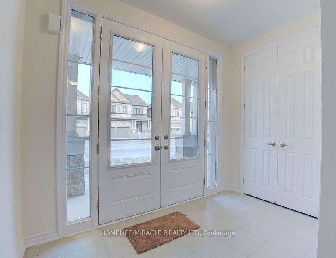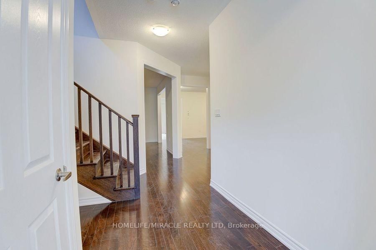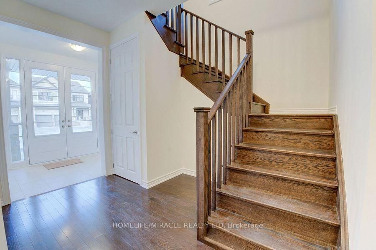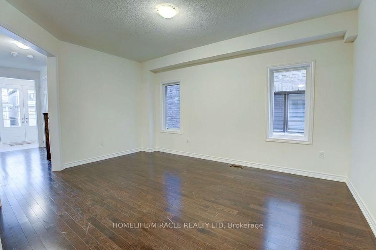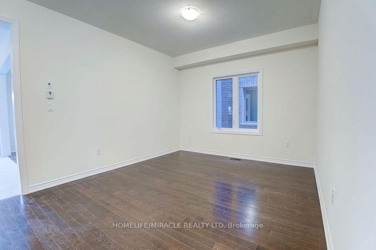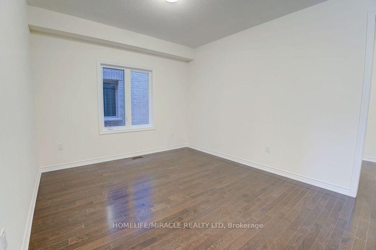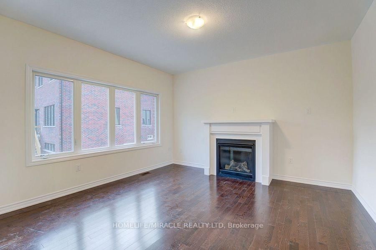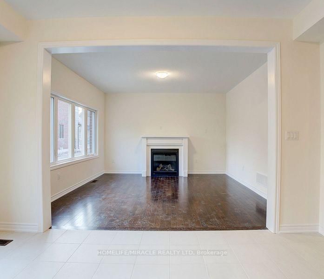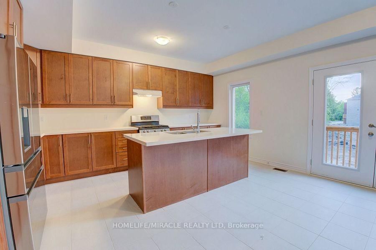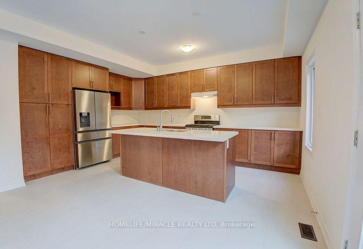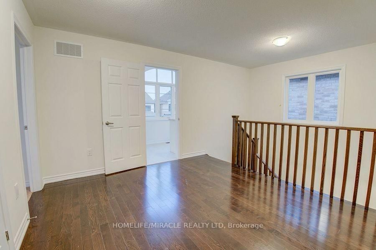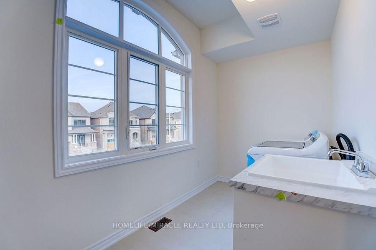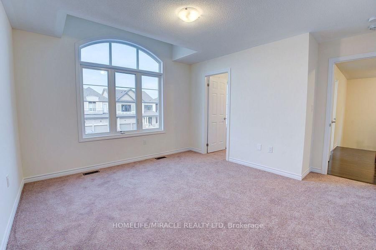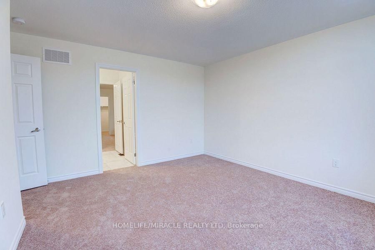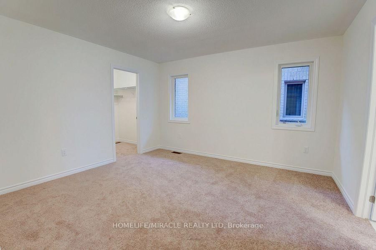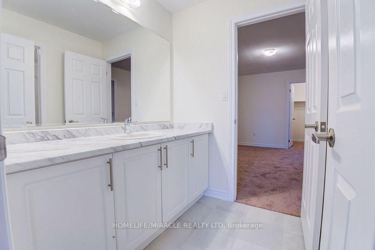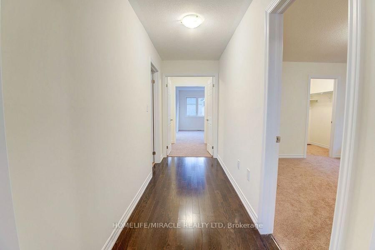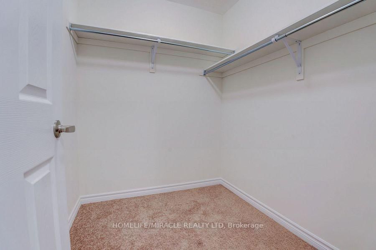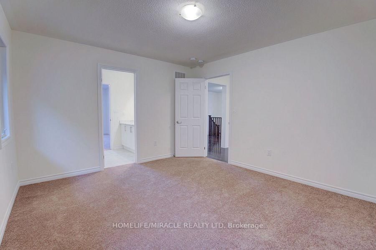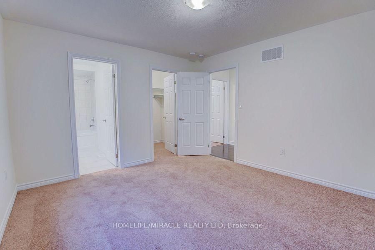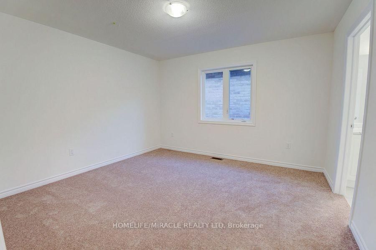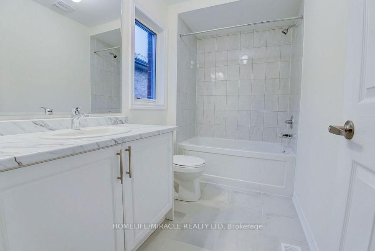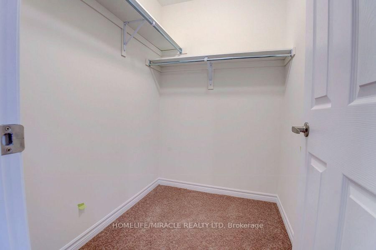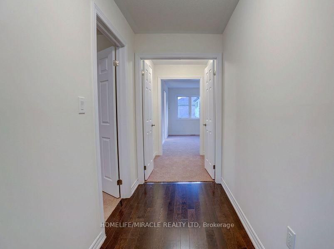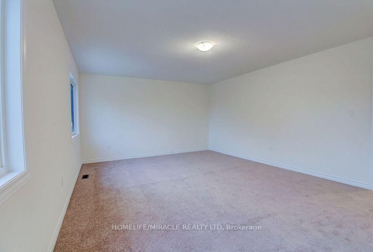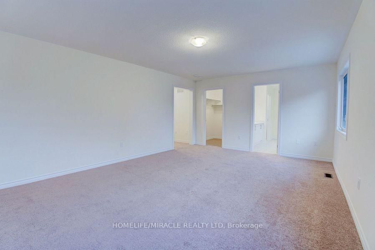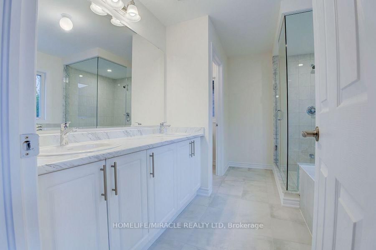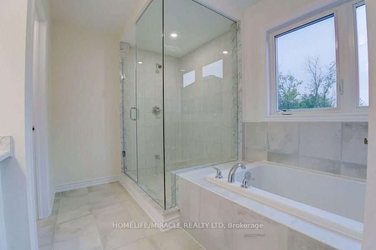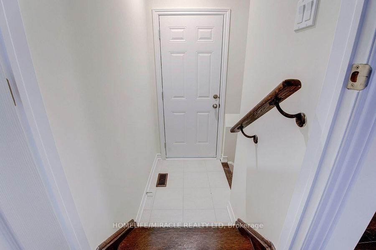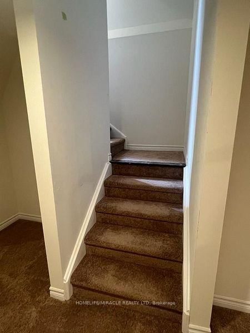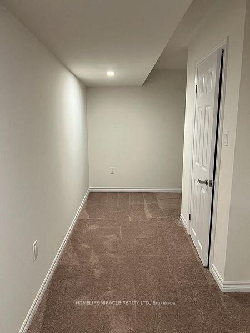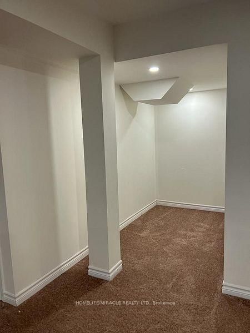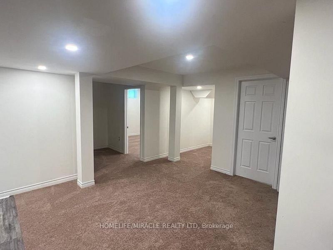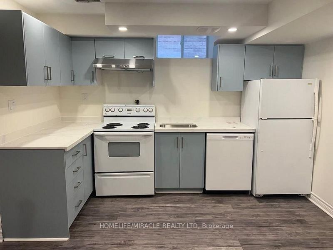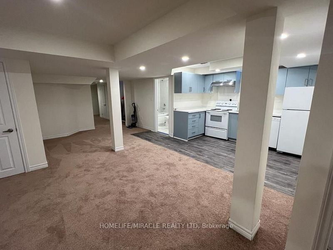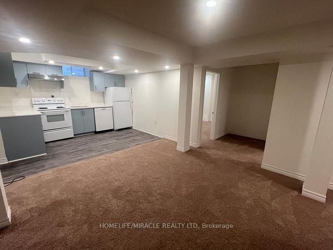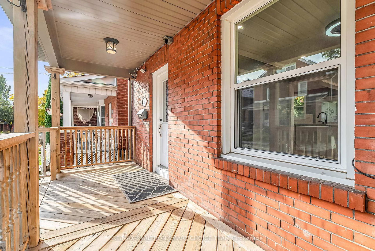Basement
Finished, Sep Entrance
Parking
Built-In 2 garage, 6 parking
Building
Basement
Finished, Sep Entrance
Living (Main)
hardwood floor, Separate Rm, Large Window
3.71 x 4.87 ft
Dining (Main)
hardwood floor, Separate Rm
5.05 x 3.3 ft
Kitchen (Main)
Ceramic Floor, Centre Island, Granite Counter
2.82 x 4.9 ft
Family (Main)
hardwood floor, Formal Rm, Gas Fireplace
3.9 x 4.2 ft
Primary (2nd)
Broadloom, 5 Pc Ensuite, His/Hers Closets
5.79 x 4.2 ft
2nd Br (2nd)
Broadloom, 4 Pc Ensuite, W/I Closet
3.6 x 4.02 ft
3rd Br (2nd)
Broadloom, 4 Pc Ensuite, W/I Closet
3.65 x 4.2 ft
4th Br (2nd)
Broadloom, 4 Pc Ensuite, W/I Closet
3.3 x 3.84 ft
Laundry (2nd)
Ceramic Floor
0.0 x 0.0 ft
About this home
Presenting a stunning newly built masterpiece in Oshawa by renowned builder Treasure Hill Homes. This elegant 3,106 sq. ft. detached home features a striking stone front, 4 spacious bedrooms, and 5 beautifully designed washrooms. The primary suite offers a serene retreat with his and hers walk-in closets, while the additional bedrooms include Jack & Jill baths and a private ensuite in the fourth bedroom. Enjoy a fully finished basement featuring a legal side entrance, private laundry, two spacious bedrooms, a full bathroom, and a well-equipped kitchen, perfect for extended family use or generating rental income. Thoughtfully upgraded throughout with gleaming hardwood floors, 8-ft doors on the main level, a large family room, and a gourmet kitchen perfect for entertaining. A perfect blend of luxury, comfort, and style. Don't miss this exceptional opportunity!
Read More
More homes for sale under $1.3M in Oshawa




