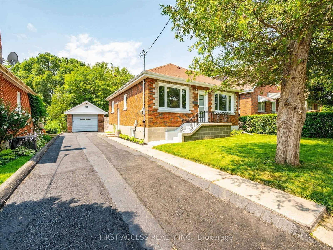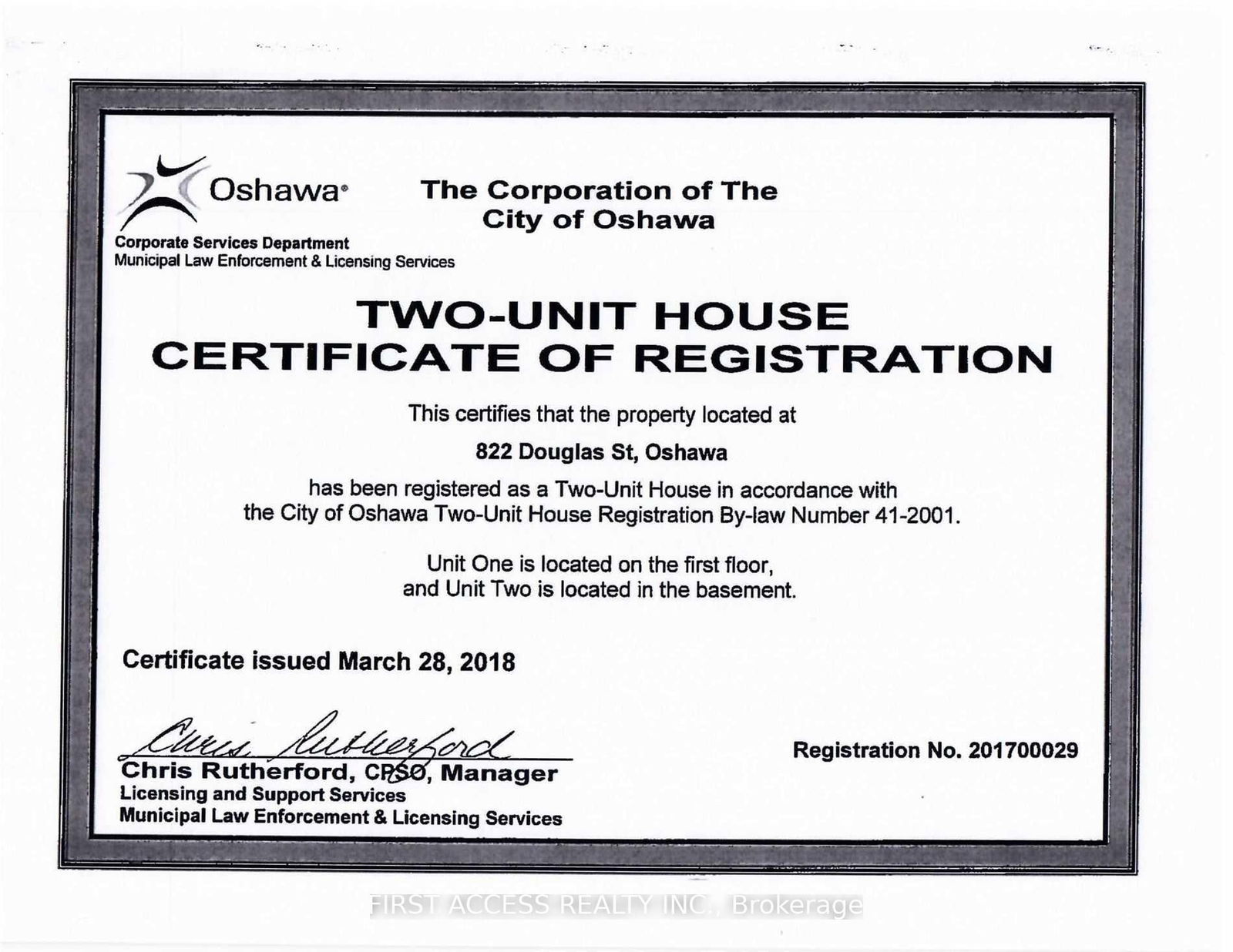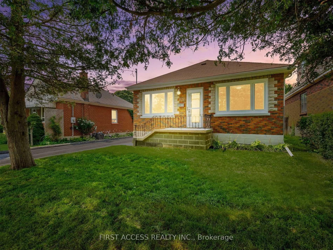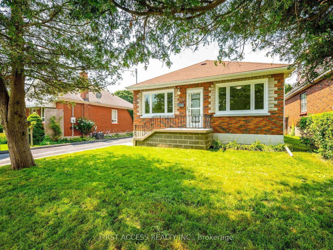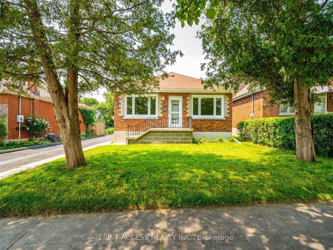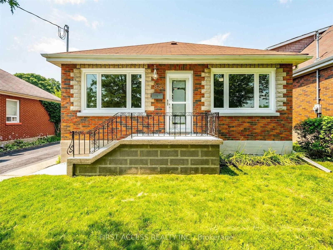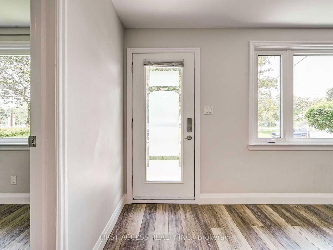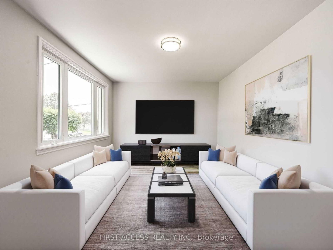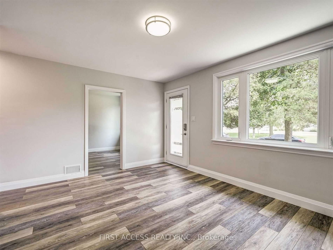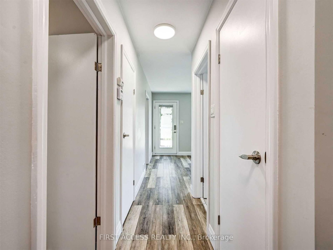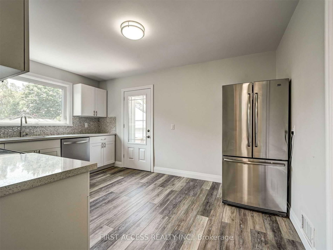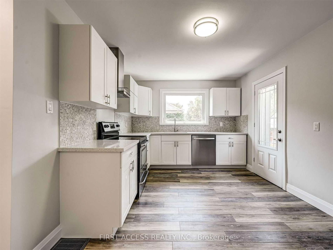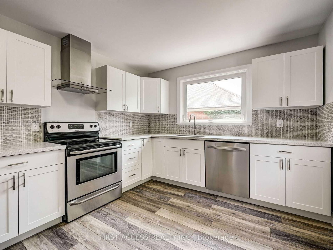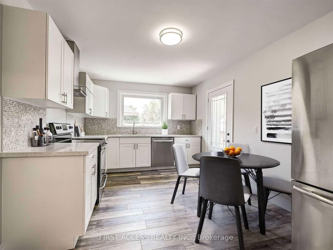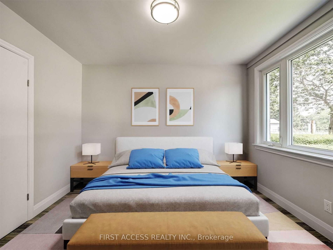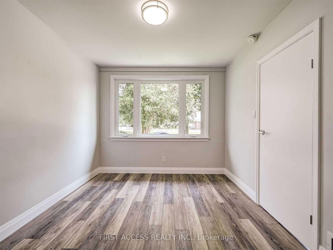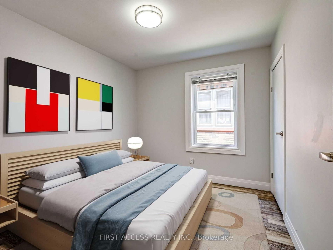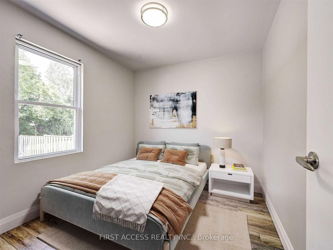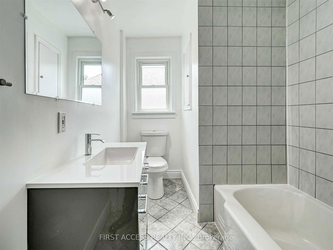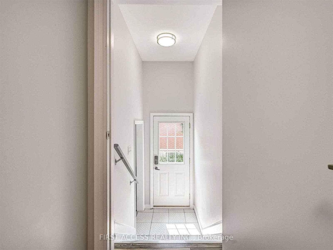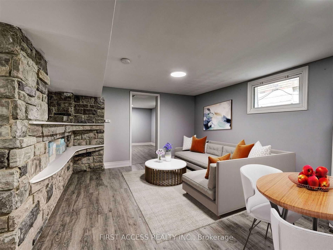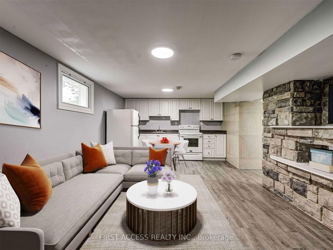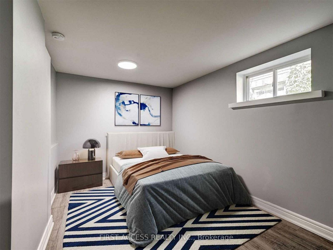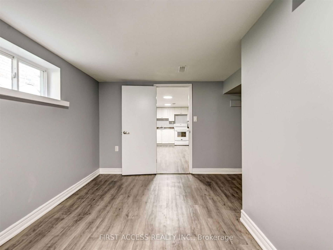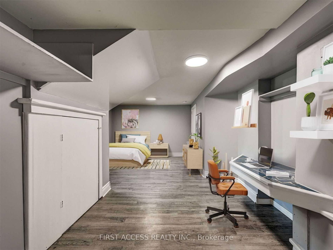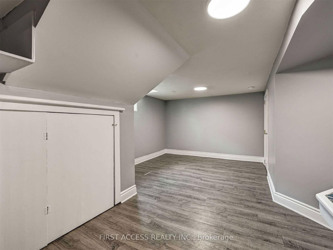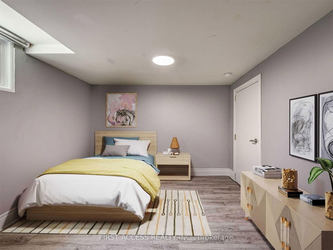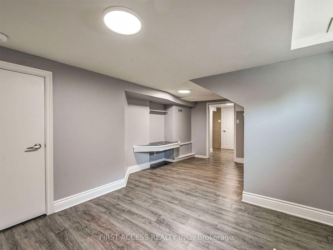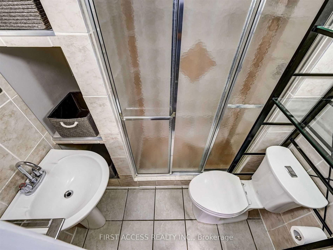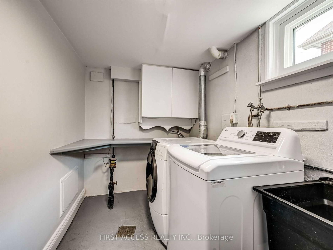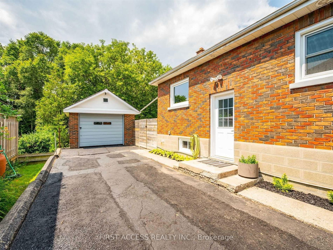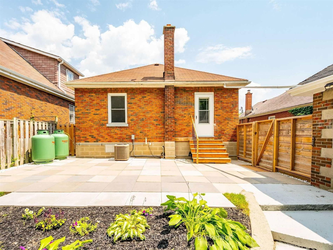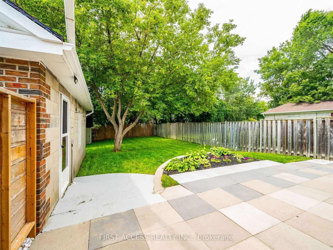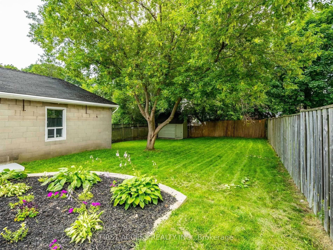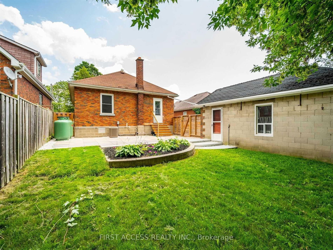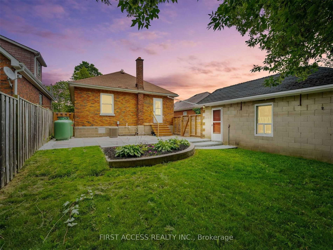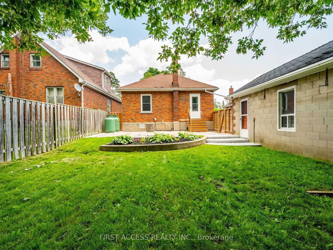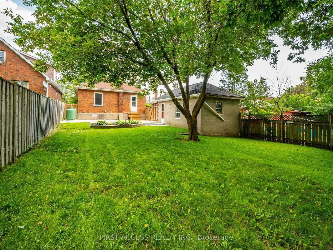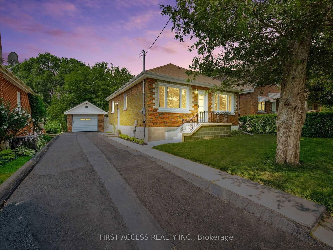Basement
Sep Entrance, Apartment
Parking
Detached 1 garage, 4 parking
Building
Basement
Sep Entrance, Apartment
Living (Main)
Large Window, Laminate, O/Looks Frontyard
3.2 x 4.29 ft
Kitchen (Main)
Stainless Steel Appl, Quartz Counter, W/O To Yard
3.09 x 4.29 ft
Primary (Main)
Large Window, Large Closet, Laminate
3.35 x 2.89 ft
2nd Br (Main)
Large Window, Large Closet, Laminate
2.61 x 2.89 ft
3rd Br (Main)
Large Window, Led Lighting, O/Looks Backyard
2.61 x 2.89 ft
4th Br (Bsmt)
Above Grade Window, Closet, Laminate
4.06 x 3.45 ft
5th Br (Bsmt)
Above Grade Window, Led Lighting, Laminate
3.02 x 2.99 ft
Living (Bsmt)
Above Grade Window, Open Concept, Laminate
3.75 x 2.72 ft
Kitchen (Bsmt)
Above Grade Window, Combined W/Living, Laminate
3.75 x 2.72 ft
Laundry (Bsmt)
Above Grade Window, Laundry Sink
2.81 x 1.8 ft
About this home
Welcome to 822 Douglas St, Oshawa. This is a fully renovated legal duplex that can be used as a turnkey investment or live-in rental opportunity! This impeccably maintained home features a bright and spacious main floor with three bedrooms, a living room, 4-piece bathroom, and an eat-in kitchen with a walkout to a large, private, and fully fenced backyard. A separate entrance leads to the generously sized lower-level unit, which includes an eat-in kitchen, a living room, two spacious bedrooms, and an additional 4-piece bathroom. The property also offers a shared laundry room, a detached garage, and an extended driveway. Registered as a legal duplex with the city of Oshawa, this is your opportunity to own either a cash-flow positive investment or family home. The entire basement has been professionally water-proofed, receipt and warranty information available.
Read More
More homes for sale under $800k in Oshawa




