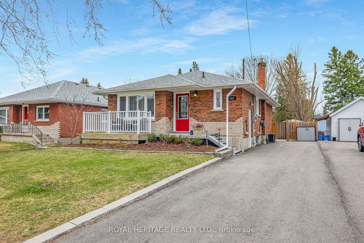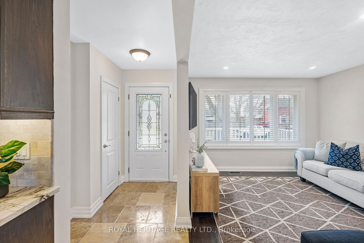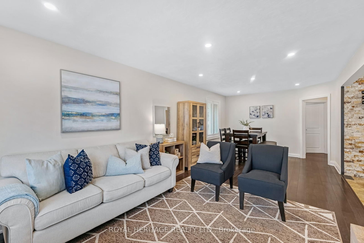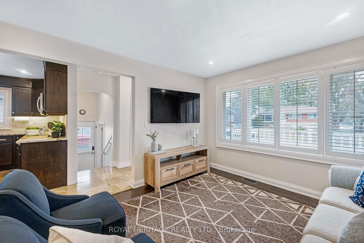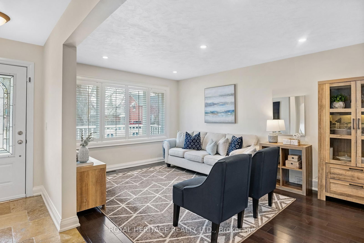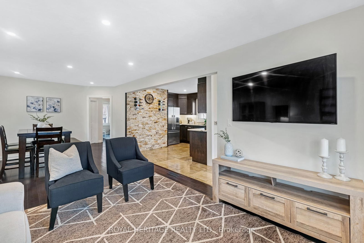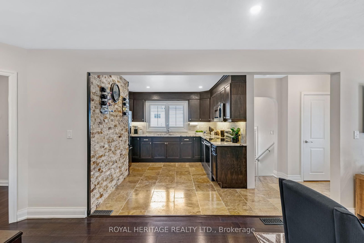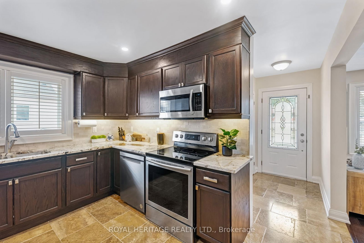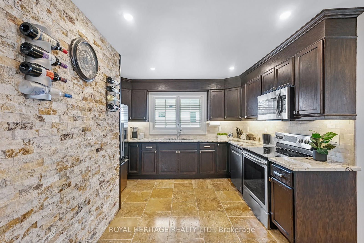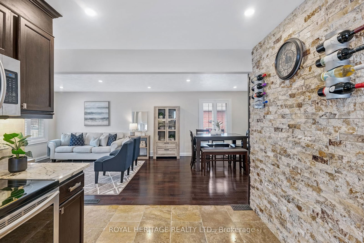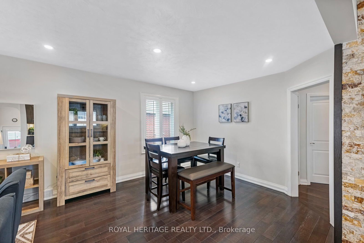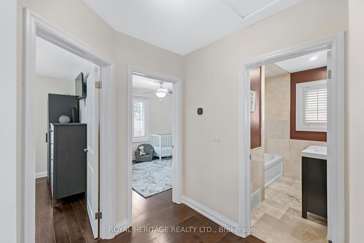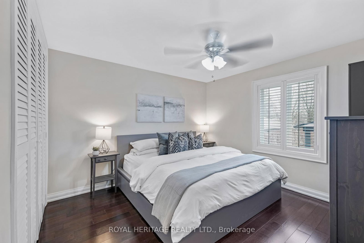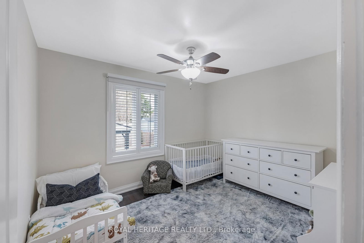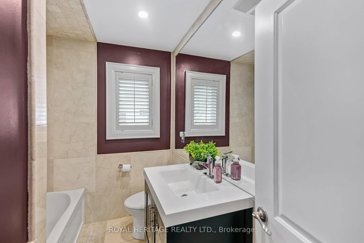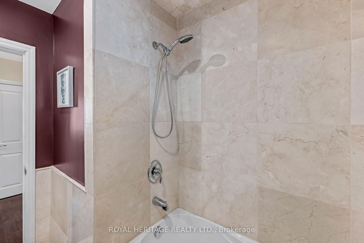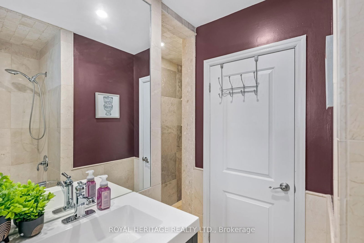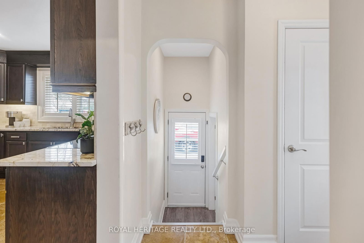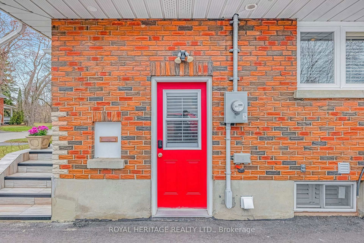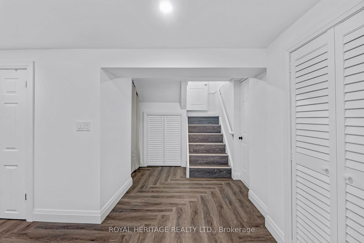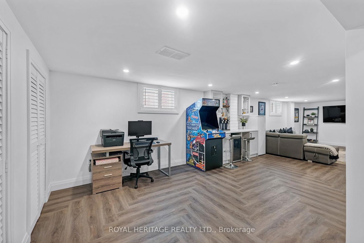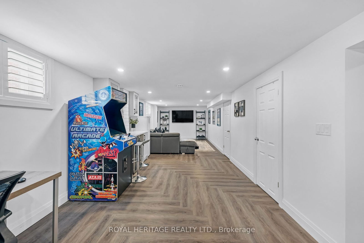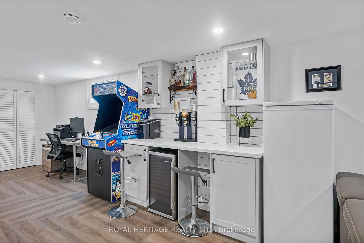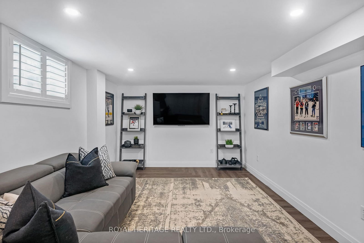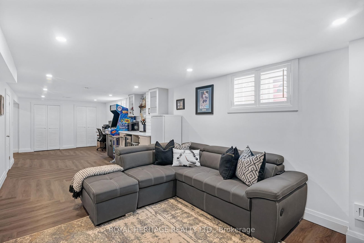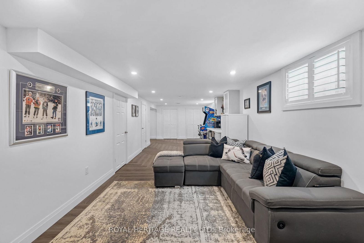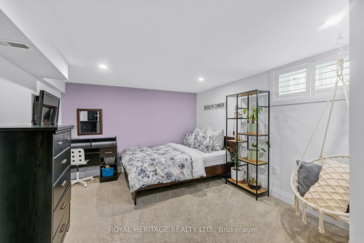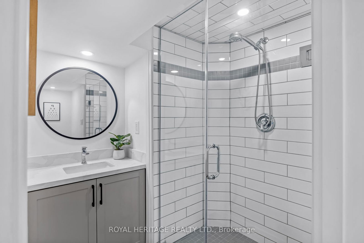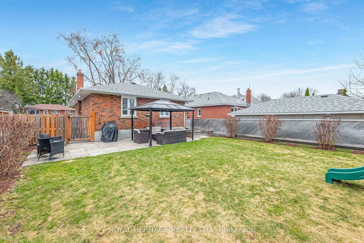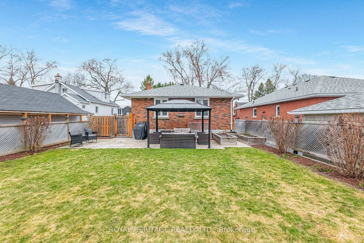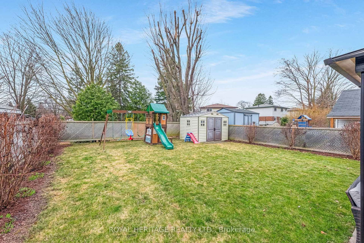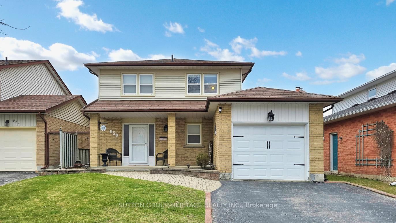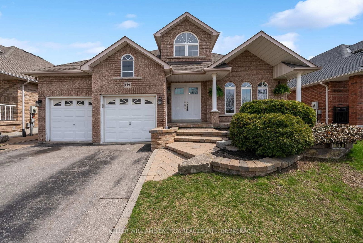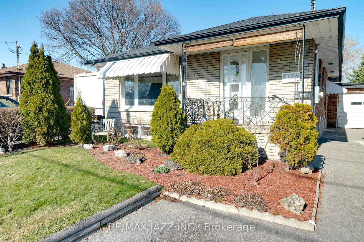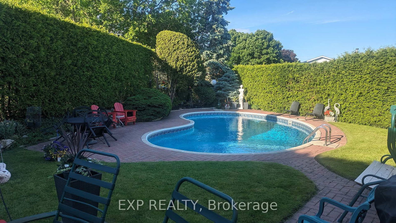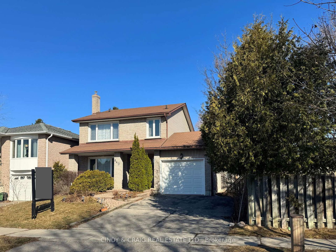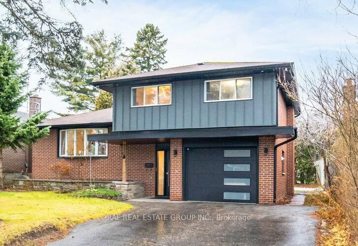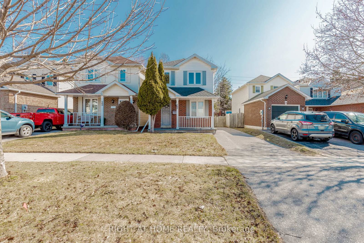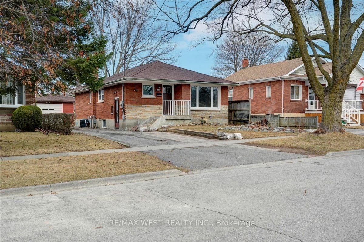Basement
Sep Entrance, Finished
Parking
None garage, 5 parking
Building
Basement
Sep Entrance, Finished
Living (Main)
hardwood floor, Large Window, California Shutters
4.26 x 3.44 ft
Dining (Main)
hardwood floor, Combined W/Living, Pot Lights
2.76 x 3.44 ft
Kitchen (Main)
Marble Floor, Open Concept, Quartz Counter
3.55 x 3.55 ft
Primary (Main)
hardwood floor, Large Closet, Ceiling Fan
3.58 x 3.47 ft
2nd Br (Main)
hardwood floor, Large Window, Ceiling Fan
3.54 x 2.95 ft
3rd Br (Bsmt)
California Shutters, Pot Lights, Large Closet
3.36 x 4.58 ft
Rec (Bsmt)
Vinyl Floor, Pot Lights, Dry Bar
3.36 x 118.11 ft
About this home
Beautifully renovated all-brick detached bungalow on a mature, private lot ideal for first-time buyers, downsizers, or investors. Originally a 3-bedroom layout upstairs, now thoughtfully redesigned as a spacious 2-bedroom with a third bedroom located in the finished basement. Features include hardwood floors, pot lights, California shutters, granite countertops, marble kitchen floors, and stainless steel appliances. The fully finished basement offers luxury vinyl flooring in a herringbone pattern, a large bedroom, updated 3-piece bath, and a dry bar area with easy capability to convert into a kitchen. With a separate entrance, this home has perfect potential for generating rental income or multi-generational living. Additional updates include upstairs windows (2017), basement windows (2022), and furnace (2020). Located in a quiet neighbourhood close to schools, parks, shopping, transit, and the prestigious Oshawa Golf Club. A turn-key opportunity with income potential and long-term value.
Read More
More homes for sale under $700k in Oshawa



