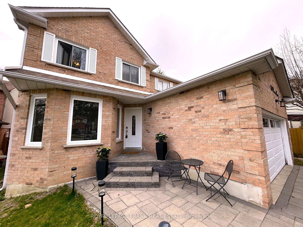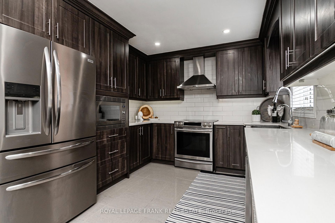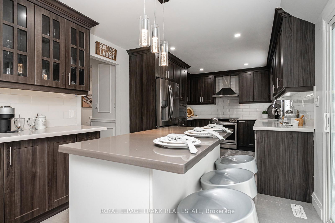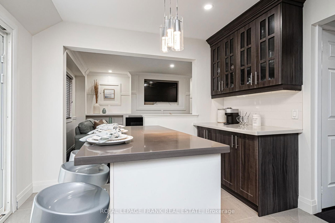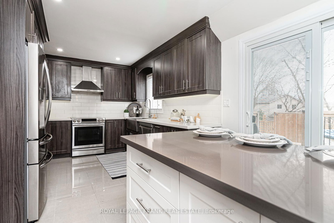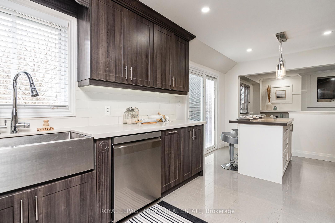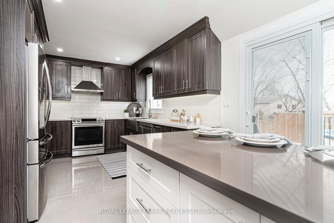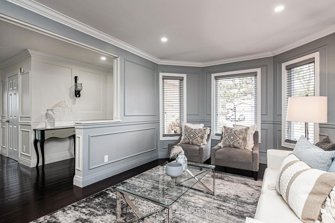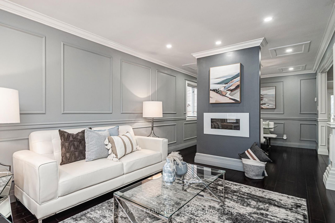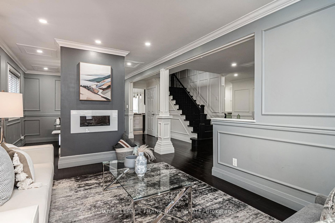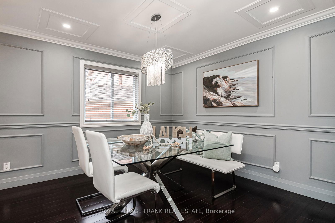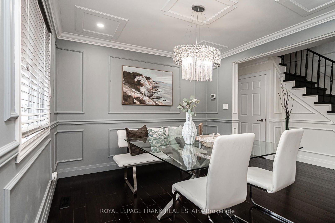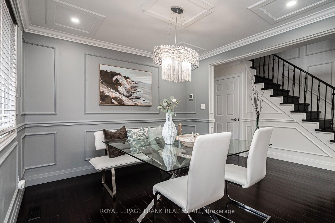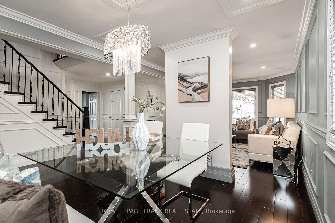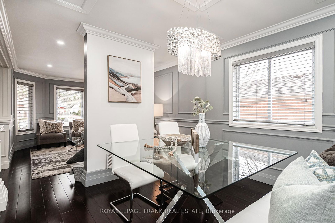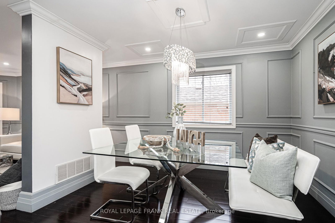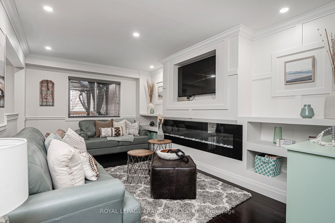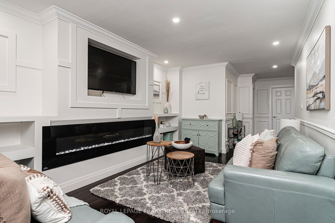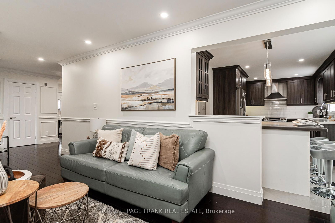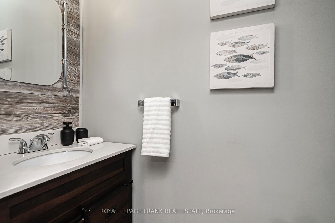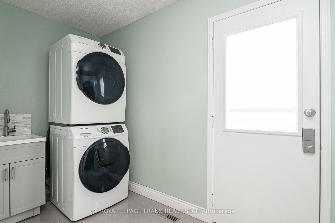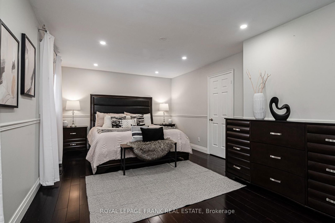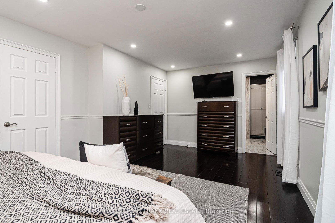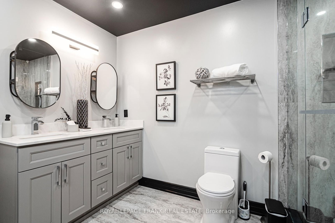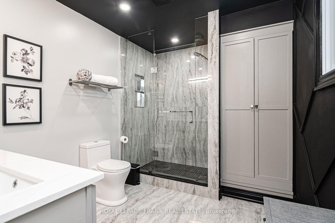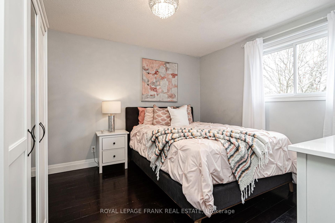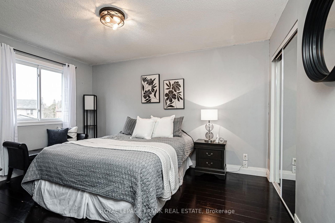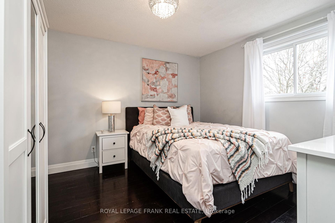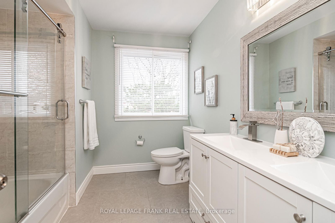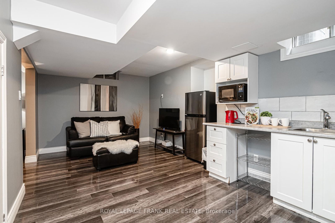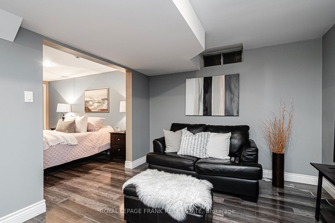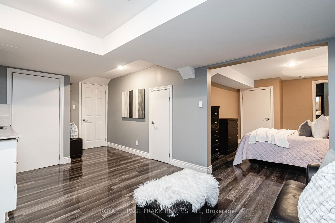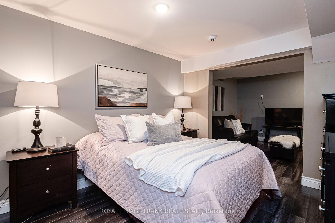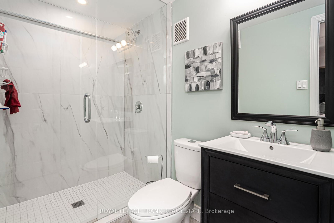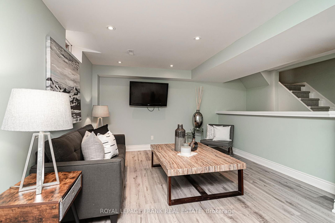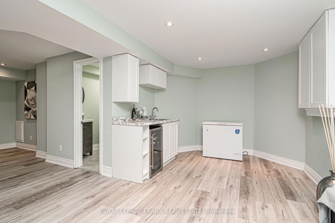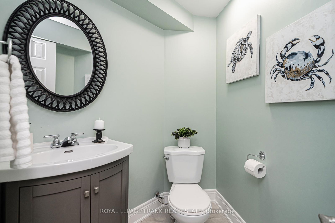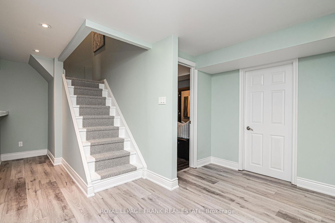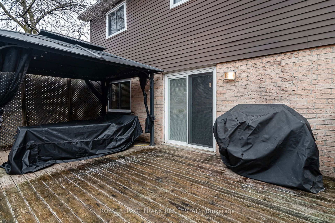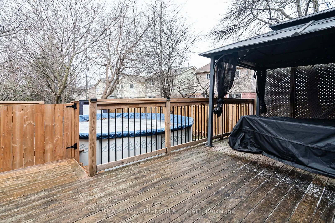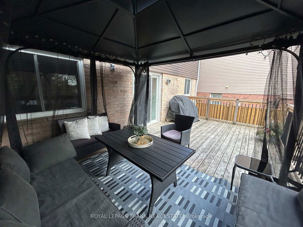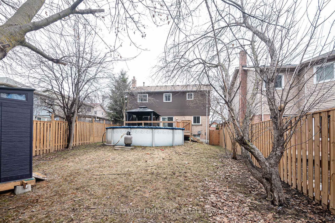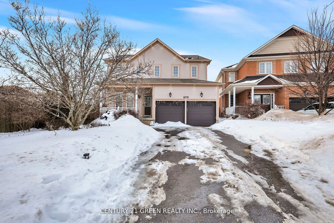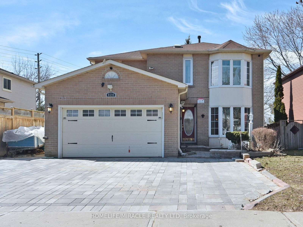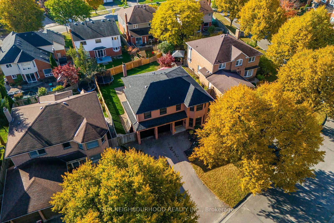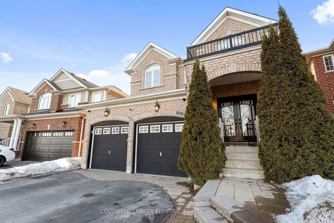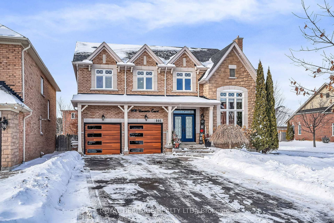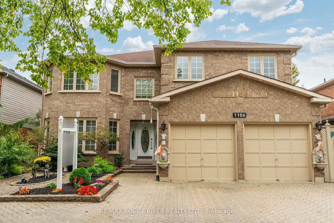Parking
Attached 2 garage, 8 parking
Building
Exterior
Brick, Alum Siding
Living (Main)
2 Way Fireplace, Pot Lights, hardwood floor
4.5 x 3.2 ft
Dining (Main)
2 Way Fireplace, Pot Lights, hardwood floor
3.3 x 3.2 ft
Kitchen (Main)
Stainless Steel Appl, Granite Counter, Ceramic Floor
5.4 x 3.0 ft
Breakfast (Main)
Centre Island, W/O To Deck, Ceramic Floor
5.4 x 3.0 ft
Primary (2nd)
5 Pc Ensuite, W/I Closet, hardwood floor
6.0 x 3.2 ft
2nd Br (2nd)
W/I Closet, Window, hardwood floor
3.7 x 3.2 ft
3rd Br (2nd)
Closet, Window, hardwood floor
4.0 x 3.33 ft
4th Br (2nd)
Closet, Window, hardwood floor
3.4 x 2.75 ft
Rec (Bsmt)
Wet Bar, 2 Pc Bath, Vinyl Floor
7.93 x 7.3 ft
5th Br (Bsmt)
3 Pc Ensuite, Pot Lights, Laminate
3.98 x 2.78 ft
About this home
Look no further - this beautifully updated home located on rarely offered court situated on an impressive 60' x 157' private lot, has room for everyone! Over 3000 sq. ft. of finished living space featuring - 4 large bedrooms - 5 bathrooms - finished basement AND a completely separate Nanny/In Law/Guest Suite with private 3 piece bath and kitchenette c/w fridge and sink. Stunning kitchen with stainless steel appliances, cupboards galore and quartz counters. Open concept living - dining rooms, large family room and laundry complete the main level. Primary Bedroom has large walk in closet and beautiful 4 piece ensuite featuring glass shower and double sinks. Lower level is ready for large family events complete with wet bar and private Nanny/In Law/Guest Suite. Let's not forget the outdoors - the large private yard is ready for summer fun with large deck and gas heated above ground pool. Conveniently located minutes to all of your shopping needs and restaurants.
Read More
More homes for sale under $1.1M in Oshawa




