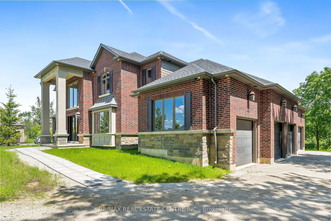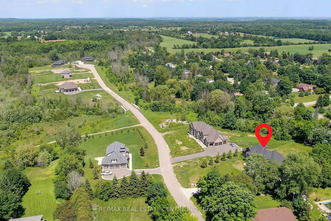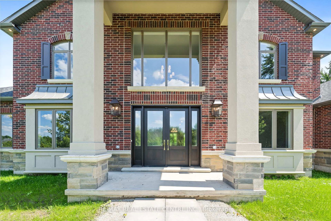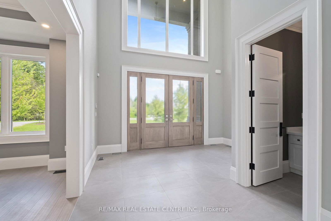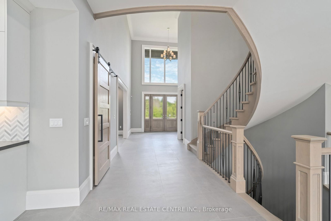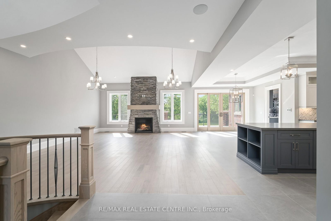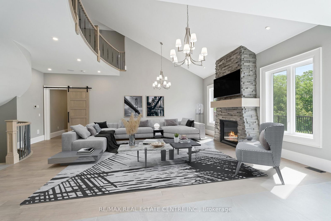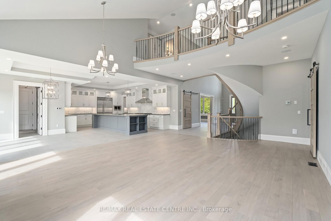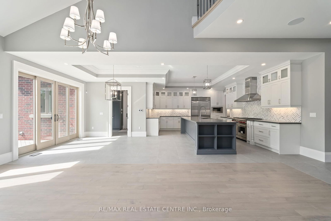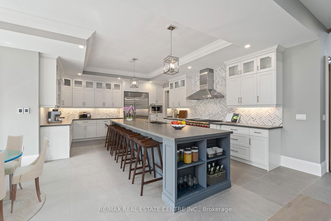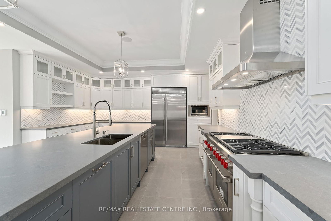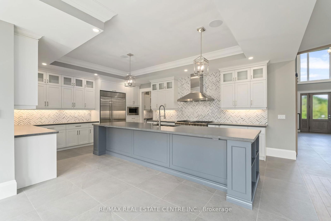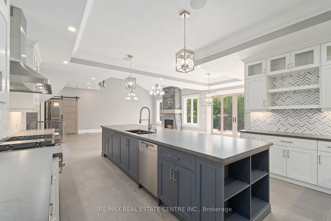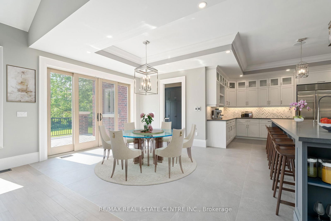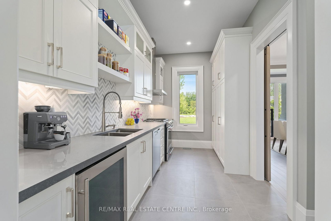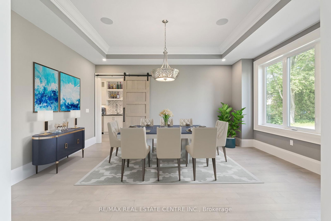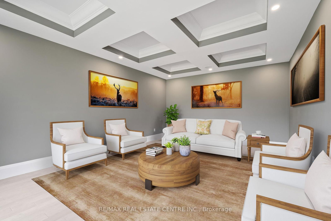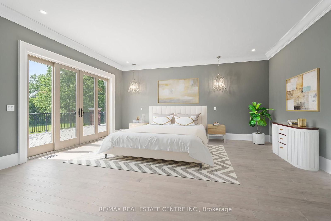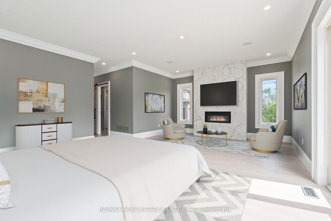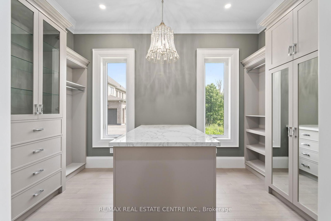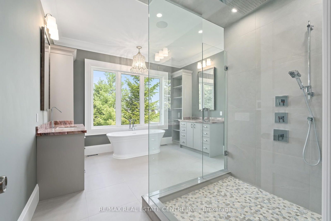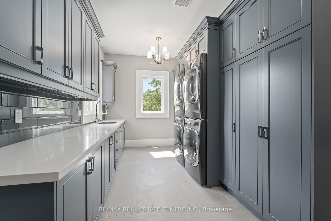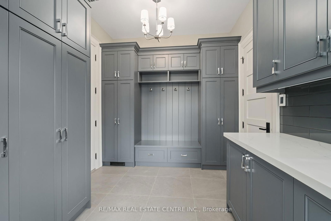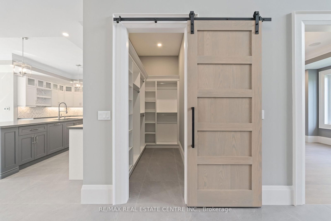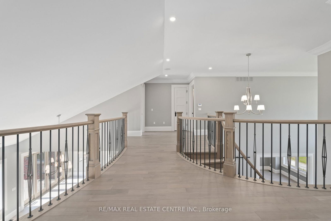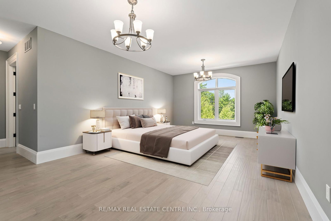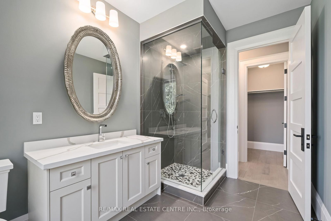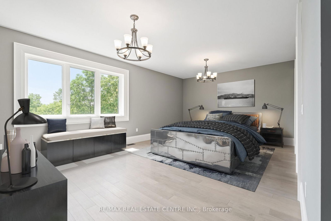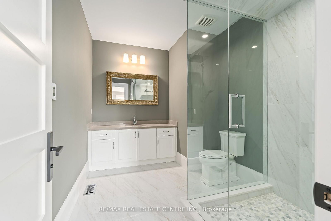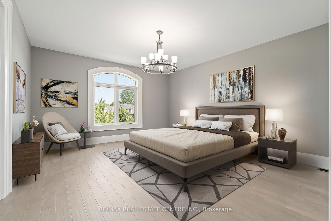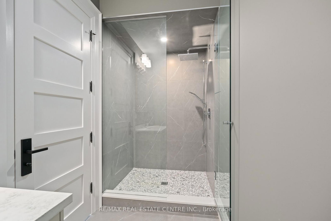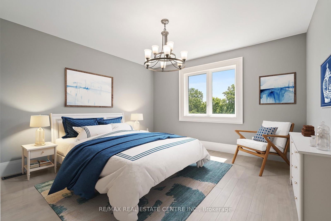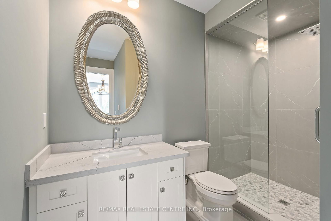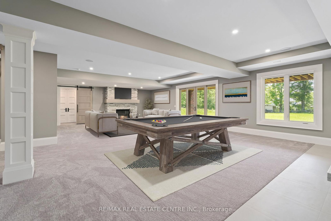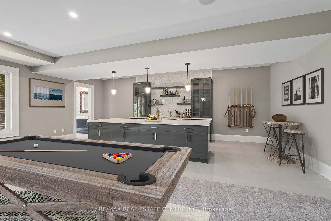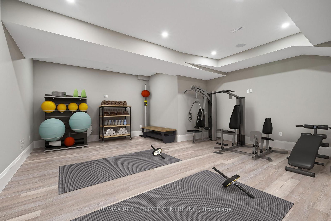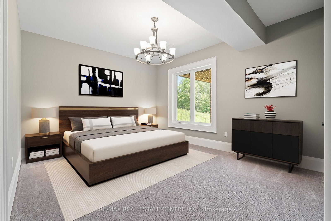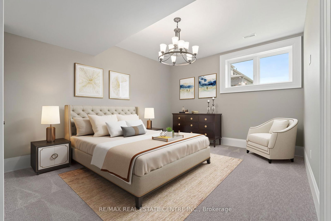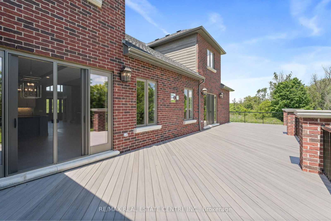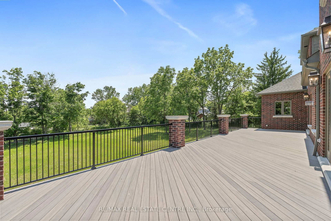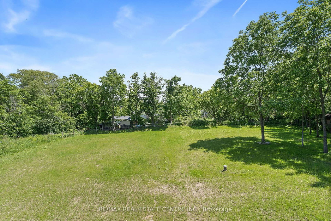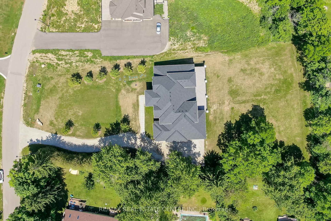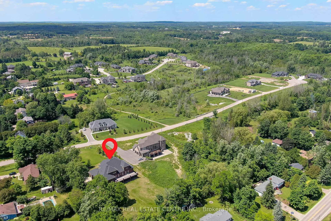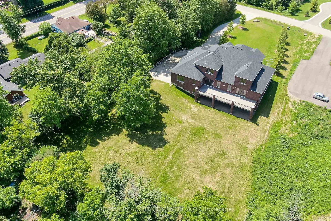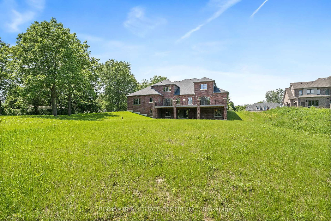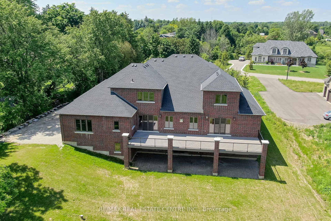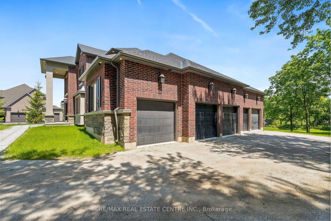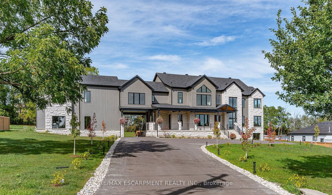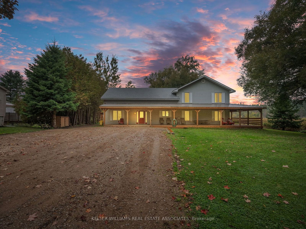Parking
Attached 5 garage, 10 parking
Land
Zoning
Single Family Residential
Living (Main)
hardwood floor, Gas Fireplace, Vaulted Ceiling
4.46 x 6.69 ft
Dining (Main)
Coffered Ceiling, Picture Window, hardwood floor
4.19 x 5.24 ft
Kitchen (Main)
Centre Island, Heated Floor, Stainless Steel Appl
6.69 x 4.9 ft
Breakfast (Main)
O/Looks Living, W/O To Deck, Heated Floor
3.69 x 2.89 ft
Pantry (Main)
Pot Lights, Window, Quartz Counter
3.63 x 4.4 ft
Great Rm (Main)
hardwood floor, Pot Lights, Coffered Ceiling
5.61 x 12.61 ft
Primary (Main)
Gas Fireplace, W/O To Deck, 5 Pc Ensuite
7.11 x 9.03 ft
Laundry (Main)
Heated Floor, B/I Bookcase, Large Window
2.9 x 5.97 ft
Loft (Upper)
hardwood floor, O/Looks Living, Pot Lights
8.12 x 4.29 ft
2nd Br (Upper)
hardwood floor, W/I Closet, 3 Pc Ensuite
4.46 x 4.8 ft
3rd Br (Upper)
hardwood floor, W/I Closet, 3 Pc Ensuite
6.59 x 6.3 ft
4th Br (Upper)
hardwood floor, W/I Closet, 3 Pc Ensuite
4.36 x 4.34 ft
5th Br (Upper)
hardwood floor, W/I Closet, 3 Pc Ensuite
6.58 x 5.36 ft
Rec (Lower)
Broadloom, Gas Fireplace, W/O To Yard
11.03 x 11.05 ft
Exercise (Lower)
hardwood floor, Pot Lights
6.59 x 6.31 ft
Br (Lower)
Broadloom, Window, 3 Pc Ensuite
5.3 x 4.12 ft
Br (Lower)
Broadloom, Window, 3 Pc Ensuite
5.3 x 3.94 ft
About this home
In one of the most coveted pockets of Ballinafad, you will uncover the definition of a contemporary masterpiece offering an astounding living experience with 5+2 bedrooms and9 bathrooms. Indulge in the epitome of a luxurious lifestyle in this magnificent estate property nestled among multi-million dollar homes. This extraordinary residence, constructed by the revered Homes Of Distinction, spans over 8,200 square feet and exemplifies superior craftsmanship, exquisite finishes and an uncompromising use of superior materials. Upon entering you will be instantly captivated by the grandeur and sophistication this home portrays. Superb gourmet kitchen is nothing short of spectacular and is complete with subzero fridge, 4 foot Wolf range, expansive centre island and a brilliant butlers pantry. Sliding barn door from pantry leads to formal dining room overlooking the magnificent setting. Majestic main floor primary bedroom boasts quadruple glass sliding doors that lead out to deck, gas fireplace sitting area, custom walk-in closet and breath-taking 5 piece ensuite bath. Chic laundry room, located on the main level for added convenience, showcases quartz, marble, heated floors and endless storage. Upper level introduces 4 grand bedrooms each presenting its own walk-in closet and glamourous 3 piece ensuite bath. The sprawling finished lower level is complete with recreation room featuring an astonishing bar with vast island with stunning art-like quartz countertops/backsplash. Two sizeable bedrooms, each offering their own private 3 piece ensuite bath and a substantial exercise area completes this level. Massive 5 vehicle garage, geothermal heating and cooling, gorgeous mahogany front doors and heated floors. This property evokes the feelings of timeless grandeur from the moment you enter! With its unparalleled ambiance and multitude of inviting spaces, this residence graciously invites you to call it home!
Read More
More homes for sale under $5M in Erin




