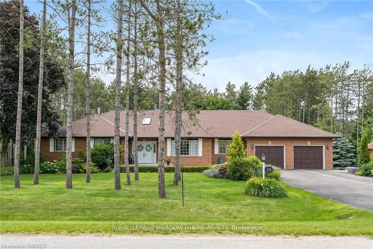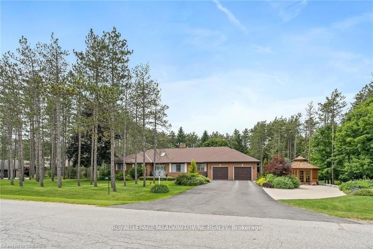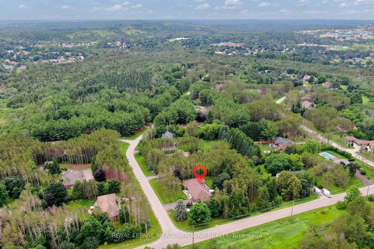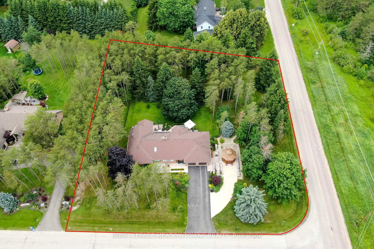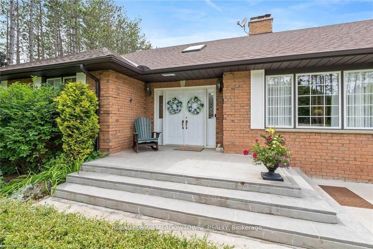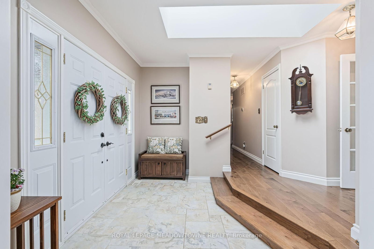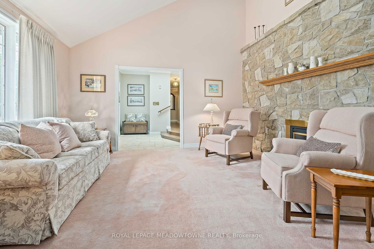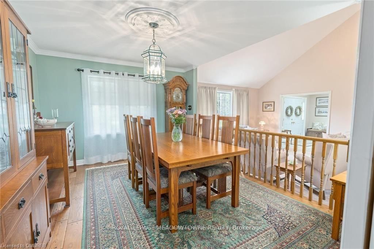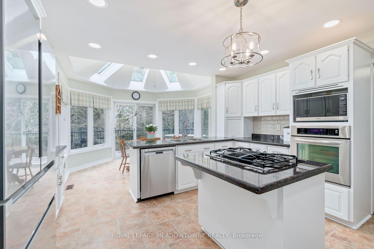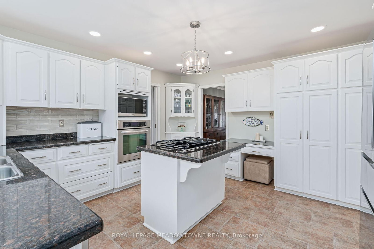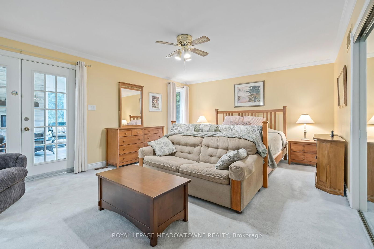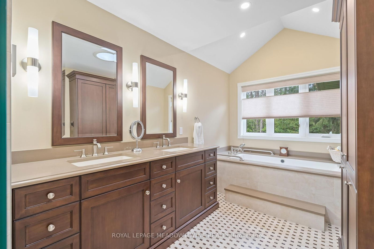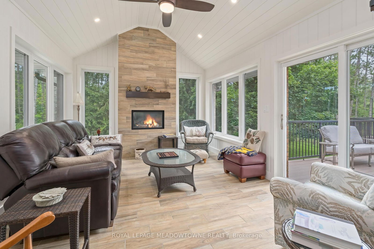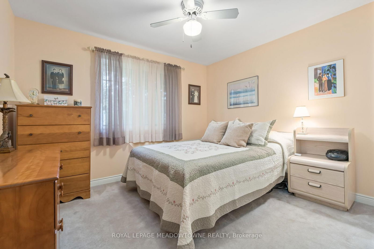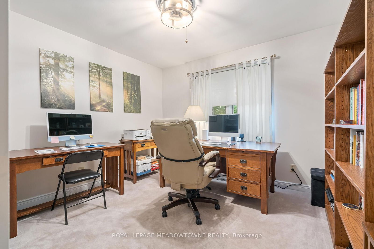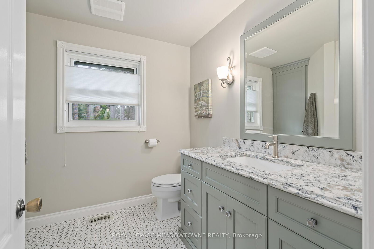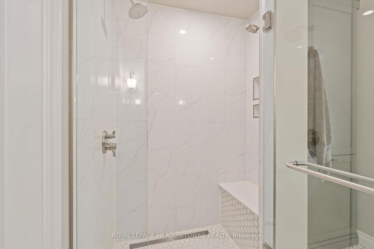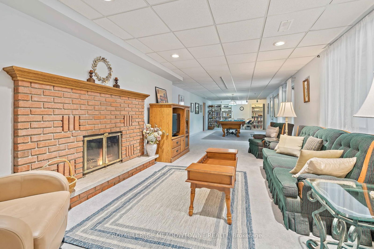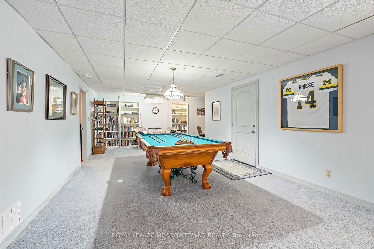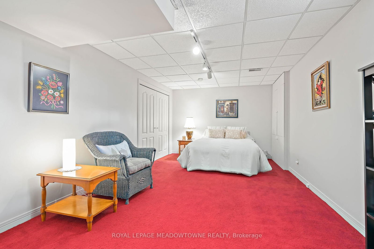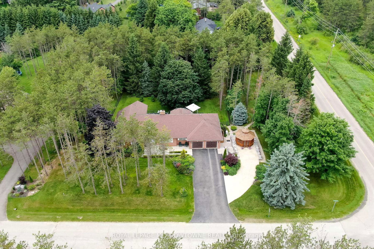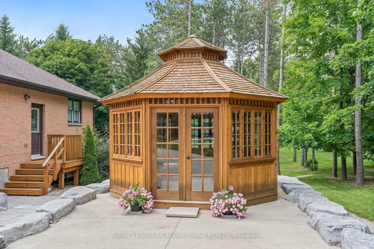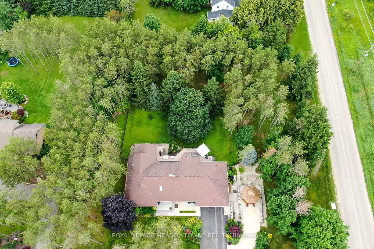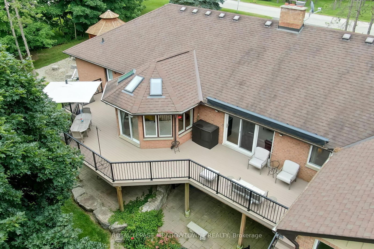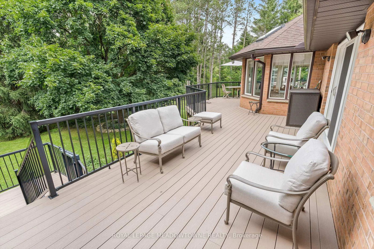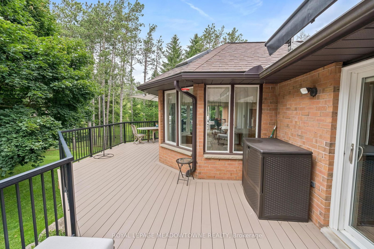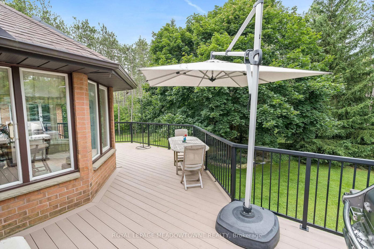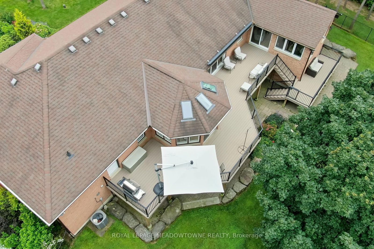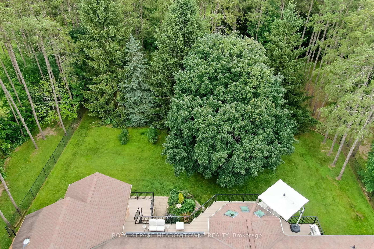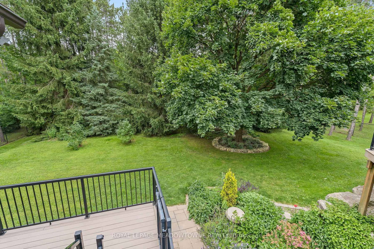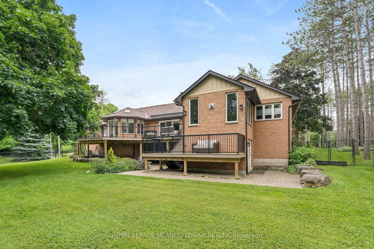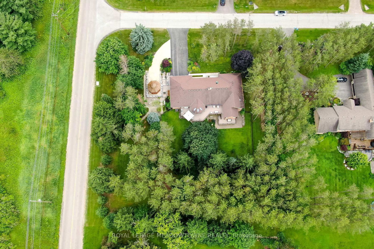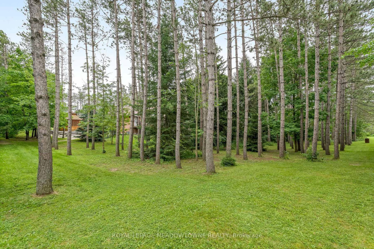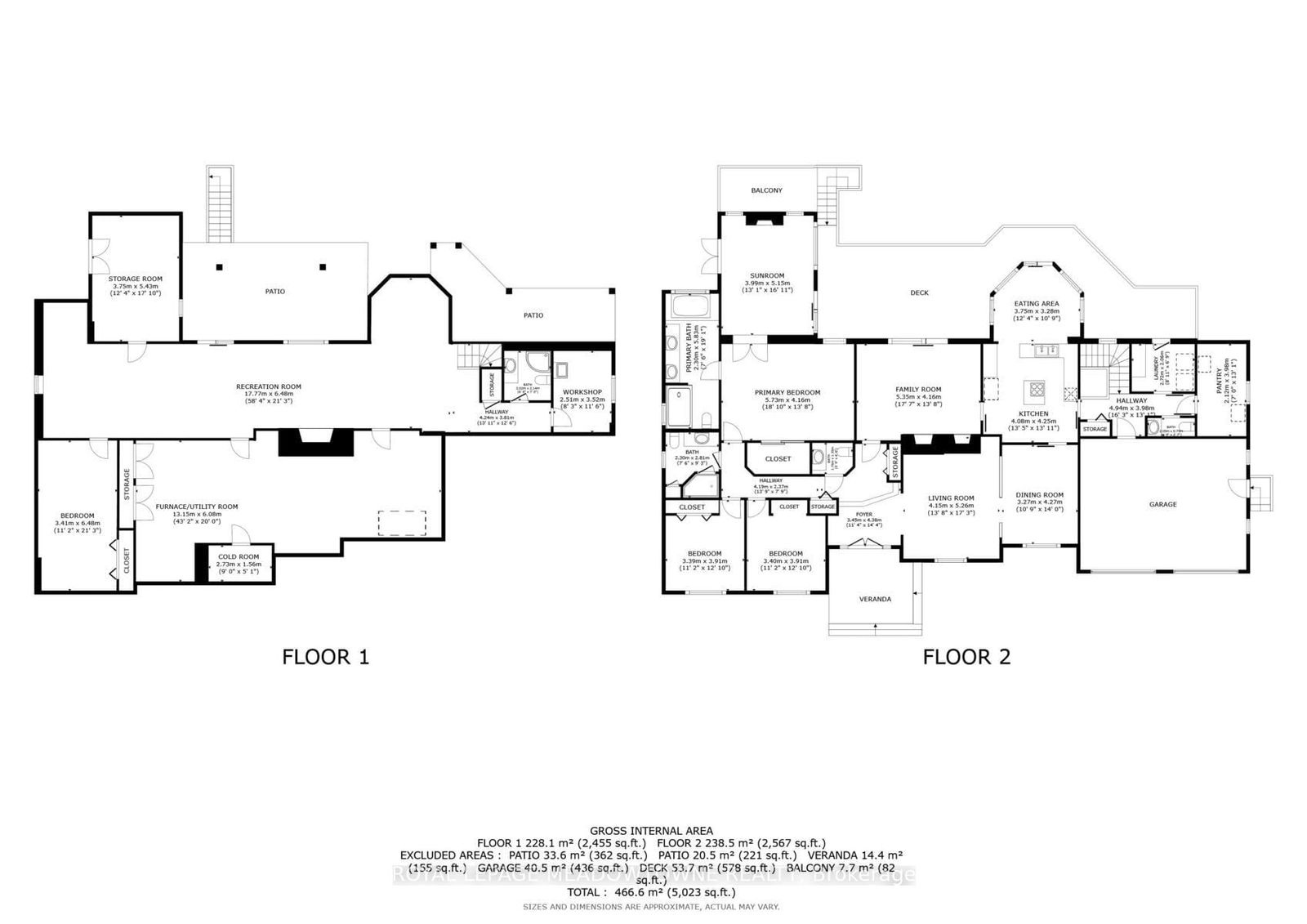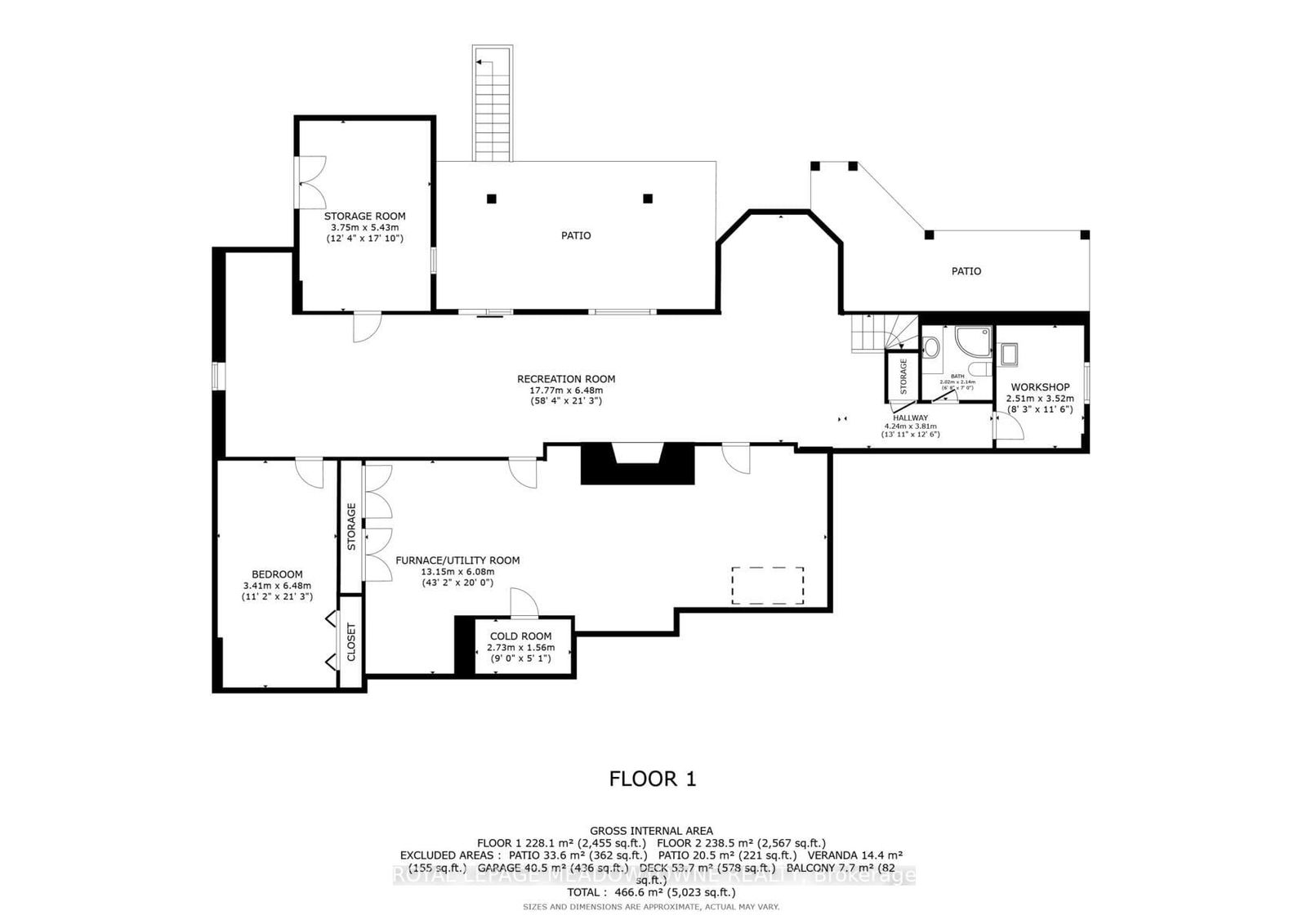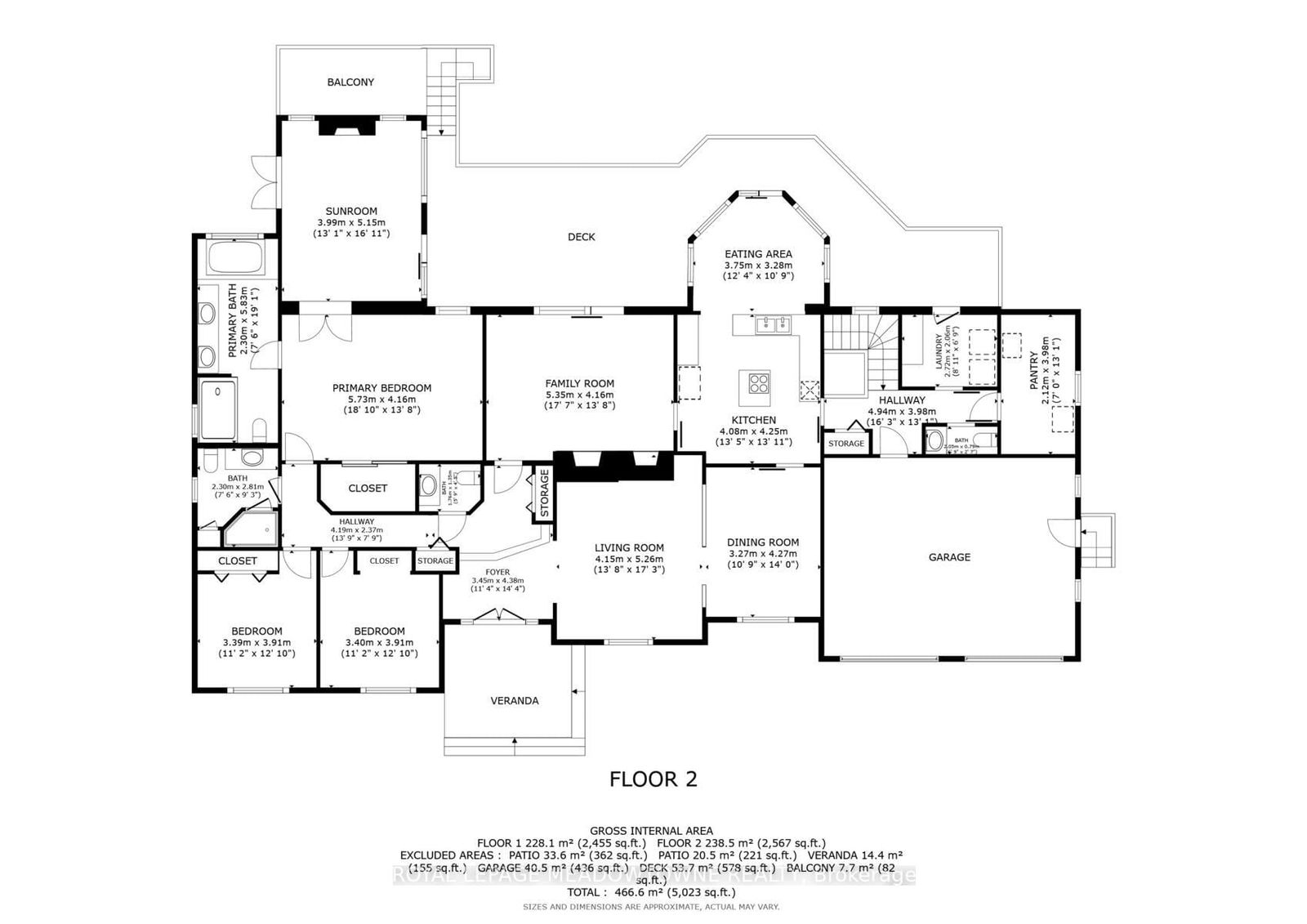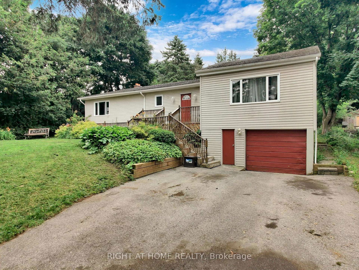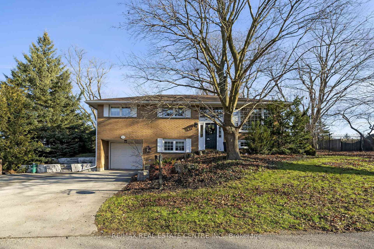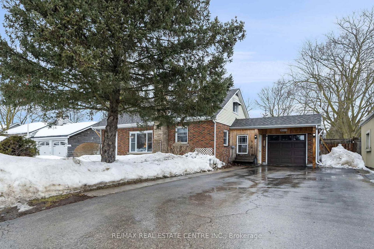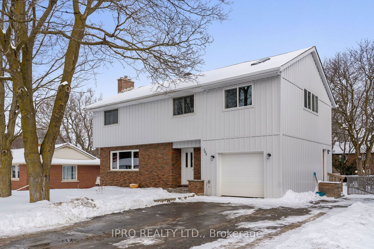Basement
Sep Entrance, Fin W/O
Parking
Attached 2 garage, 10 parking
Building
Basement
Sep Entrance, Fin W/O
Parking
Driveway
Inside Entry, Pvt Double, RV/Truck
Foyer (Ground)
Tile Floor, Skylight, Double Closet
2.77 x 2.7 ft
Living (Ground)
Fireplace, Open Concept, Vaulted Ceiling
4.52 x 4.18 ft
Dining (Ground)
Crown Moulding, hardwood floor, Open Concept
4.37 x 3.39 ft
Kitchen (Ground)
Double Sink, Pantry, Granite Counter
4.51 x 3.68 ft
Breakfast (Ground)
Skylight, Sliding Doors, Vaulted Ceiling
3.85 x 3.09 ft
Pantry (Ground)
Crown Moulding, Fireplace, hardwood floor
3.92 x 2.13 ft
Laundry (Ground)
Crown Moulding, W/I Closet, Pocket Doors
2.14 x 1.84 ft
Family (Ground)
Fireplace, Heated Floor, Sliding Doors
5.56 x 4.25 ft
Primary (Ground)
Crown Moulding, W/I Closet, 5 Pc Ensuite
5.84 x 4.27 ft
Sunroom (Ground)
Heated Floor, Tile Floor, Heated Floor
5.07 x 3.65 ft
2nd Br (Ground)
Vinyl Floor, Broadloom, Double Closet
3.45 x 3.13 ft
3rd Br (Ground)
Vinyl Floor, Broadloom, Double Closet
3.45 x 2.72 ft
Rec (Bsmt)
Fireplace, W/O To Yard, Fireplace
19.42 x 3.52 ft
4th Br (Bsmt)
Broadloom, Double Closet, Window
6.31 x 3.19 ft
Utility (Bsmt)
Concrete Floor, Window, W/O To Yard
5.01 x 3.68 ft
Workshop (Bsmt)
Concrete Floor, Window, Moulded Sink
3.57 x 2.55 ft
Furnace (Bsmt)
Concrete Floor, Double Closet, Double Closet
13.85 x 7.37 ft
About this home
Don't miss this exceptional 4-bdrm, 5-bath bungalow w/finished lower level * Nestled on a private 1-acre professionally landscaped lot, this home boasts numerous quality upgrades * You'll be surprised by the size & multiple living areas, including a family room w/fireplace & walk-out to deck, large dining area overlooking the living room w/vaulted ceilings & a stunning stone accent wall w/fireplace, and gorgeous sunroom addition w/heated floors & fireplace overlooking the backyard * At the heart of the home, the large updated kitchen has stainless steel built-in appliances, white cabinets & granite counters * It was designed with a love for cooking; offering ample counterspace & storage * The large windows in the kitchen, family room & sunroom bring the outside beauty in, creating a serene & seamless connection with nature * The spacious primary suite offers a walk-in closet, W/O to sunroom, and beautifully updated 5-pc ensuite w/quartz counters, heated floors, separate shower, and luxurious soaker tub w/jets * The other bedrooms are generously sized w/ample closet space * The lower level has a large living area, extra large bedroom, 3-pc bath & roughed-in kitchen plumbing + W/O to backyard * There are abundant gardens & trees for privacy, along with a 2-level deck, gazebo, and fenced area for children & pets * There's a handy storage/utility area with access from the home to the backyard through double doors; making it perfect for all your toys & garden equipment * The driveway & garage accommodates 8-10 cars, plus there's a concrete driveway for an RV or trailer * This home combines classic comforts with serene outdoor living, making it ideal for families, entertainers, & nature enthusiasts alike * Located in desirable Pine Ridge Estates ~ just minutes to Erin village with charming shops, restaurants, arena, community theatre & schools * For the outdoor enthusiast, theres plenty of trails, conservation areas, parks, tennis courts, golf courses, ski club & more!
Read More
More homes for sale under $1.7M in Erin



