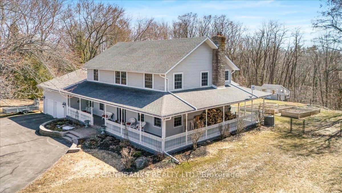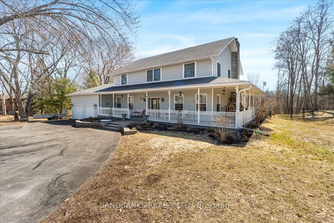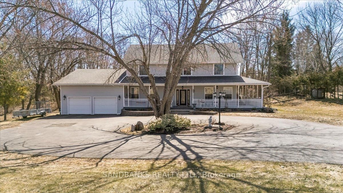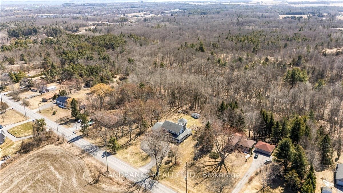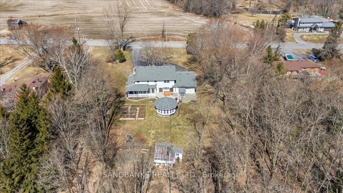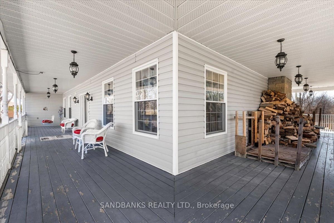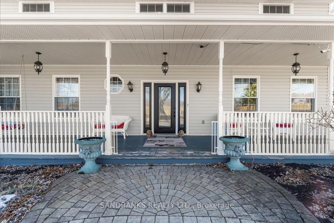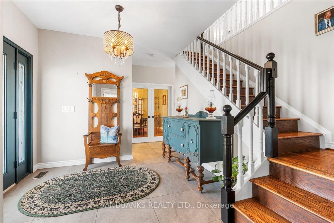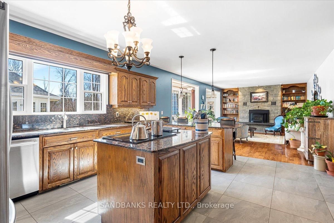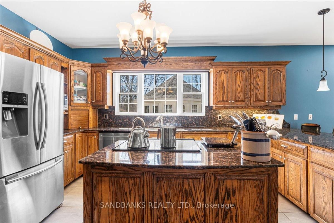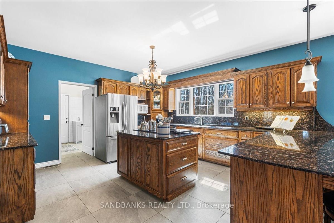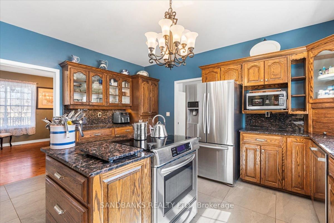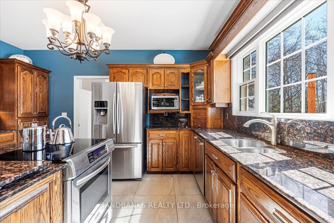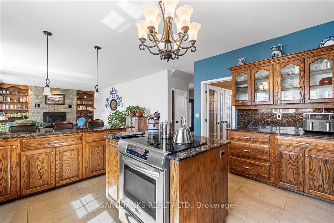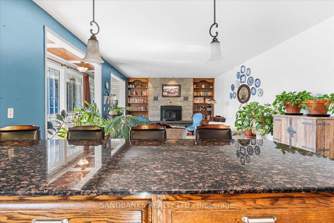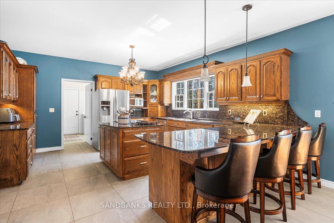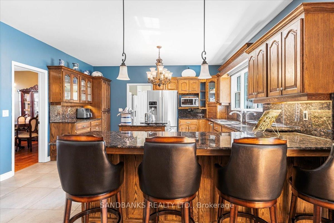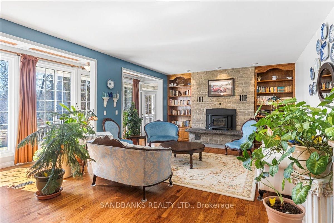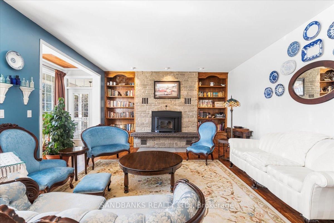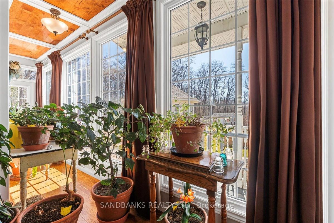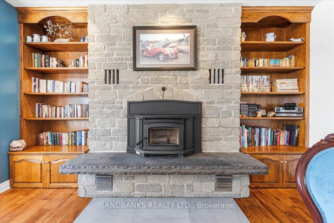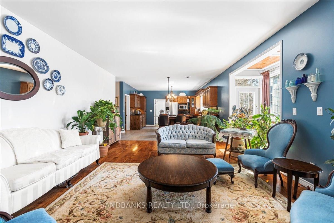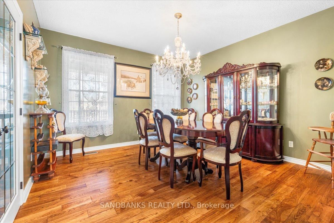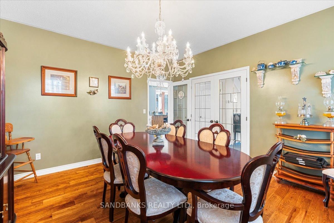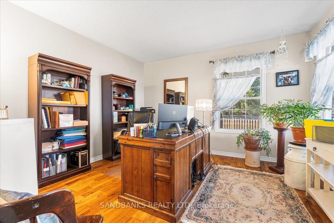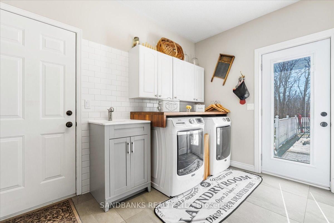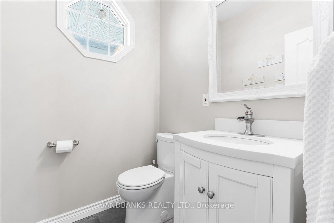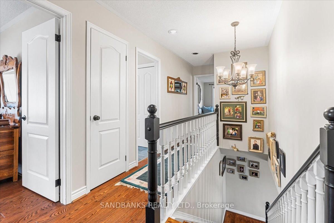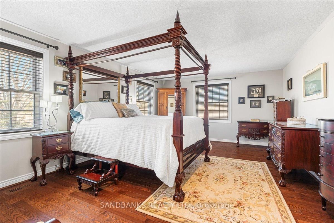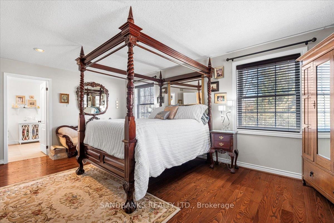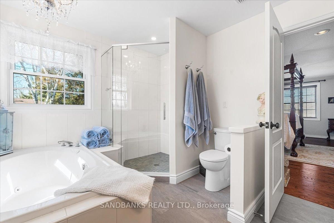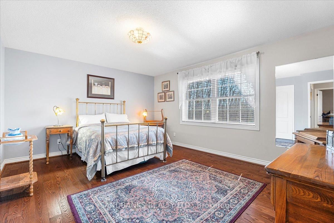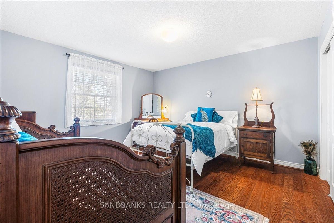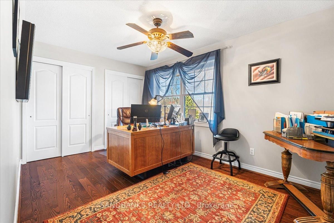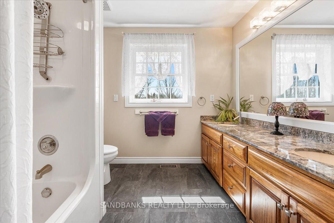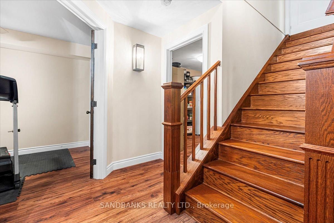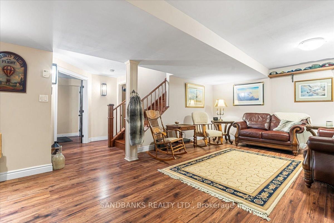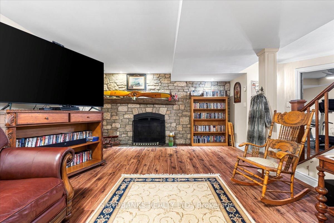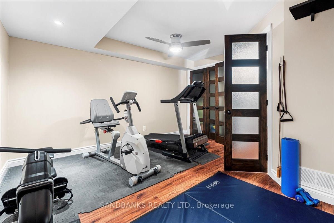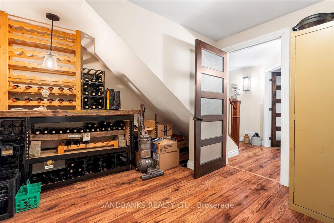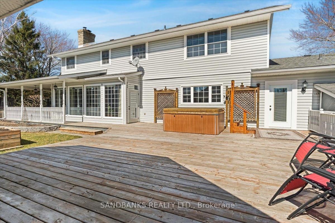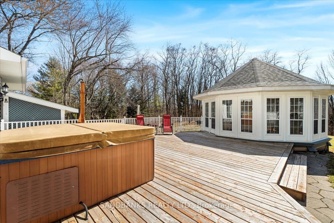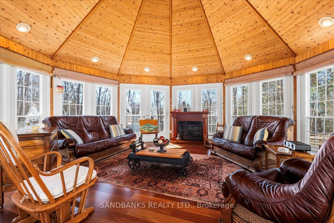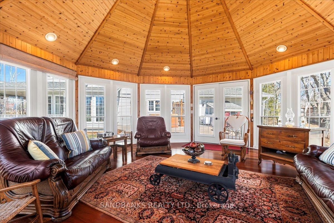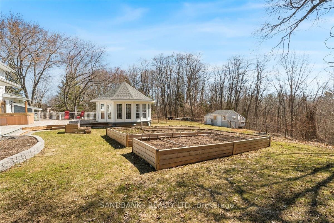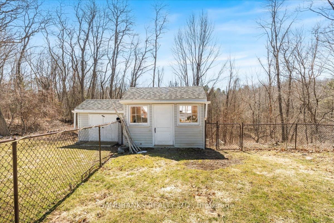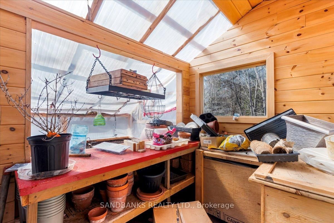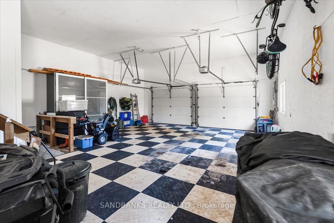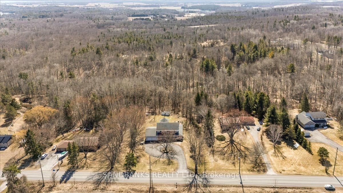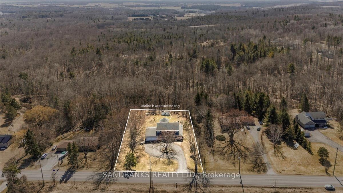Parking
Attached 3 garage, 9 parking
Neighbourhood
Murray Ward
Dining (Main)
French Doors, hardwood floor
4.15 x 4.06 ft
Office (Main)
French Doors, hardwood floor
4.12 x 3.92 ft
Bathroom (Main)
Tile Floor, 2piece
1.65 x 1.47 ft
Kitchen (Main)
Tile Floor
5.44 x 4.56 ft
Living (Main)
Fireplace, hardwood floor, walkouttobalconydeck
7.06 x 4.56 ft
Laundry (Main)
Tile Floor, walkouttobalconydeck
4.25 x 2.99 ft
Bathroom (Main)
Tile Floor, 2piece
1.04 x 0.75 ft
Primary (2nd)
hardwood floor, W/I Closet
5.87 x 4.06 ft
Bathroom (2nd)
Ensuite Bath, 4piece, Hot Tub
3.7 x 2.83 ft
Br (2nd)
hardwood floor, W/W Closet
4.34 x 2.97 ft
Bathroom (2nd)
5pluspiece, Double Sink, Tile Floor
3.56 x 2.63 ft
Other (Main)
Access To Garage
10.78 x 7.32 ft
About this home
Fall in love with this stunning 2-storey modern Reproduction Farmhouse that will wow you at first sight. This inviting home with abundant living space welcomes you with its beautiful curb appeal, gorgeous wrap-around veranda, spectacular interior design & excellent location in Murray Hills, where Northumberland & Prince Edward Counties meet. This home sits on a country-estate sized lot & backs onto a wooded ravine. The main floor is sure to impress with the spacious open concept great room that is filled with natural light, 9' ceilings, a wood-burning fireplace & hardwood floors throughout. The garden doors open onto the covered veranda & deck, fenced play yard with raised garden beds, potting shed/greenhouse, hot tub & possibly the largest gazebo you've seen. The impressive kitchen with large island is a chef's dream. Easily entertain guests & large family gatherings in the formal dining room with french doors. Adjoining the spacious & welcoming foyer is your dream home office with scenic property views. This expansive home features 4 bedrooms, 4 bathrooms & main floor laundry room. The large primary bedroom offers a dreamy en-suite with architectural tub, glass shower & walk-in closet. Three generous sized additional bedrooms & 5-piece bathroom complete the second floor. Entertain with friends & family to dine al fresco from the huge rear porch or gather in the 300 sq. ft gazebo. The finished lower level features a large entertainment room w/ a propane fireplace in wall to wall stone, a private workout room with closet, & a pantry room. The lower level also features a huge 500 sq. ft. workshop area w/walk-up entry to the triple car garage with a bonus rear garage door for your big toys & lawn equipment access. Nearby access to highway 401 and only 45 minutes to Durham Region for commuters, 15 mins to Belleville and just a few minutes north of town amenities. Start making remarkable memories in this truly spectacular country-estate oasis just in time for summer!
Read More
More homes for sale under $1.3M in Ingleside



