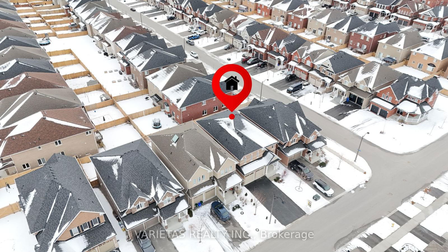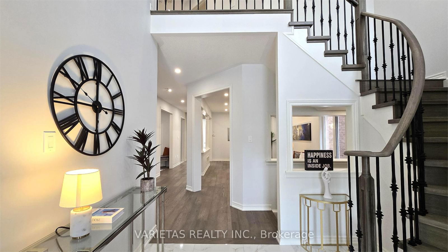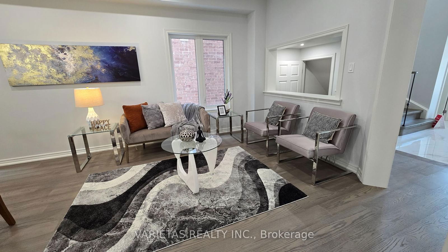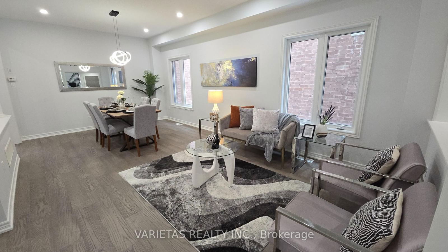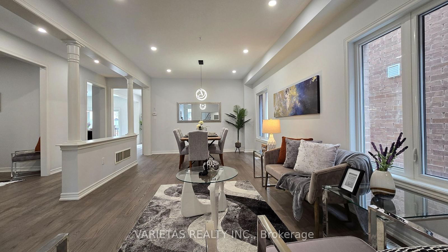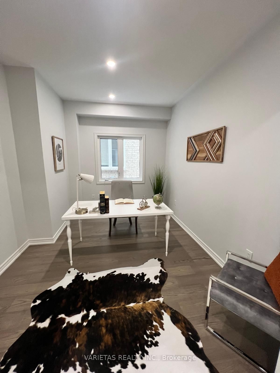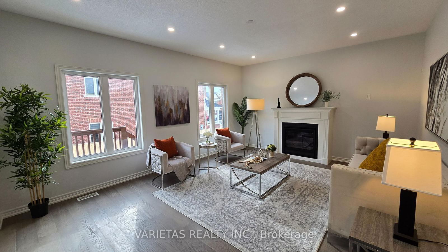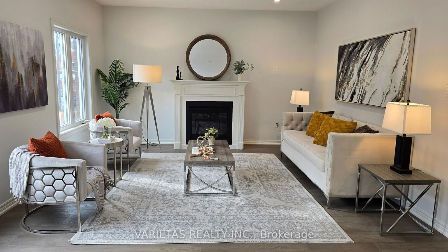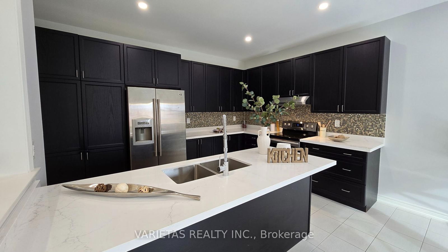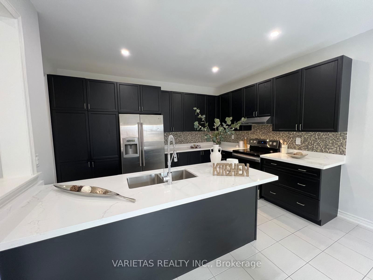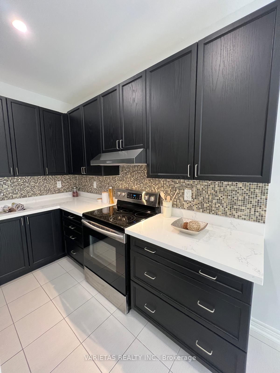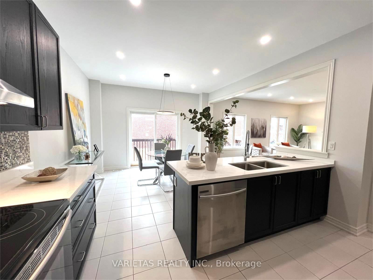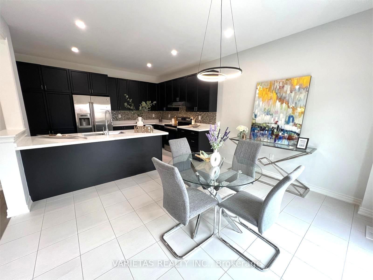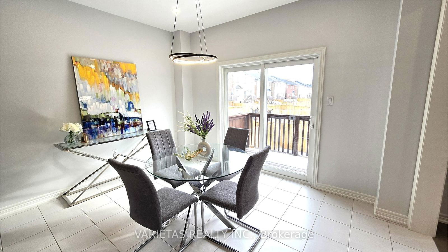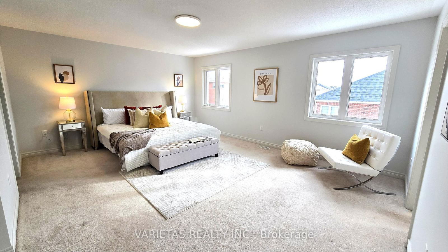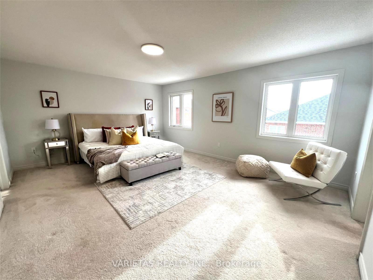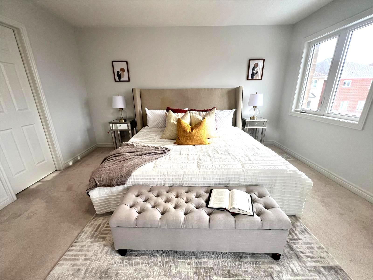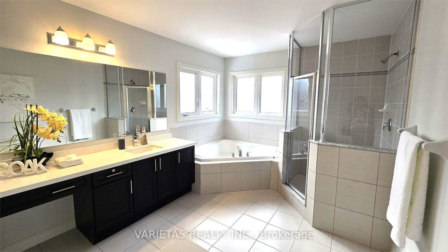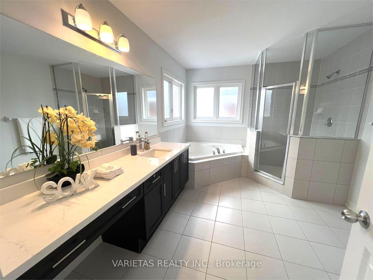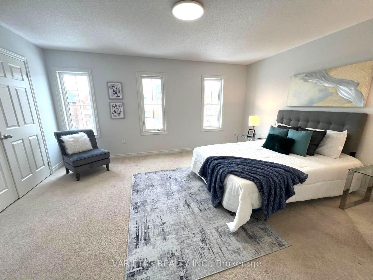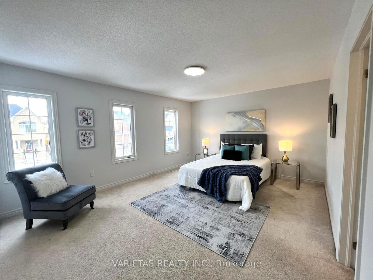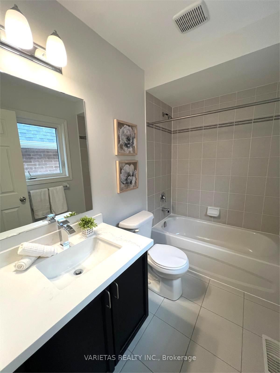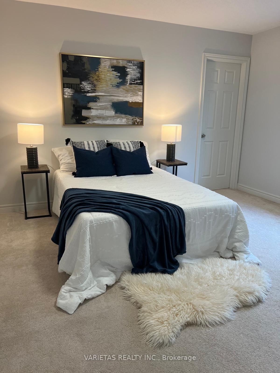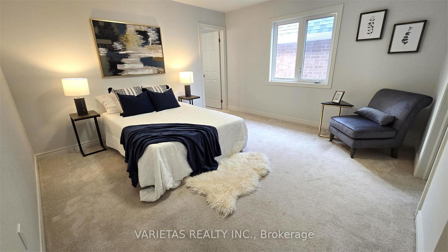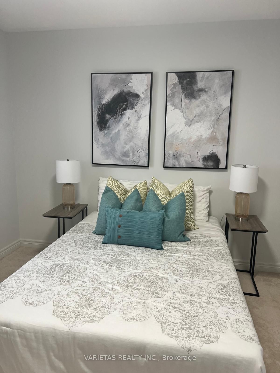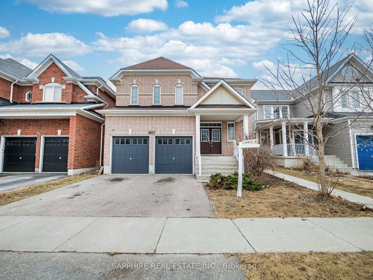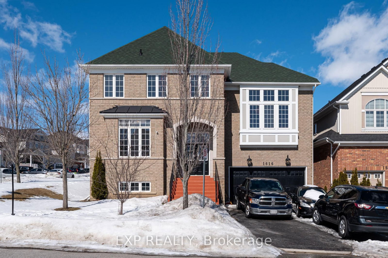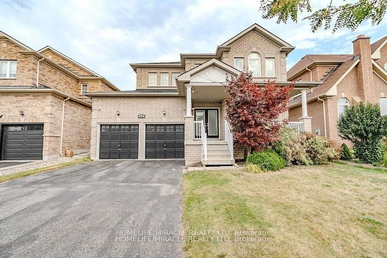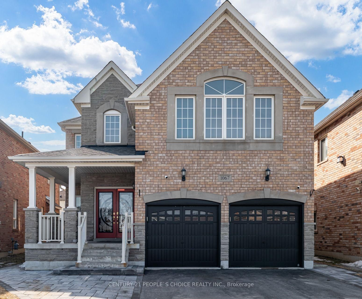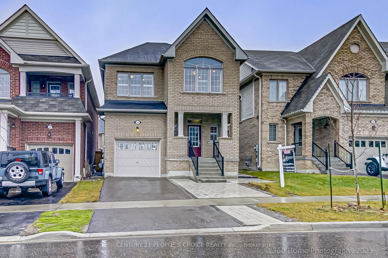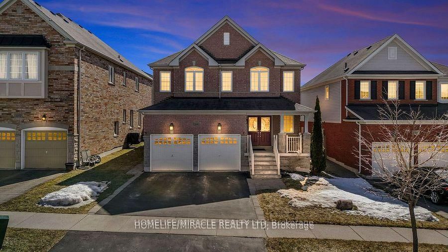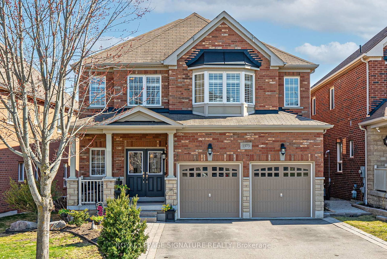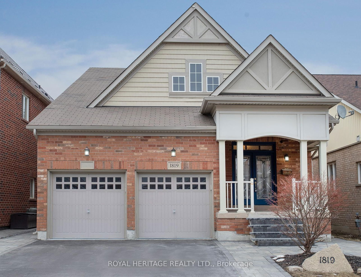Parking
Built-In 2 garage, 6 parking
Living (Main)
Combined W/Dining, hardwood floor, Open Concept
5.18 x 6.66 ft
Dining (Main)
Combined W/Living, hardwood floor, Open Concept
5.18 x 6.66 ft
Library (Main)
hardwood floor, Window, Separate Rm
3.66 x 2.6 ft
Kitchen (Main)
Centre Island, Stainless Steel Appl, Stone Counter
4.0 x 3.0 ft
Breakfast (Main)
W/O To Patio, Open Concept, South View
4.0 x 3.2 ft
Family (Main)
Gas Fireplace, hardwood floor, Large Window
5.48 x 4.26 ft
Laundry (Main)
Laundry Sink, W/O To Garage, Tile Floor
2.54 x 2.39 ft
Primary (2nd)
4 Pc Ensuite, His/Hers Closets, W/I Closet
5.48 x 4.26 ft
2nd Br (2nd)
4 Pc Ensuite, W/I Closet, Large Window
3.56 x 3.56 ft
3rd Br (2nd)
Semi Ensuite, Large Closet, North View
5.59 x 5.59 ft
4th Br (2nd)
Semi Ensuite, Double Closet, Large Window
3.96 x 3.86 ft
About this home
Experience Tribute-Built Luxurious Living In This Upgraded & Modified Layout Detached Home. 3264 Sq.ft. Situated On A Beautiful Lot In One Of Durham's Most Sought-After Communities. This Home's 9'Ft Ceiling On Main & 2nd Floor Boasts An Open Floor To Ceiling Concept Design That Seamlessly Flows W/ Builder's Modified Layout In Kitchen, Living & Dining Area. Featuring Brand New Hardwood Floors Throughout Main, A Chef's Dream Kitchen With A Large Centre Island, Brand New Quartz Counters, Brand New Upgraded Pot Lights, Gas Fireplace, & S/S Appliances. Brand New Staircase Leads To 4 Very Spacious Bedrooms. Every Bedroom have their own ensuite or semi-ensuite. Large Den. Take Advantage Of The Convenience Of 2 Walk-In Closet In The Master, Main Floor Laundry, & Garage Direct Access. No Sidewalk Allows Parking For 6 Cars. Plus, Walking Distance To French Immersion, Catholic & Other Public Schools. Mins To Hwy 407 & 401. Close By Durham College, Ontario Tech University & Go Station. Don't Miss Out On This Extraordinary Opportunity To Live In Luxury - Come See This Gorgeous Home Today! Move in Condition!
Read More
More homes for sale under $1.2M in Oshawa




