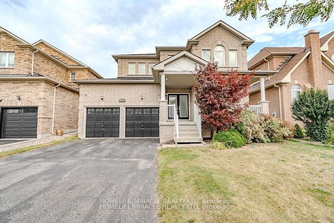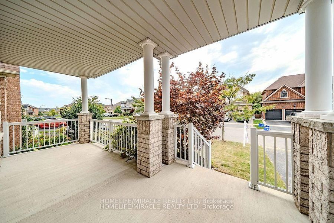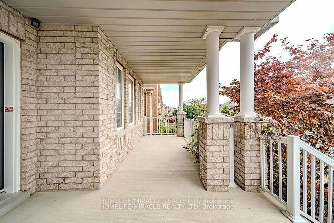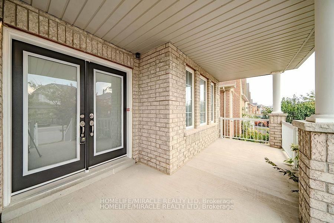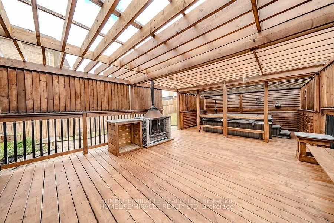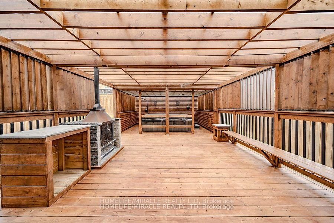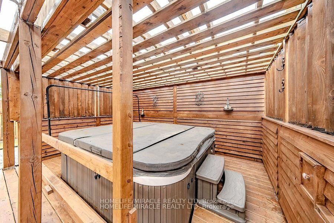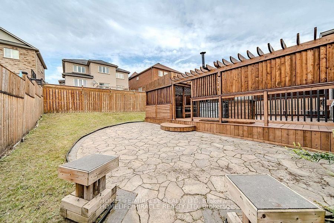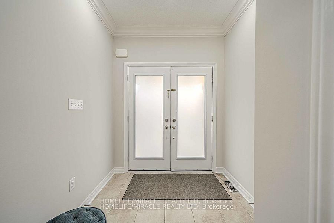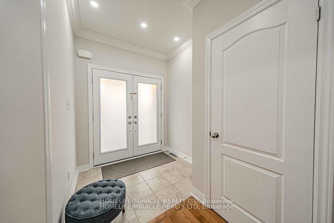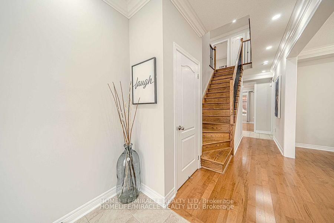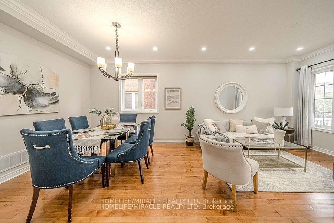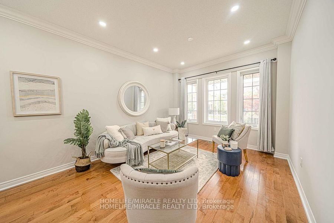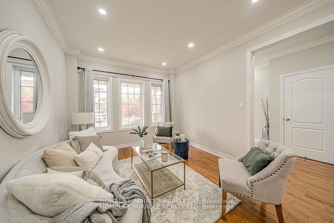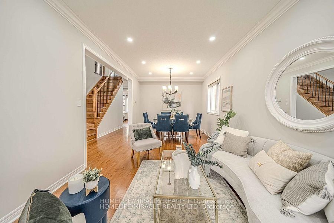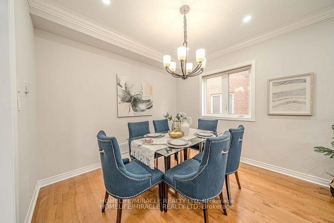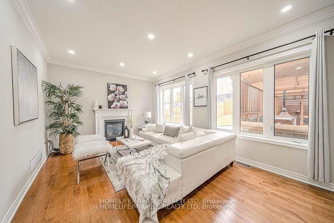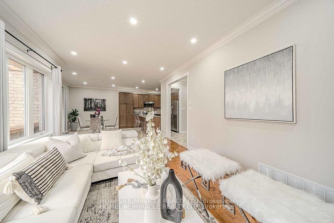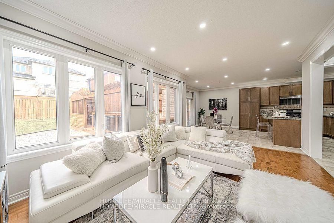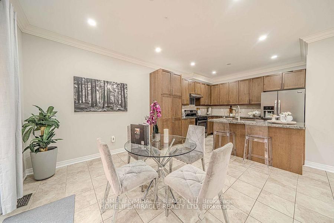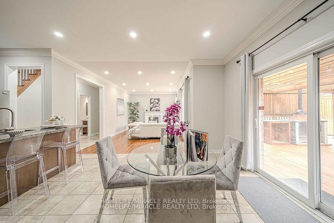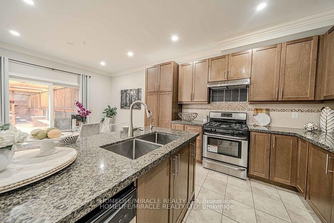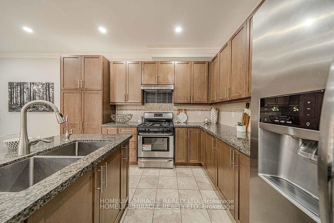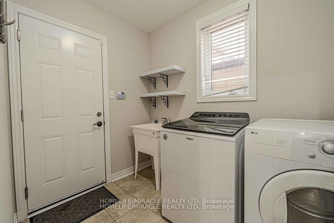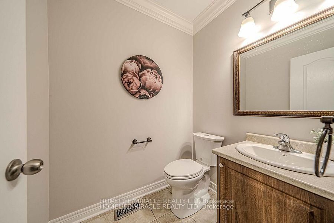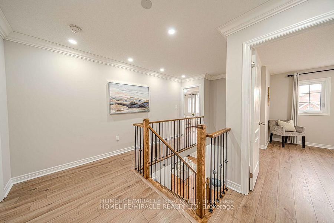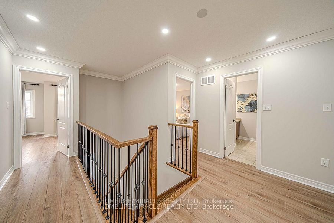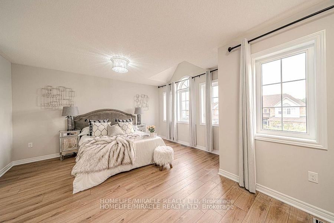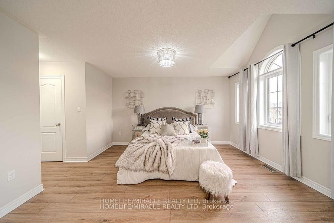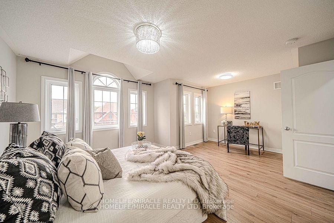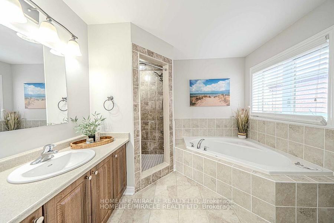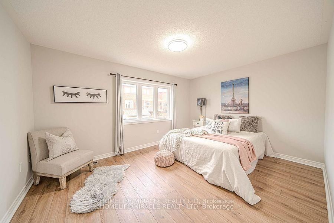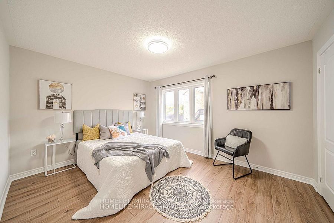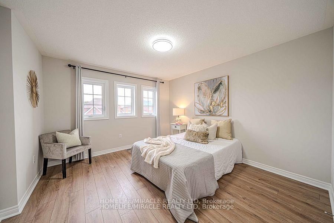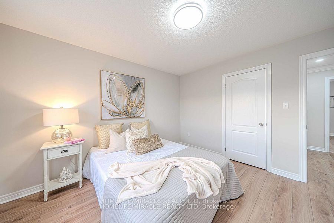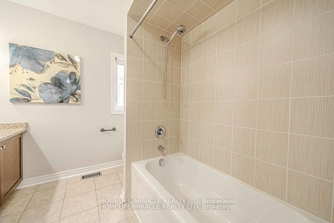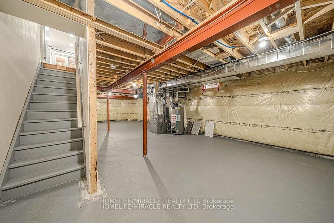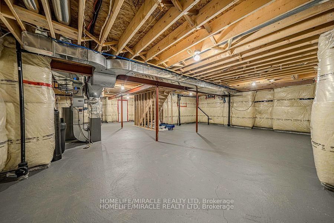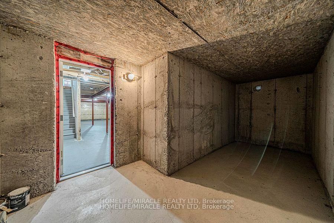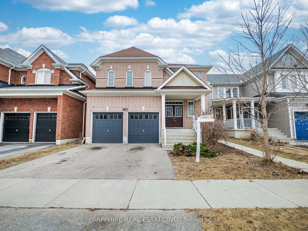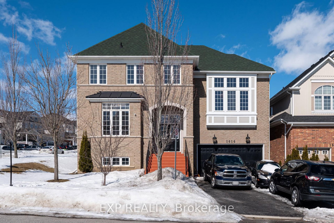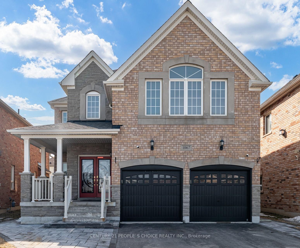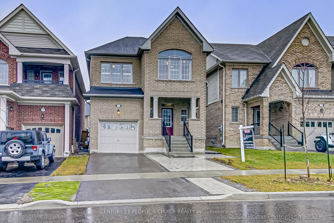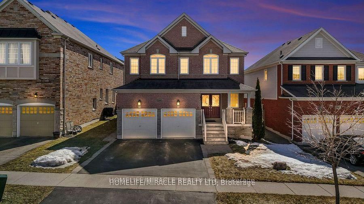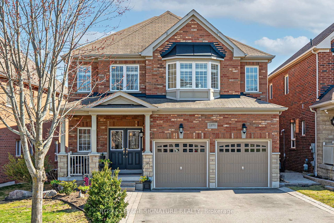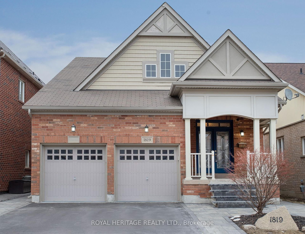Parking
Built-In 2 garage, 4 parking
Living (Main)
Combined W/Dining, hardwood floor
2.74 x 3.35 ft
Dining (Main)
Combined W/Living, hardwood floor
2.75 x 3.35 ft
Family (Main)
Fireplace, hardwood floor
5.42 x 3.64 ft
Kitchen (Main)
Granite Counter, Breakfast Bar, Stainless Steel Appl
3.7 x 3.92 ft
Breakfast (Main)
W/O To Deck, O/Looks Family
3.92 x 2.69 ft
Primary (2nd)
His/Hers Closets, Ensuite Bath, Laminate
5.69 x 4.27 ft
2nd Br (2nd)
Closet, Window, Laminate
4.45 x 3.33 ft
3rd Br (2nd)
Closet, Window, Laminate
4.13 x 3.33 ft
4th Br (2nd)
Closet, Window, Laminate
3.72 x 3.8 ft
About this home
Exceptional 4-Bedroom Gem in the Sought-After Taunton Community! Step into this bright, spacious, and tastefully designed home that offers an ideal layout with expansive principal rooms. The inviting living room seamlessly connects to an elegant dining area, both adorned with gleaming hardwood floors and filled with natural light. The gourmet kitchen features granite countertops, a breakfast bar, and a cozy dining space with a walkout to the beautifully landscaped backyard. Overlooking the kitchen is a stunning family room highlighted by a striking fireplace-perfect for gatherings and relaxation. The luxurious primary suite offers a 5-piece ensuite and generous his-and-hers closets. Upstairs, discover three additional well-sized bedrooms and a full Four Piece bathroom. Immaculately maintained and move-in ready, this home is truly a must-see! Motivated Seller
Read More
More homes for sale under $1M in Oshawa



